This magnificent lakeside residence offers an unparalleled blend of elegance positioned in this highly desirable and sought after location, with direct reserve and water views.
The interiors boast a harmonious blend of luxurious tiles, complemented by soaring 2.7m ceilings that enhance the open and airy atmosphere. Every detail is meticulously crafted, from the chic stair glass balustrade to the high-quality finishes that punctuate this well-maintained abode.
On entering the space, the open plan living, meals, and kitchen area immediately convey a sense of sophistication with stone benchtops and a SMEG cooktop. The floorplan, designed to celebrate light and space, seamlessly connects to an alfresco entertaining area, allowing residents the pleasure of indoor-outdoor living.
The ground level features a well-equipped guest bedroom or teenage retreat, complete with an ensuite and walk-in wardrobe, while the upper level hosts an inviting light-filled lounge that opens onto a private balcony, providing an idyllic setting for leisure and hosting.
Features To Love:
- Large and spacious lounge that looks out onto the lakefront
- Gourmet kitchen with butler's pantry, stone top benches, SMEG appliances, 900mm gas cooktop, breakfast bar and ample storage
- Dining area with direct access to the outdoor alfresco area integrating indoor and outdoor living
- Bedroom located on the ground floor with its own private walk-in wardrobe and ensuite
- 4 spacious bedrooms located on the upper level (bedroom 2 & 3 with built-in wardrobes)
- Grand main bedroom with walk-in wardrobe, ensuite and direct access to the sizable -balcony overlooking the picturesque lakeview
- Main bathroom fully tiled from floor to ceiling with a separate bath and shower, a separate toilet, and an additional powder room
- Separate family room/rumpus with direct access to the outdoor balcony with awing blinds
- Large laundry with additional storage cupboards
- Automatic double lock up garage with roller door access to the rear and internal access into the home
- Ducted reverse cycle air-conditioning & ceiling fan
- Modern conveniences such as a 3000L slimline water tank and a 1mx1.8m storage shed under the main roof
- Aggregate concrete driveway
Lifestyle benefits of this location are abundant, with proximity to local park, reputable primary and high schools, local coffee shops, Westfield West Lakes, and merely a minute's walk to public transport. This extraordinary offering represents the quintessence of luxury lakeside living, awaiting those who seek the tranquillity of waterside living without compromising on comfort or convenience.
For more information about the property, please contact Rosemary Auricchio on 0418 656 386 or Nick Carpinelli on 0403 347 849.
* The vendor's statement may be inspected at 139 Tapleys Hill Road, Seaton SA 5023 for 3 consecutive business days immediately preceding the auction; and at the auction for 30 minutes before it commences.
Disclaimer:
Any prospective purchaser should not rely solely on 3rd party information providers to confirm the details of this property or land and are advised to enquire directly with the agent in order to review the certificate of title and local government details provided with the completed Form 1 vendor statement. All land sizes quoted are an approximation only and at the purchasers discretion to confirm. All information contained herein is gathered from sources we consider to be reliable. However, we cannot guarantee or give any warranty about the information provided. Interested parties must solely rely on their own enquiries. RLA 175322
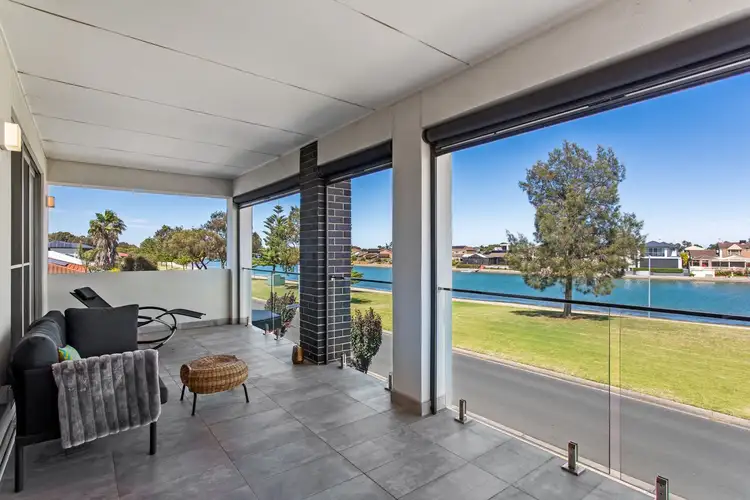
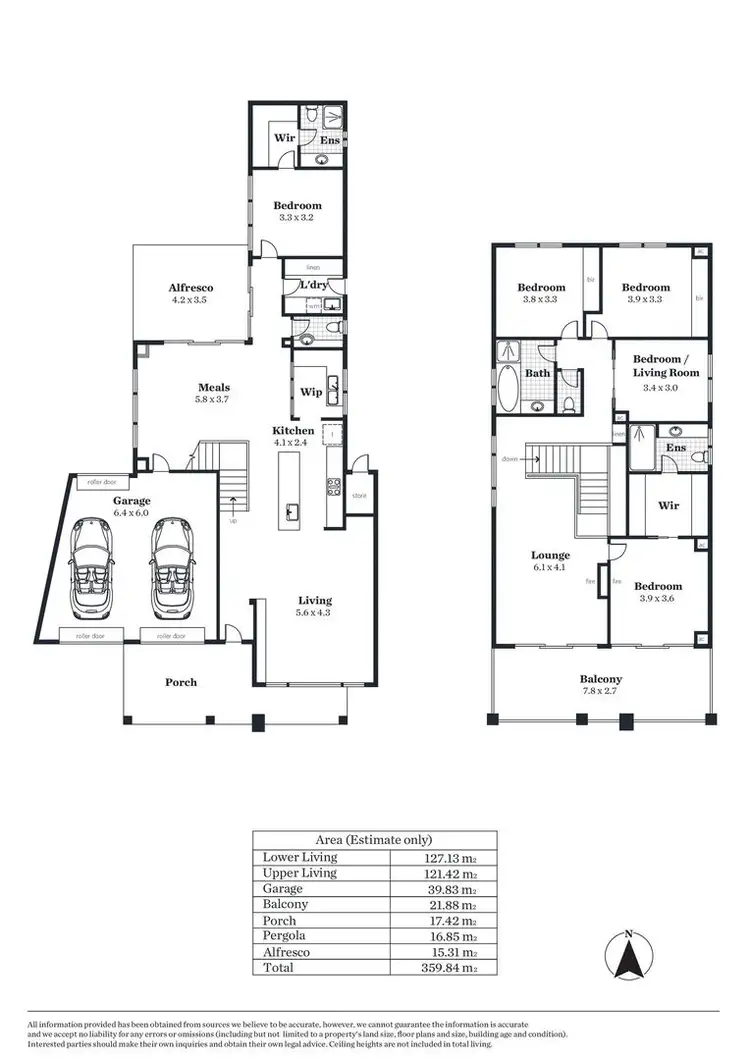
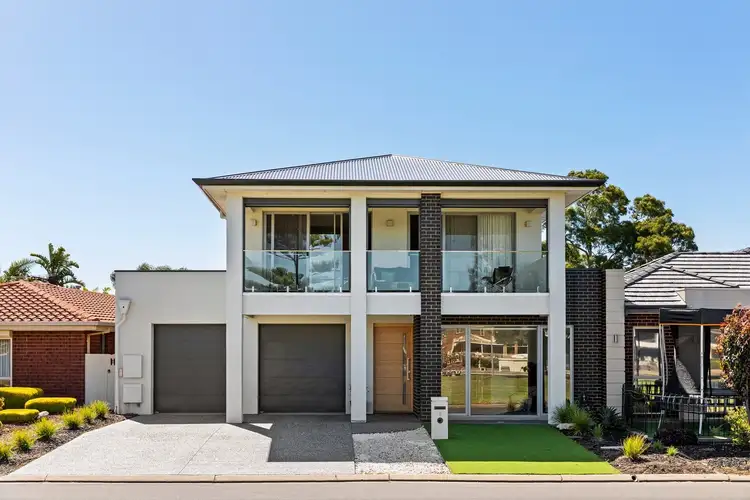
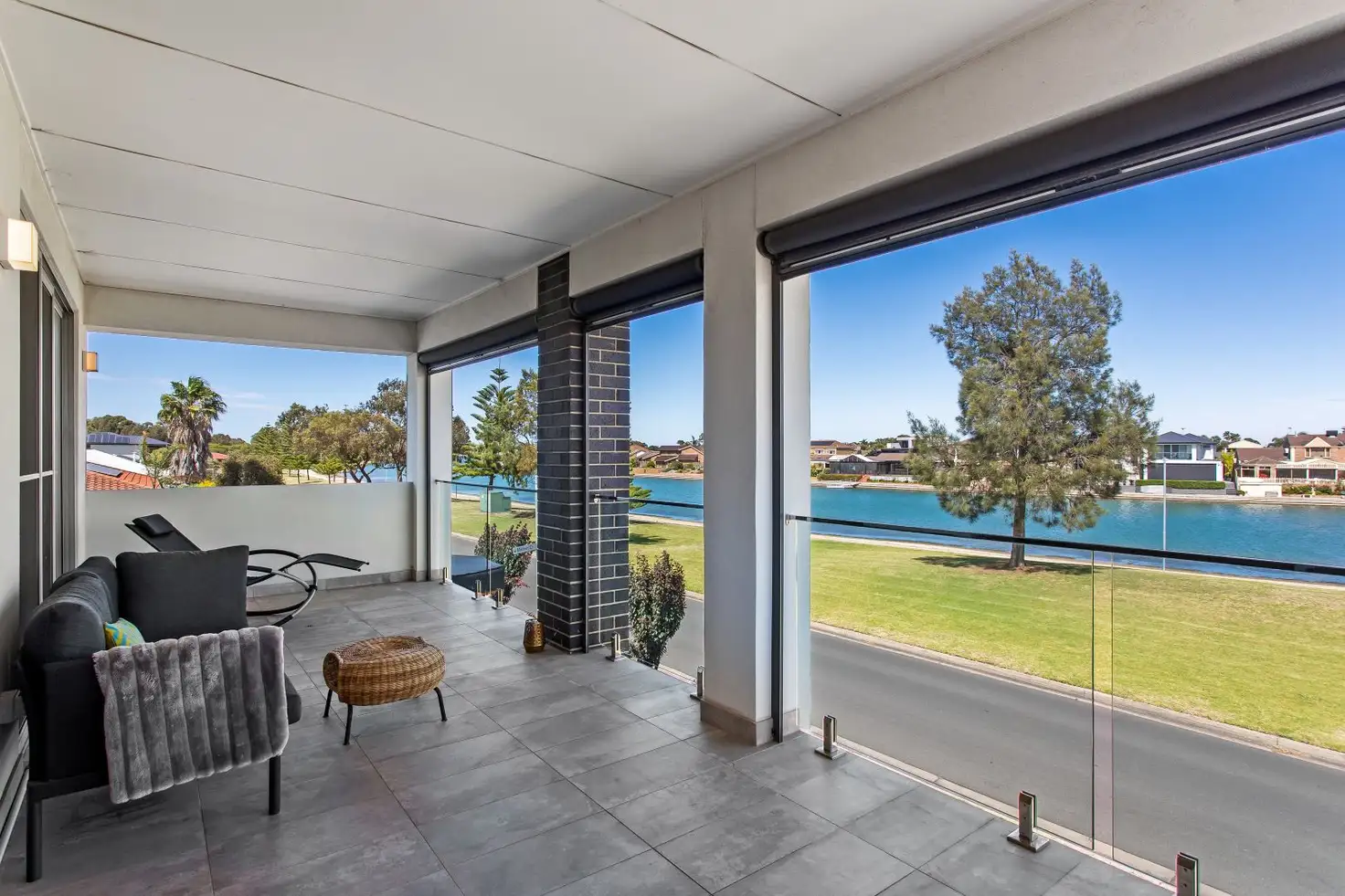


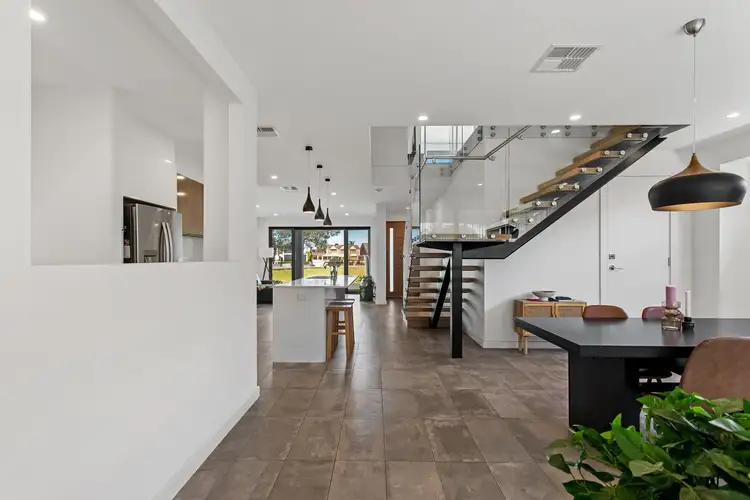
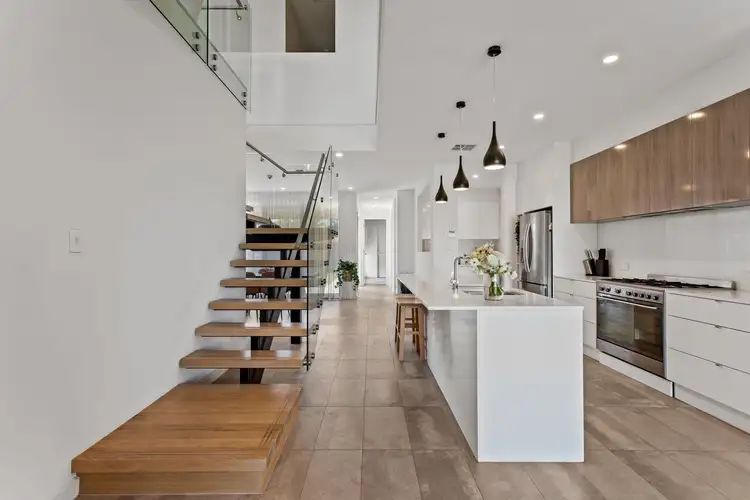
 View more
View more View more
View more
