Price Undisclosed
4 Bed • 2 Bath • 2 Car • 750m²
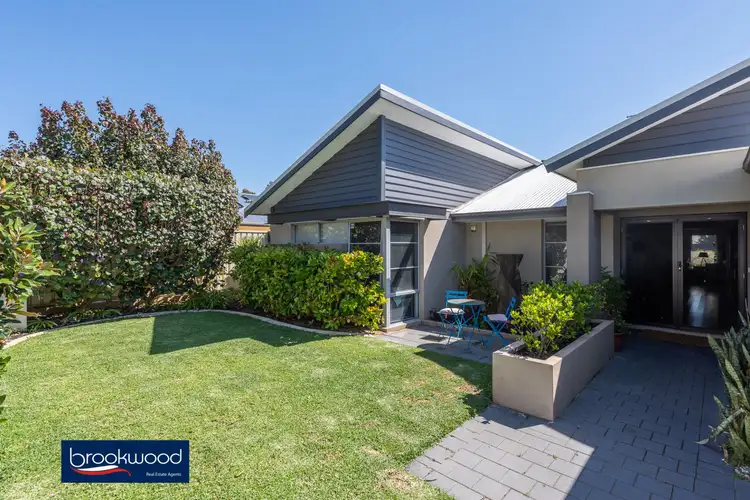
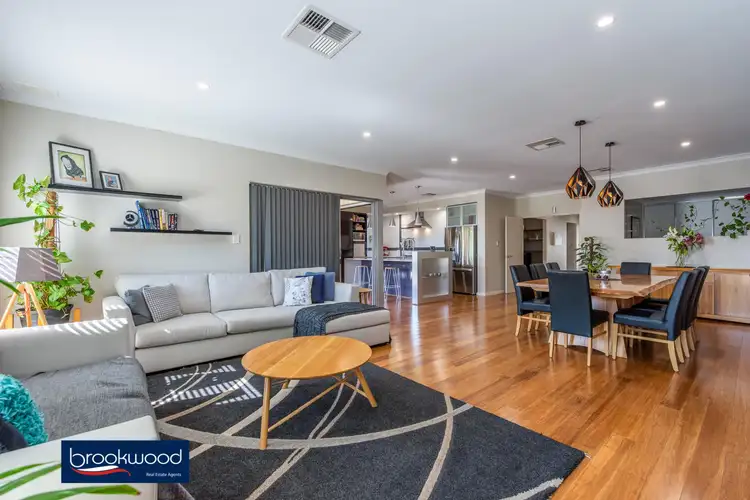
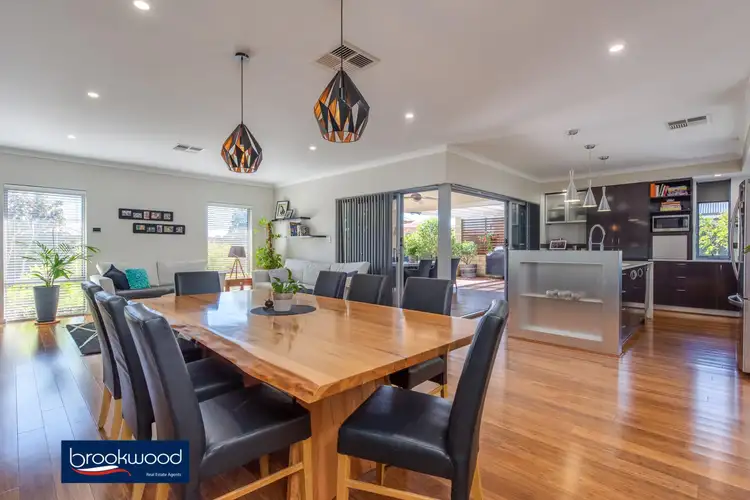
+23
Sold
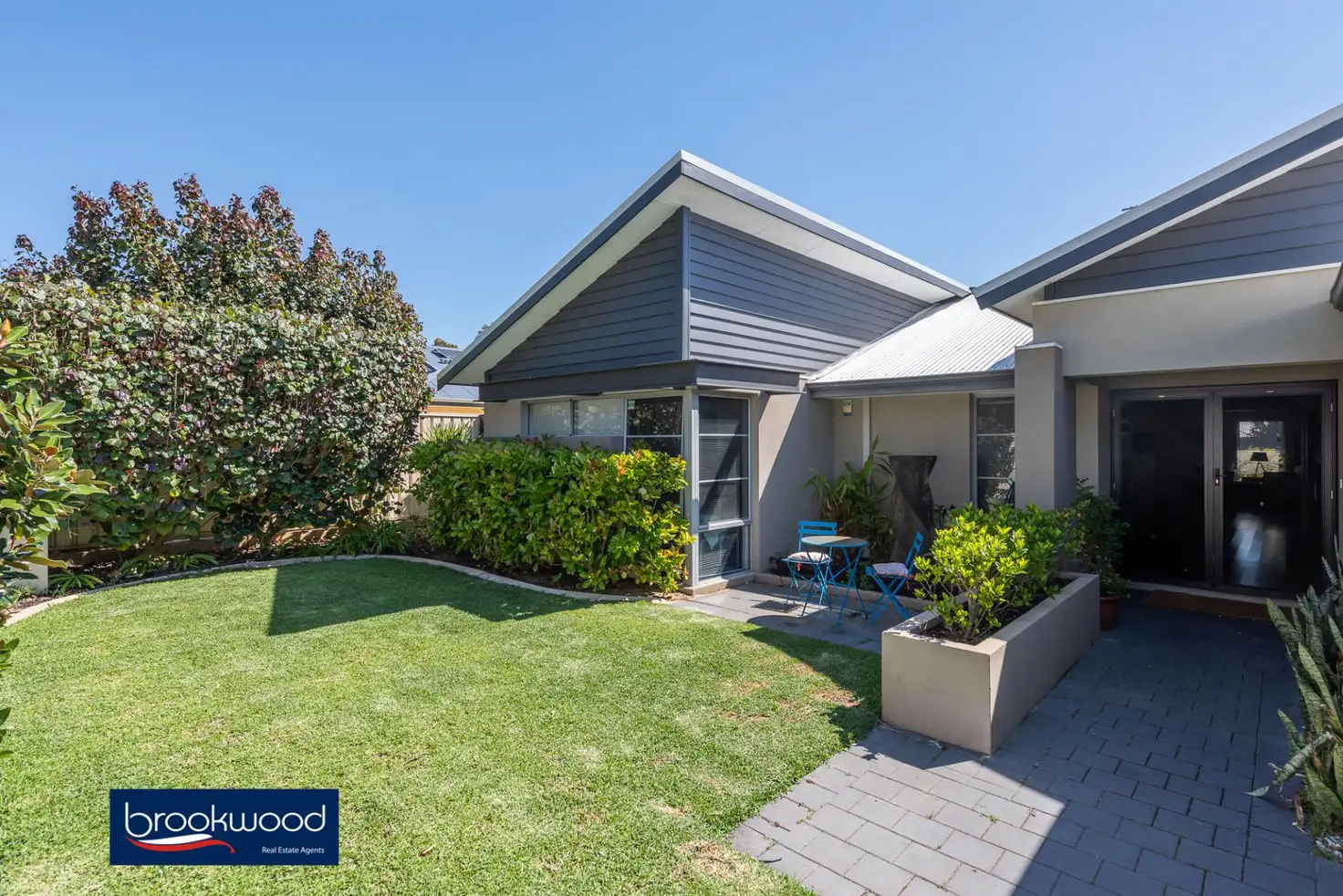


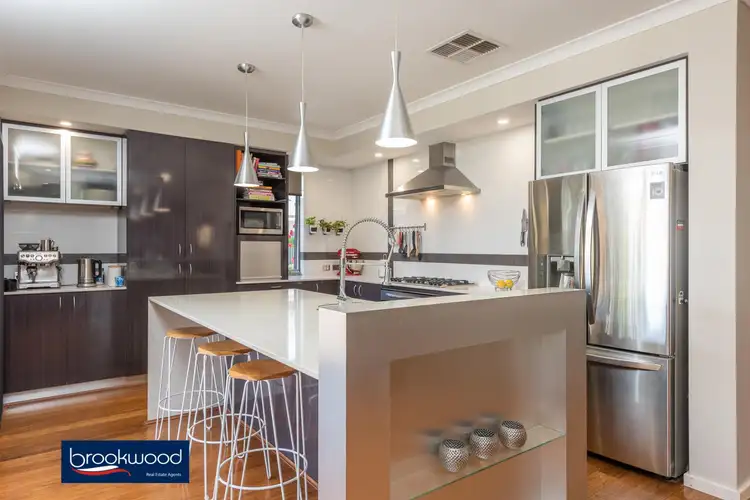
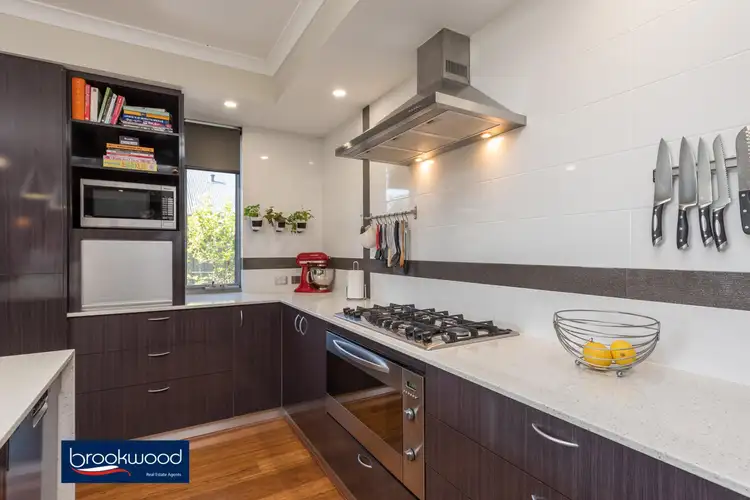
+21
Sold
5 Marlboro, Swan View WA 6056
Copy address
Price Undisclosed
- 4Bed
- 2Bath
- 2 Car
- 750m²
House Sold on Fri 29 Oct, 2021
What's around Marlboro
House description
“SMOOTH OPERATOR”
Land details
Area: 750m²
What's around Marlboro
 View more
View more View more
View more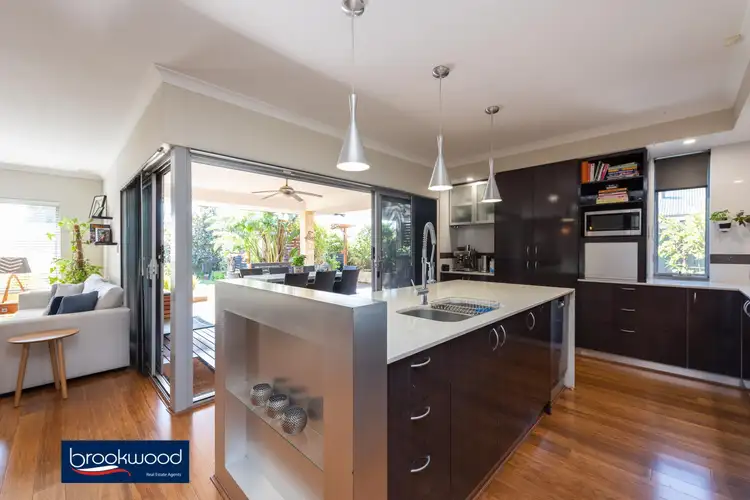 View more
View more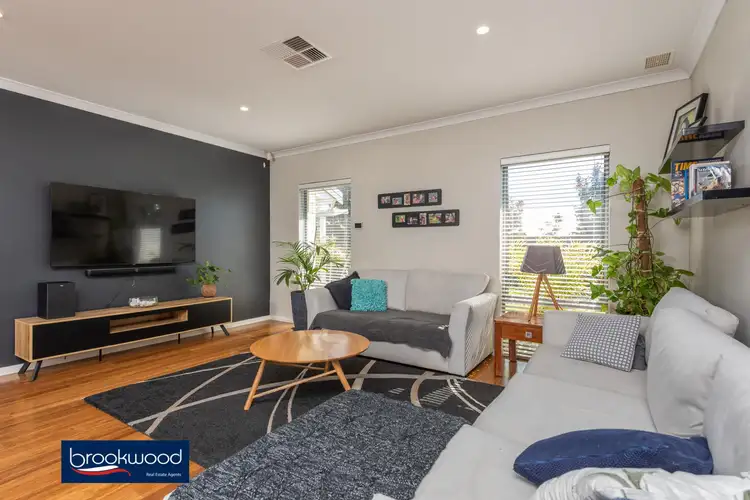 View more
View moreContact the real estate agent

Cara Spiteri
Brookwood Realty Mundaring
0Not yet rated
Send an enquiry
This property has been sold
But you can still contact the agent5 Marlboro, Swan View WA 6056
Nearby schools in and around Swan View, WA
Top reviews by locals of Swan View, WA 6056
Discover what it's like to live in Swan View before you inspect or move.
Discussions in Swan View, WA
Wondering what the latest hot topics are in Swan View, Western Australia?
Similar Houses for sale in Swan View, WA 6056
Properties for sale in nearby suburbs
Report Listing
