Price Undisclosed
4 Bed • 2 Bath • 2 Car • 608m²
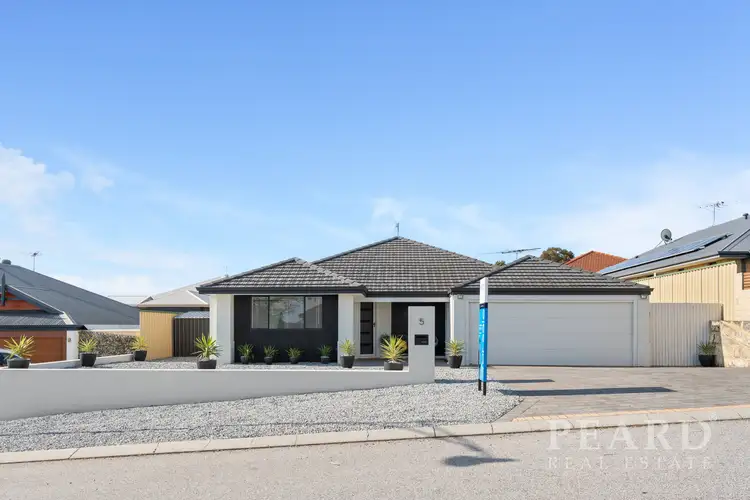
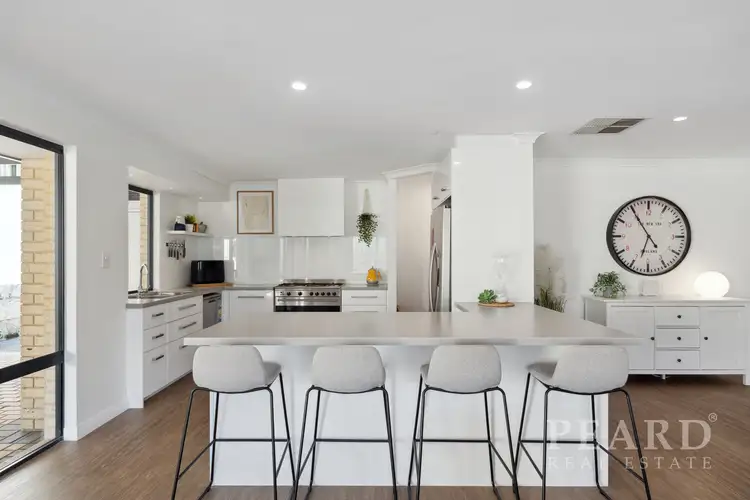
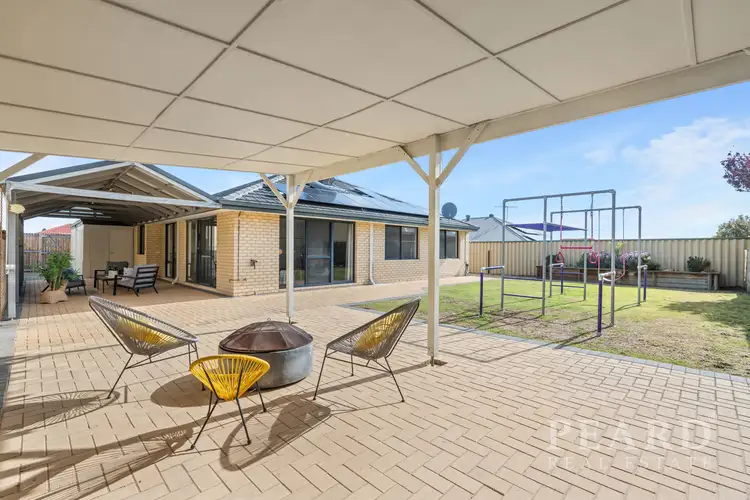
+26
Sold
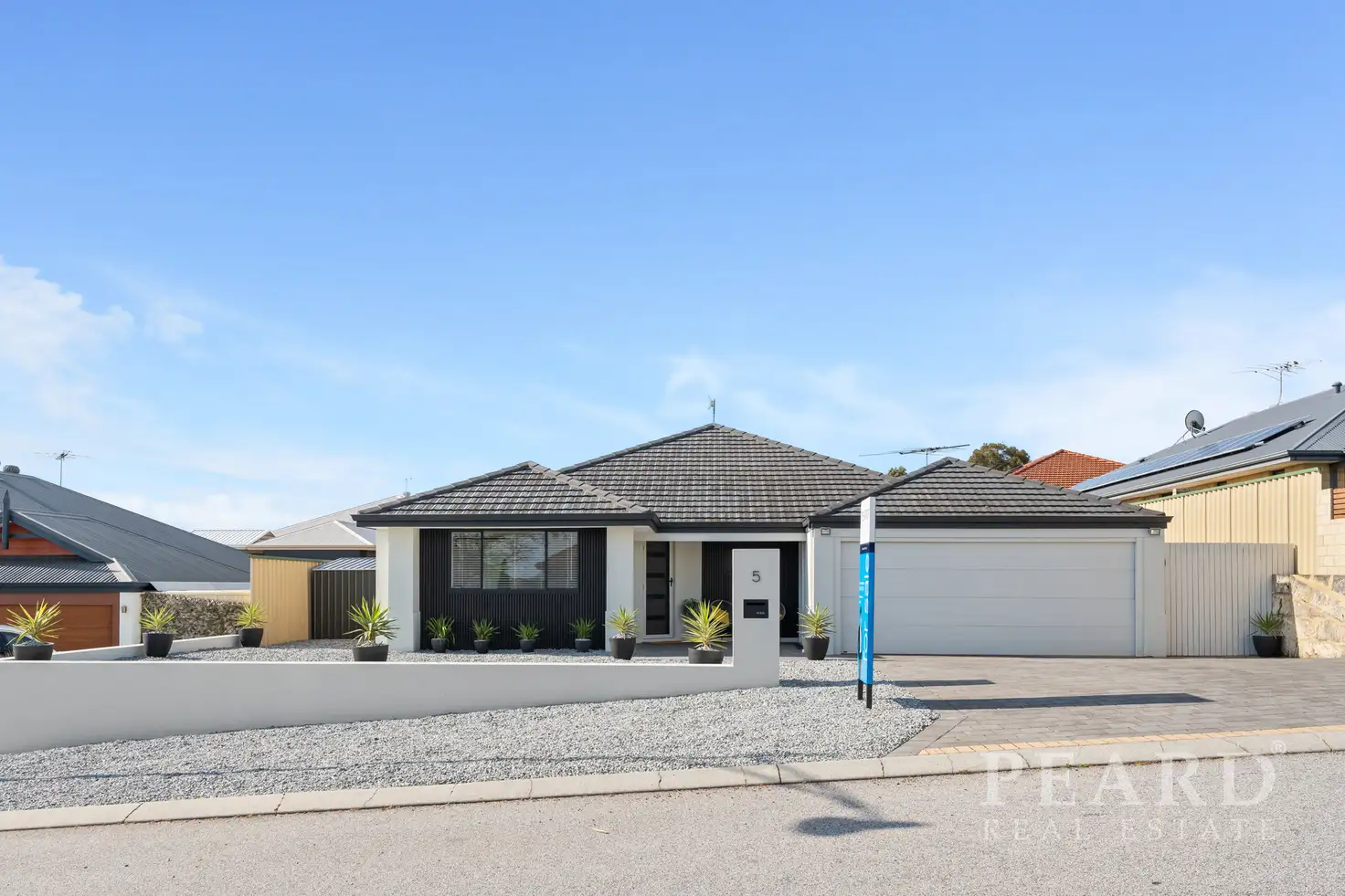


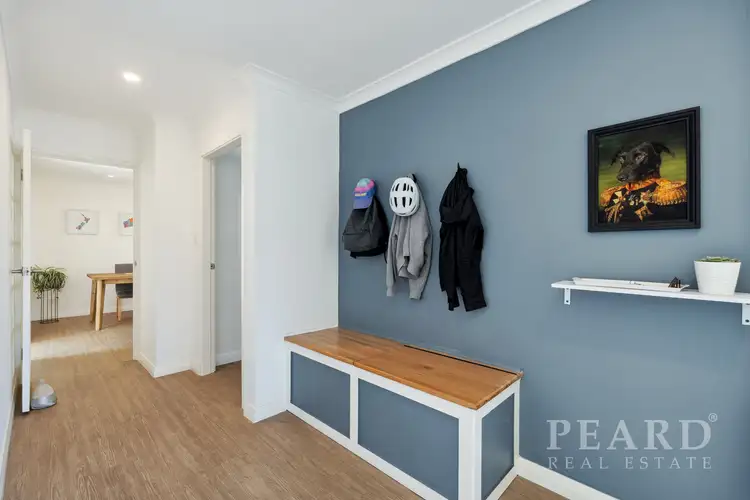
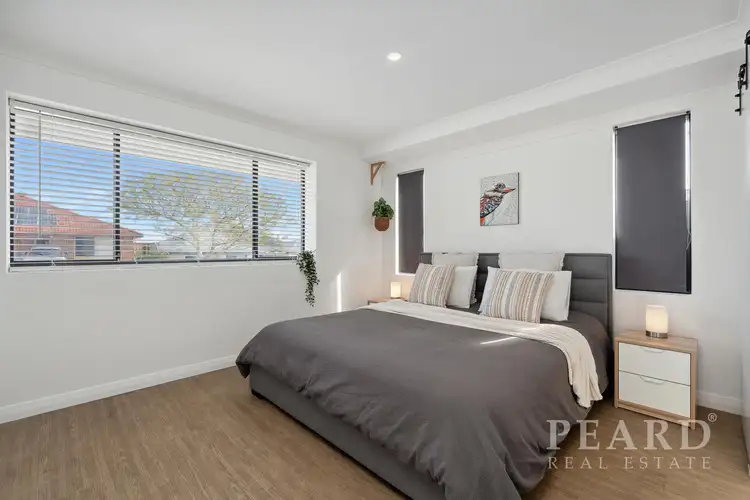
+24
Sold
5 Matisse Street, Ashby WA 6065
Copy address
Price Undisclosed
- 4Bed
- 2Bath
- 2 Car
- 608m²
House Sold on Thu 31 Oct, 2024
What's around Matisse Street
House description
“Immaculate Family Home”
Property features
Land details
Area: 608m²
What's around Matisse Street
 View more
View more View more
View more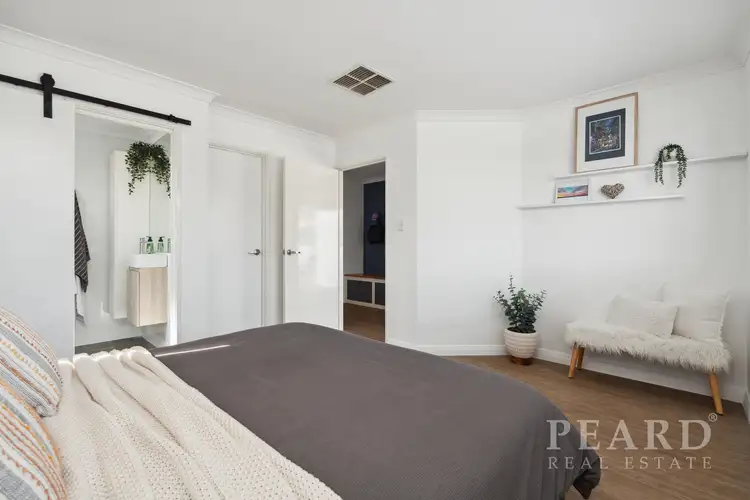 View more
View more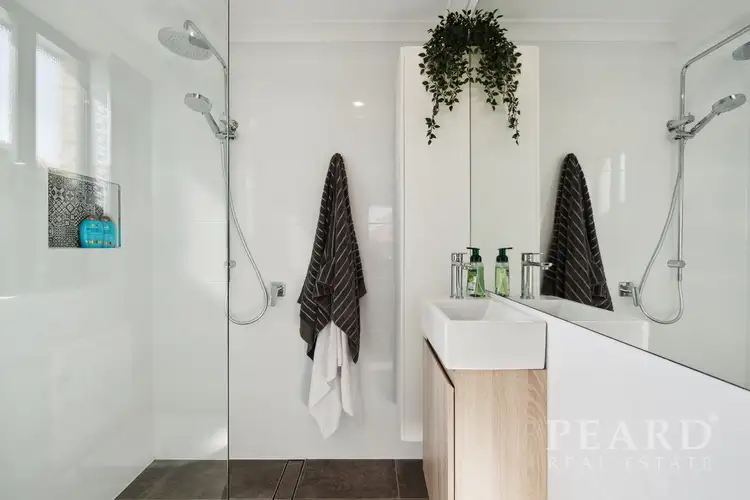 View more
View moreContact the real estate agent

Diane Williamson
Peard Real Estate
5(114 Reviews)
Send an enquiry
This property has been sold
But you can still contact the agent5 Matisse Street, Ashby WA 6065
Nearby schools in and around Ashby, WA
Top reviews by locals of Ashby, WA 6065
Discover what it's like to live in Ashby before you inspect or move.
Discussions in Ashby, WA
Wondering what the latest hot topics are in Ashby, Western Australia?
Similar Houses for sale in Ashby, WA 6065
Properties for sale in nearby suburbs
Report Listing
