What: A spacious 4 bedroom, 3 bathroom family home, with a double garage for parking and an established business opportunity, with the below ground pool home to a successful and long-standing swim school
Who: Seekers of the ultimate family home, with all the sought after additions already in place, and complete comfort throughout
Where: In a premium Somerville setting, close to parkland, schooling and all the essential amenities
Located within Somerville's most sought after setting, this absolutely incredible family home sits upon a sweeping 907sqm block, with an extensive list of added extras that ensure premium living throughout. Designed with the utmost care and attention, your interior floorplan spans nearly 250sqm, with a generous open plan living and dining area that blends seamlessly with your enormous modern kitchen, while a separate theatre room and substantial home office provide plenty of space throughout. The master suite was created for comfort, with your further three bedrooms ideally spaced for the children or guests, and both bathrooms fully fitted for functional living. Moving to the gardens you have an incredible space to enjoy, with a vast, sheltered alfresco including your very own bar and warming fireplace, while plenty of lawn ensures room for the children to play. The below ground pool is an absolute showstopper, with a large shelter and heater for year round use, with a large, powered shed to the side including another fireplace and bathroom facilities. In addition, the pool has been home to a highly successful and established swim school for the last 10 years, with the opportunity available to the right buyer to purchase the business rights alongside the residence.
Positioned in a much-loved setting and surrounded by quality family homes, the popular Matthews Park is just a short stroll away, with plenty of greenspace and play equipment to enjoy, while a variety of retail and dining options are easily within reach. And both public and private schooling, along with a choice of childcare facilities are equally nearby, with plentiful recreational opportunity for the entire family to enjoy.
The front garden has been carefully landscaped to include lawn and a variety of plant life for a welcoming appeal from the very start, with the double remote garage providing secure parking for the vehicles, and the addition of built-in storage within. The private entry is sheltered from the street, with space to sit and relax before entering the property via the dual front doors. A large entry foyer greets you, with an accented feature wall and a choice of passage beyond, while your substantially sized master suite sits to the right. Carpeted underfoot with views to the front garden, your primary suite offers soft natural lighting, with dual walk-in robes and an ensuite with twin vanities, a double glass framed shower and private WC.
Your well-being is considered throughout the entire residence with 2 evaporative air conditioning systems across the home, with one dedicated to the bedrooms and the other to the living areas. While natural gas outlets and both a reverse cycle air conditioning unit and fireplace are included within the open plan living and dining area. Located centrally as the heart of the home, your living and dining space offers a comfortable setting for the family to gather, with timber flooring underfoot and an open design to incorporate the fully fitted kitchen. Equipped with an extensive array of cabinetry and storage, your kitchen offers stone benchtops, a freestanding stainless steel oven and sliding doors directly to the alfresco for an entertainer's dream, while a large breakfast bar offers casual dining within. And a dedicated theatre room sits to the side, with a feature recessed ceiling, carpet to the floor and dual access points.
Your three further bedrooms are placed within their own peaceful section of the home, and all furnished with carpet underfoot and full height sliding door robes, while a large study or activity space sits between, with a wraparound built-in desk and plentiful storage to utilise. And completing the interior, your main bathroom offers a glass shower enclosure, bath and extended vanity with storage, with a separately placed powder room, while your laundry provides both cabinetry and counterspace, plus a walk-in linen closet and direct garden access.
Entering the backyard via either the kitchen or living area, your entertainers alfresco offers a spacious setting in which to relax, with another fireplace for those cooler evenings, plus a bar and barbecue with sink, while your timber lined roof provides a cosy feel before extending outward to the separate gazebo with exterior ceiling fan and poolside views. The backyard wraps around the home, with plenty of lush green lawn, a border of plant life and full reticulation to both the front and back, with a pathway around the property for access.
And finally, the below ground pool is a whopping 10m x 4.5m in size, with a 14m x 8m curved and semi-enclosed pergola, with glass fencing, paved surrounds and a natural gas heater, while the pool is chlorine and includes both a chemical dispenser and an in-ground blanket. Your 6m x 4m shed runs alongside, with power already in place, and a fireplace within, while a separate and fully fitted bathroom includes a glass shower enclosure, vanity and WC, and offers direct access from the pool for complete convenience of use.
And the reason why this property is your perfect fit? Because if the location alone doesn't seal the deal, the incredible family comfort and exceptional added extras will.
Disclaimer:
This information is provided for general information purposes only and is based on information provided by the Seller and may be subject to change. No warranty or representation is made as to its accuracy and interested parties should place no reliance on it and should make their own independent enquiries.
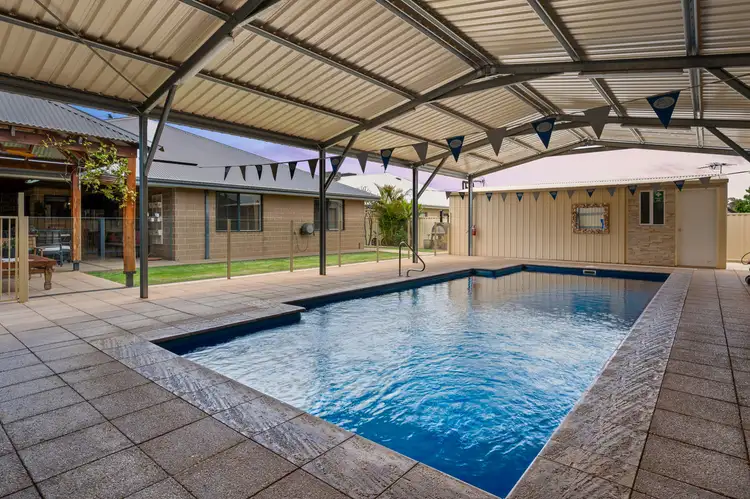
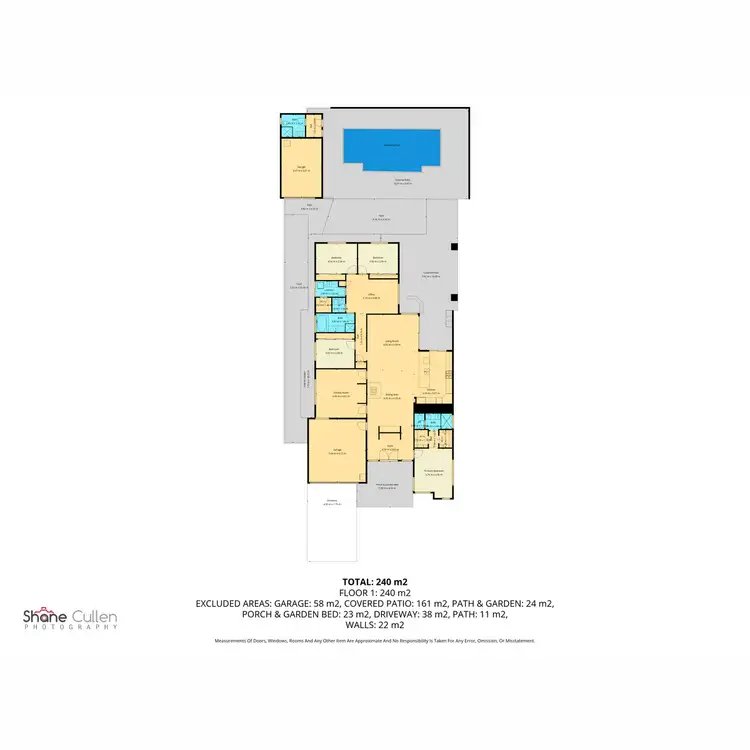
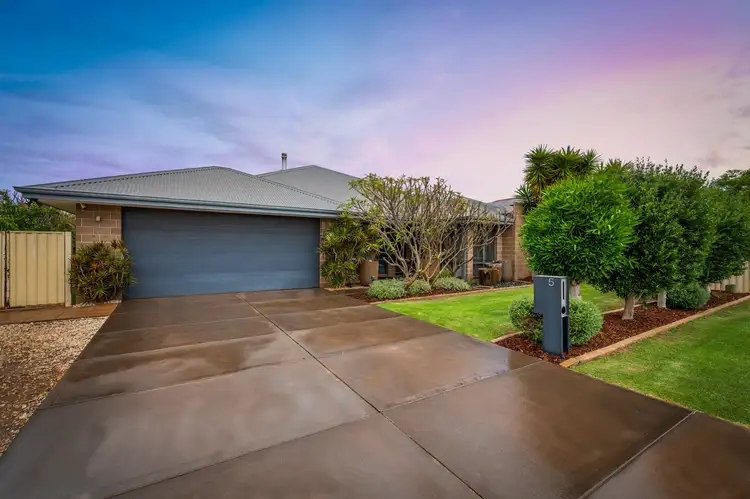
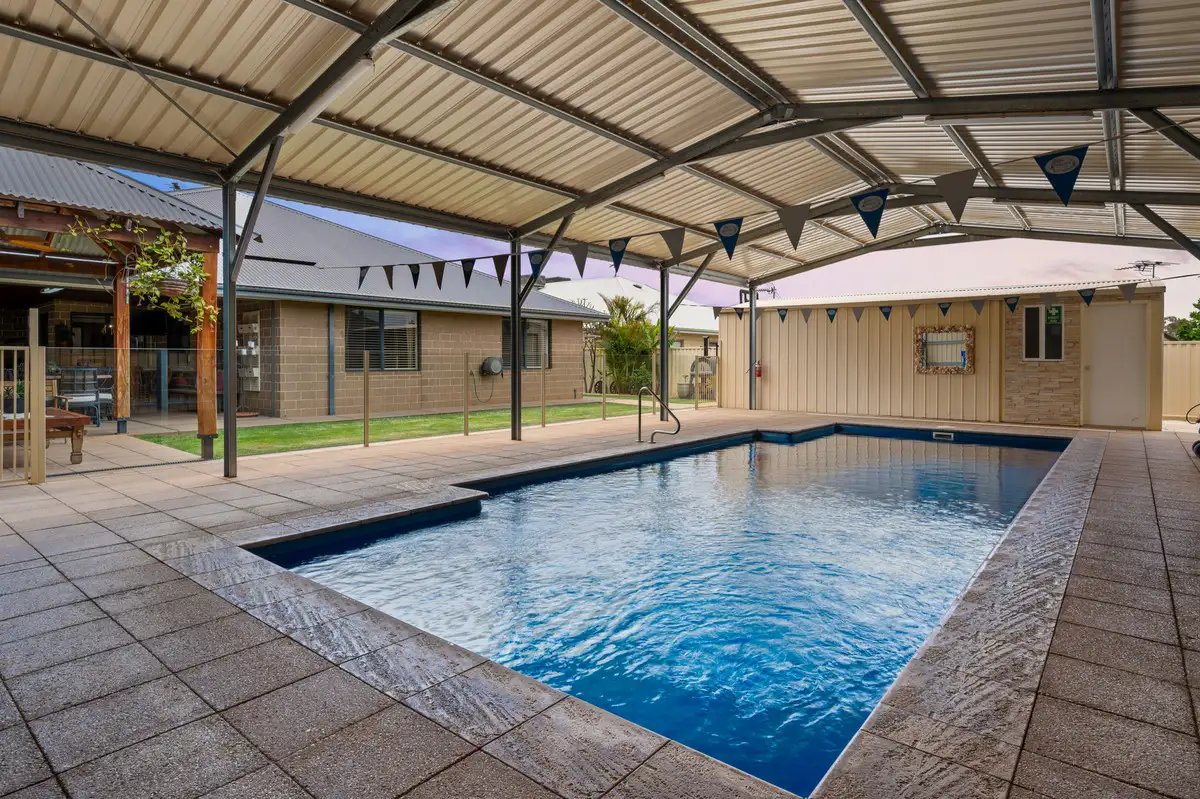


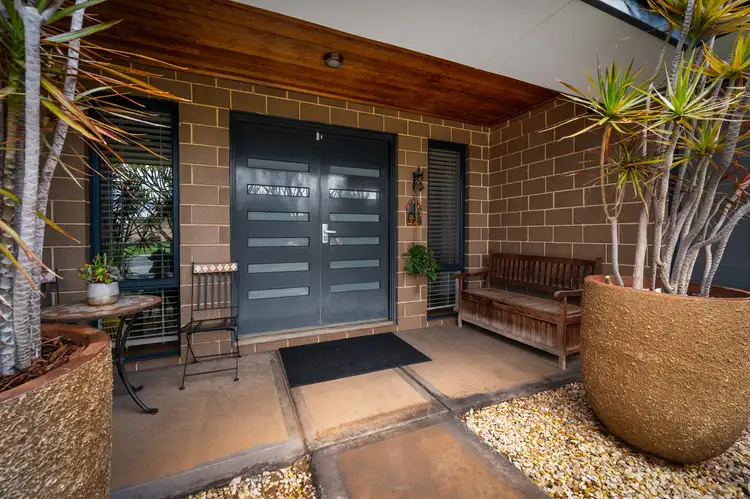
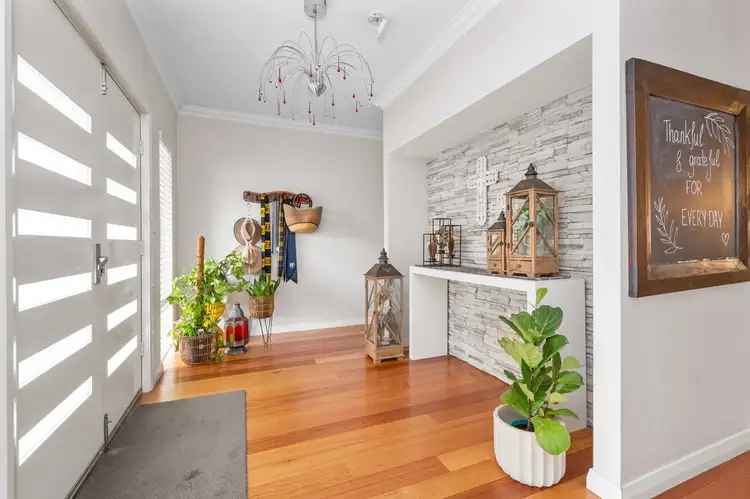
 View more
View more View more
View more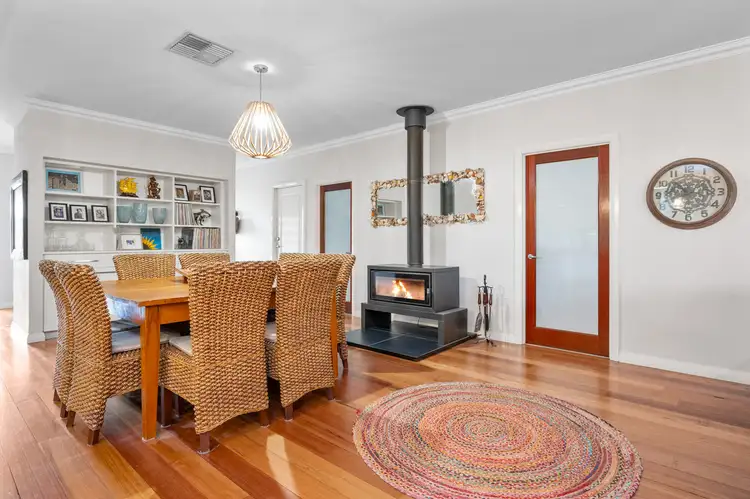 View more
View more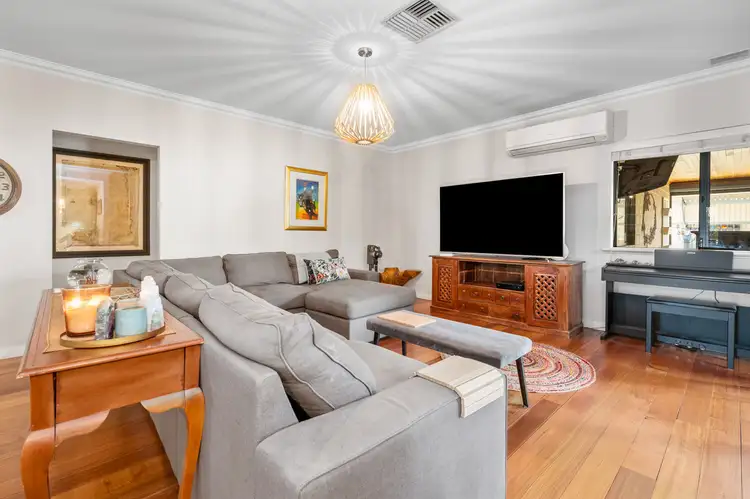 View more
View more
