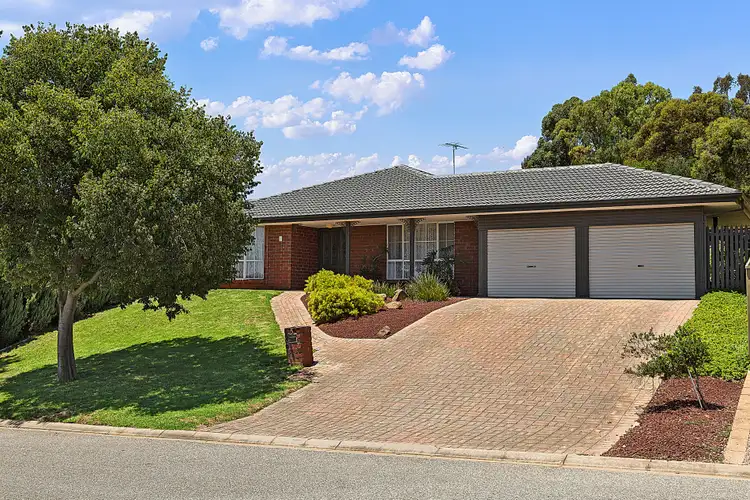Privately nestled on a generous elevated allotment of 640m², this vibrant contemporary home offers generous formal and casual living with 4 spacious bedrooms flowing effortlessly across a generous open plan design.
There is plenty of space on the traditional allotment for kids, pets and lovers of the garden, enhanced by views over the local area to the hills beyond from your front porch.
The home will cater for the whole family with generous formal and casual living areas. Relax in a delightful sunken lounge with adjacent dining, the perfect refined area for your formal entertaining.
Sleek white wash style floating floors, neutral tones and quality light fittings flow throughout a spacious open plan family room and adjacent dining area, the perfect casual space for your everyday relaxation.
A quality appointed kitchen nestles within the casual zone and offers country style cabinetry, stone look bench tops, wide breakfast bar, pendant lighting, double sink, 900mm wide stainless steel stove, frosted glass splashbacks and plenty of cupboard space.
Outdoors features a generous low maintenance rear yard with established landscaping. A comfortable pergola area provides a great spot for alfresco entertaining while a double carport with auto roller doors provide secure accommodation for the family cars.
All 4 bedrooms are of generous proportion with the master bedroom featuring an ensuite bathroom and walk-in robe. Both the ensuite and main bathroom have been fully upgraded with modern amenities and floor to ceiling tiles.
Ducted evaporative cooling and a Vulcan wall heater will ensure you are comfortable all year-round, enhancing the overall live-ability of this wonderful offering, ready to move in now and enjoy.
Briefly:
* Fabulous family home on generous elevated allotment of 640m²
* Generous formal and casual living zones across the 4 bedroom design
* Spacious sunken lounge and adjacent formal dining area
* Open plan family and dining area with integrated kitchen
* Kitchen boasting country style cabinetry, stone look bench tops, wide breakfast bar, pendant lighting, double sink, 900mm wide stainless steel stove, frosted glass splashbacks and plenty of cupboard space
* Delightful modern decor with sleek white wash style floating floors
* Abundant natural light
* Opaque covered pergola, perfect for alfresco entertaining
* Low maintenance rear yard with established landscaping
* Master bedroom with bay window, ensuite bathroom and walk-in robe
* Bedrooms 2, 3 & 4 of good proportion
* Clever three-way bathroom with open vanity
* Both bathrooms with floor to ceiling tiles and modern fittings
* Double carport with auto roller doors
* Handy garden shed
* Ducted evaporative cooling
* Gas wall furnace
* 2.7 m ceilings
The many parks and reserves of Golden Grove are within easy reach, including Goldenfields Reserve & Cobbler Creek East Reserve, with meandering walking trails and verdant plant life, the perfect spot for your evening walk or daily exercise. The Tea Tree Gully Golf Course just down the road. Local shopping is a pleasure at Golden Grove Village and specialty shopping at Tea Tree Plaza is minutes away.
Conveniently zoned to Golden Grove Primary School and Golden Grove High School. Quality private education can be found nearby at Pinnacle College, Our Lady of Hope School, Pedare Christian College, Gleeson College and St Francis Xavier Catholic School.
Ray White Norwood are taking preventive measures for the health and safety of its clients and buyers entering any one of our properties. Please note that social distancing will be required at this open inspection.
Property Details:
Council | TBC
Zone | TBC
Land | 640sqm(Approx.)
House | 186sqm(Approx.)
Built | TBC
Council Rates | $TBC pa
Water | $TBC pq
ESL | $TBC pa








 View more
View more View more
View more View more
View more View more
View more
