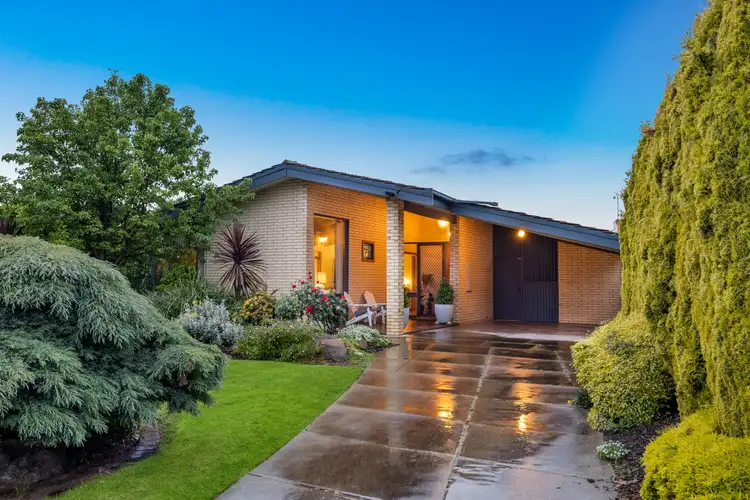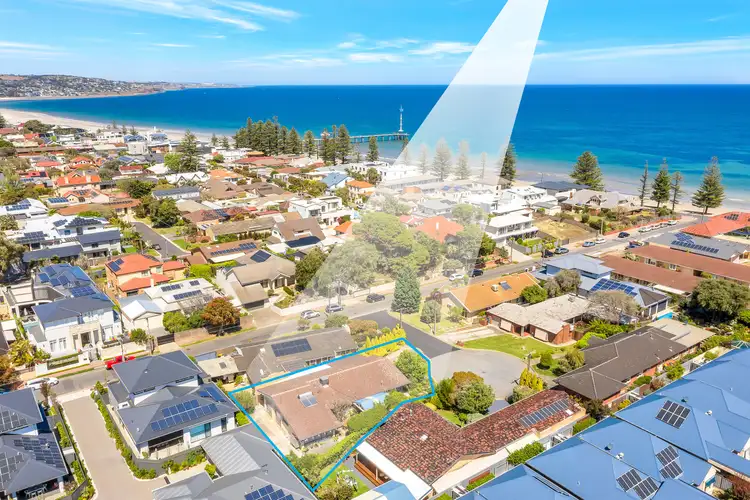Price Undisclosed
3 Bed • 3 Bath • 2 Car • 588m²



+31
Sold





+29
Sold
5 Mawson Close, Brighton SA 5048
Copy address
Price Undisclosed
- 3Bed
- 3Bath
- 2 Car
- 588m²
House Sold on Tue 3 Nov, 2020
What's around Mawson Close
House description
“Tucked away in a quiet Cul-De-Sac, just a short stroll to the Beach & Jetty Road...”
Property features
Building details
Area: 187m²
Land details
Area: 588m²
Interactive media & resources
What's around Mawson Close
 View more
View more View more
View more View more
View more View more
View moreContact the real estate agent

David Hams
Magain Real Estate
5(1 Reviews)
Send an enquiry
This property has been sold
But you can still contact the agent5 Mawson Close, Brighton SA 5048
Nearby schools in and around Brighton, SA
Top reviews by locals of Brighton, SA 5048
Discover what it's like to live in Brighton before you inspect or move.
Discussions in Brighton, SA
Wondering what the latest hot topics are in Brighton, South Australia?
Similar Houses for sale in Brighton, SA 5048
Properties for sale in nearby suburbs
Report Listing
