Price Undisclosed
4 Bed • 2 Bath • 2 Car • 603m²
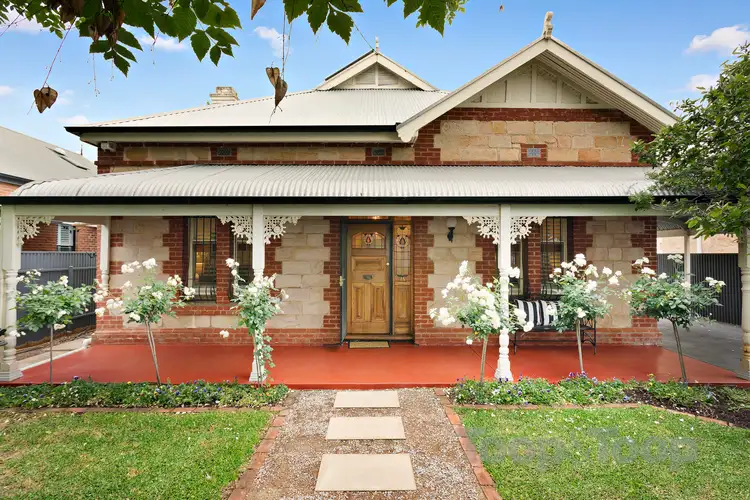

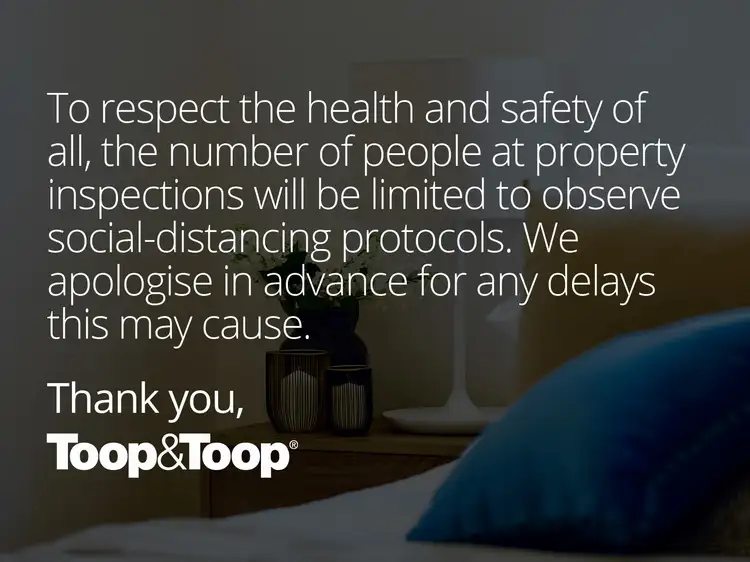
+15
Sold
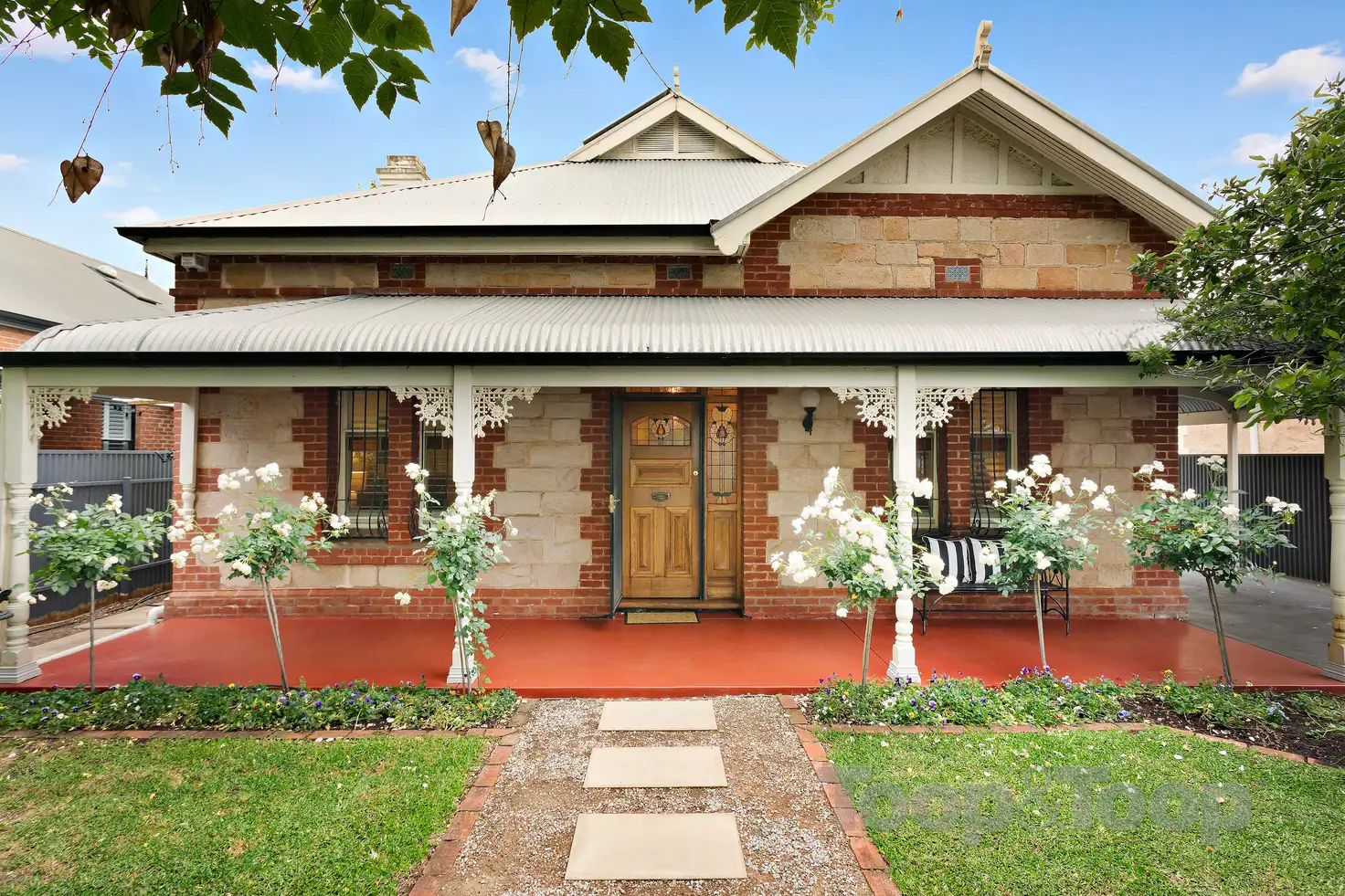


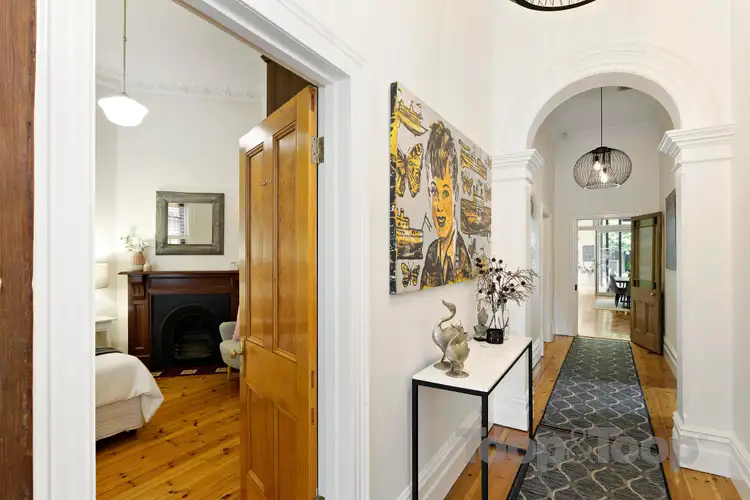
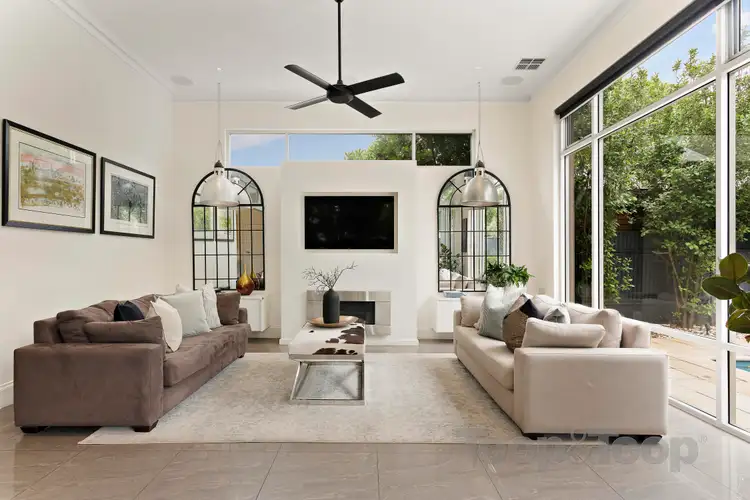
+13
Sold
5 Mayfair Street, Maylands SA 5069
Copy address
Price Undisclosed
- 4Bed
- 2Bath
- 2 Car
- 603m²
House Sold on Mon 30 Nov, 2020
What's around Mayfair Street
House description
“Exclusive Style, Outstanding Entertaining c.1910”
Land details
Area: 603m²
Property video
Can't inspect the property in person? See what's inside in the video tour.
Interactive media & resources
What's around Mayfair Street
 View more
View more View more
View more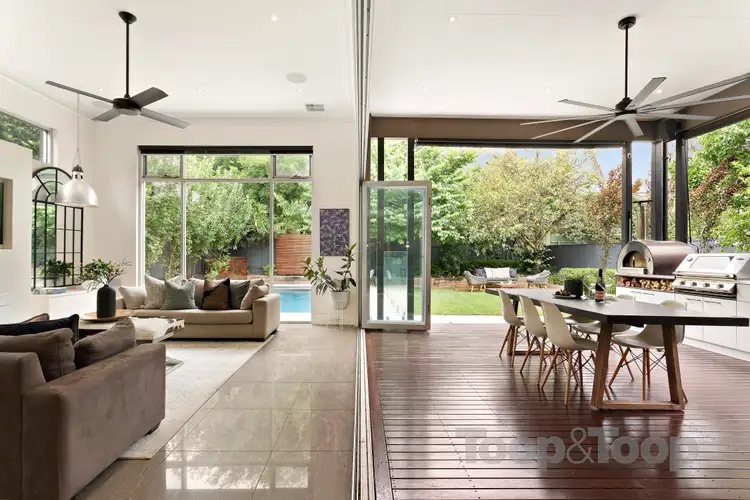 View more
View more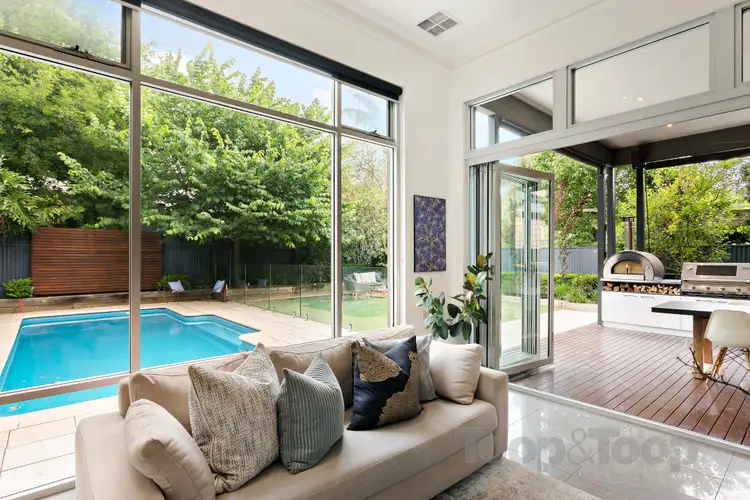 View more
View moreContact the real estate agent

Sharee Redic
Toop & Toop Norwood
0Not yet rated
Send an enquiry
This property has been sold
But you can still contact the agent5 Mayfair Street, Maylands SA 5069
Nearby schools in and around Maylands, SA
Top reviews by locals of Maylands, SA 5069
Discover what it's like to live in Maylands before you inspect or move.
Discussions in Maylands, SA
Wondering what the latest hot topics are in Maylands, South Australia?
Similar Houses for sale in Maylands, SA 5069
Properties for sale in nearby suburbs
Report Listing
