BRAD MILOS is honoured to present 5 Mayor Road Coogee.
Contact Brad for a Price Guide.
HOME OPEN CANCELLED!
View the 3D Virtual Tour - NOW OPEN 24/7
All offers presented on or before 30th of March - Unless SOLD PRIOR
Perched privately away from the street in an elevated commanding position, this bespoke custom-crafted masterpiece offers panoramic sweeping views of the Indian Ocean, stretching from Cockburn Sound through to Fremantle. Facing west, designed to maximize breathtaking coastal vistas, with expansive indoor and outdoor living zones seamlessly connected for the ultimate Coastal luxury lifestyle experience.
From the moment you arrive, you'll appreciate the quality craftsmanship and premium materials that define this home - built to stand the test of time. Character-filled living spaces are enhanced by raised raked ceilings, cedar doors and window frames, and solid Tasmanian oak flooring, exuding warmth and sophistication.
Offering an unparalleled selection of 8x separate indoor-outdoor living zones, including a balcony and a stunning resort-style pool alfresco entertaining area that will invoke that 'always on vacation' emotion all year round. Thoughtfully designed, the intelligent floor plan layout ensures most living areas including the rear pool area share the spectacular west-facing coastal views.
Inside, the open-plan living and meals hub is both spacious and natural light-filled, featuring bi-folding doors that create an effortless transition to the expansive alfresco outdoor retreat with its feature raked ceilings, down-lighting, and fireplace, provides a warm and inviting atmosphere, while multiple living zones, provide versatile and flexible spaces to cater your personal lifestyle needs.
At the heart of the home, the chef's kitchen is a true showpiece, boasting endless polished granite bench space, with granite splashbacks, premium 900mm appliances, a Miele dishwasher, and extensive storage. Whether you're hosting a dinner party or a casual family gathering, this kitchen is designed to impress.
The king-sized master suite offers a luxurious retreat, complete with timber louver shutters, a ceiling fan, a massive walk-in robe, and a stunning ensuite featuring floor-to-ceiling tiled shower, stone vanity, and quality fixtures. The three additional bedrooms are not just large-they are exceptionally spacious and proportioned to accommodate king-sized suites, a rare and sought-after feature.
With an expansive land area, there's additional space to securely park up to 6x more vehicles on the carefree, low-maintenance grounds.
STANDOUT Features include, but not limited to:
• Expansive 4Bed 2Bath + 8 Multiple Living Zones + Double Garage + Secure Gated Parking
• Expansive Land area of 1023sqm, 425sqm of Home area, Built in 1992
• Elevated Private Position with Panoramic Indian Ocean Views
• Bespoke Custom-Crafted Home with High-Quality Finishes
• 8x Separate Indoor-Outdoor Living Zones
• Expansive Chef's Kitchen with Granite Benchtops, Premium Appliances
• Formal Lounge/ Living with Raked Ceilings, Down-Lighting & Feature Gas Fireplace
• Bi-Fold Doors Leading to Alfresco with Built-In BBQ, Commercial Rangehood & Ceiling Fans
• Plenty of Inbuilt storage throughout the home
• Large Laundry with underbench storage and large inbuilt Linen Cupboard
• Manicured Backyard with Raised Limestone Garden Beds & Established Trees
• Extra large Double Automatic Garage with Storage Area
• Automated Gated Access for Extra Secure Off-Street Parking for 6x extra vehicles
• Shared use Balcony with Stunning Ocean & Sunset Views
• Main Bathroom with Spa Bath with Floor-to-Ceiling Tiling
• Ensuite with Floor-to-Ceiling Tiling
• Reverse Cycle Air Conditioning Throughout
• Solid Tasmanian Oak Flooring & Cedar Window Frames
• Alarm System for Added Security
• Below ground swimming pool
• Integrated Alfresco BBQ connected to mains gas
• 6.6kw Solar PV panels to save you $$ on energy bills
• Easy care automated reticulated gardens
LOCATION
Situated uniquely at the forefront ocean side of this desirable coastal suburb, the home is also just minutes away from Fremantle, Port Coogee, local shopping, local bus transport and Coogee Primary School. Here's your chance to embrace a serene beachside lifestyle with all the comforts you will ever need in a private location.
Contact BRAD for further information.
What's your property worth today?
Request your complimentary property appraisal.
Living/ Working & Selling in Coogee Suburbs Est: 2014
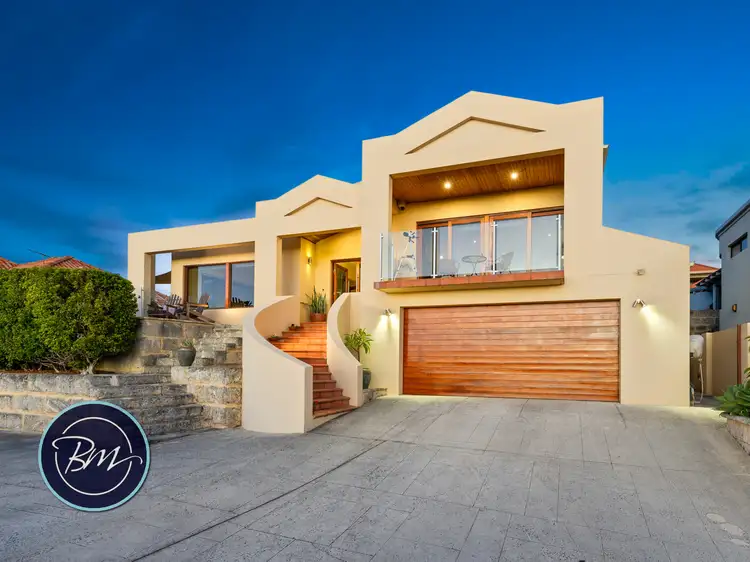
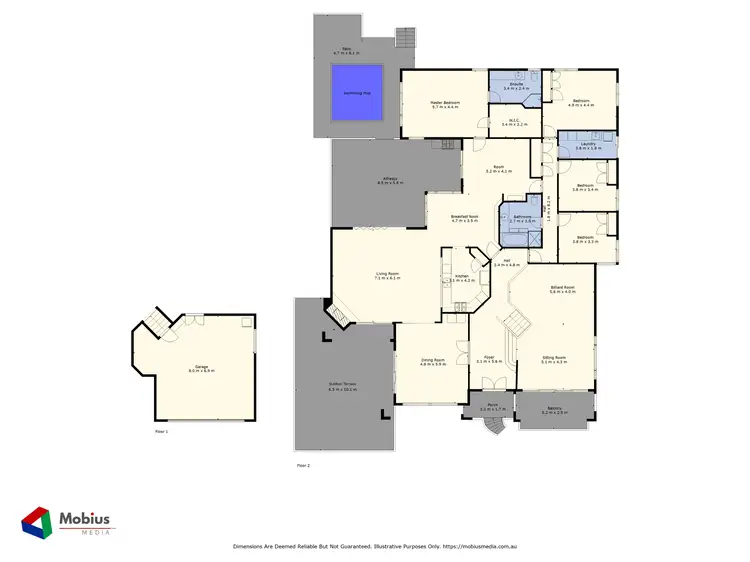
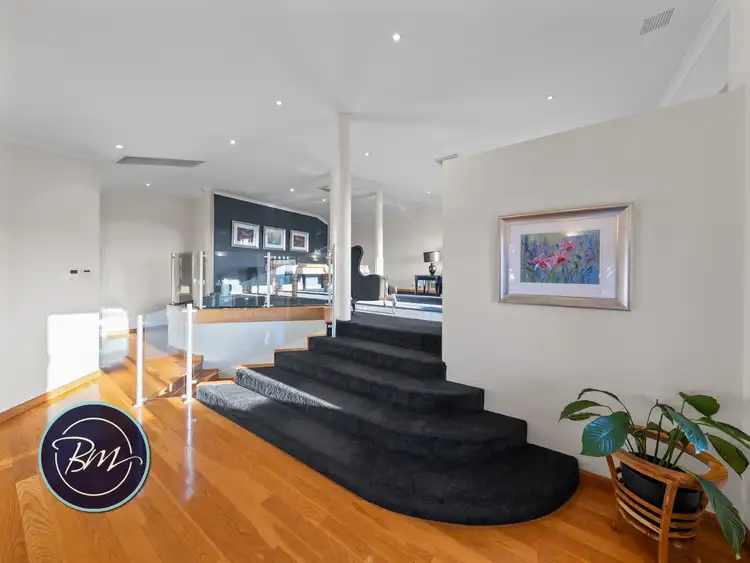



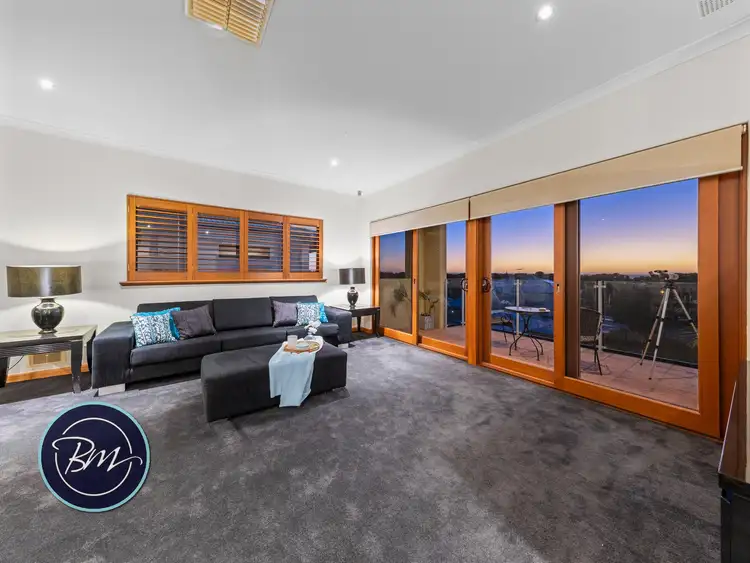
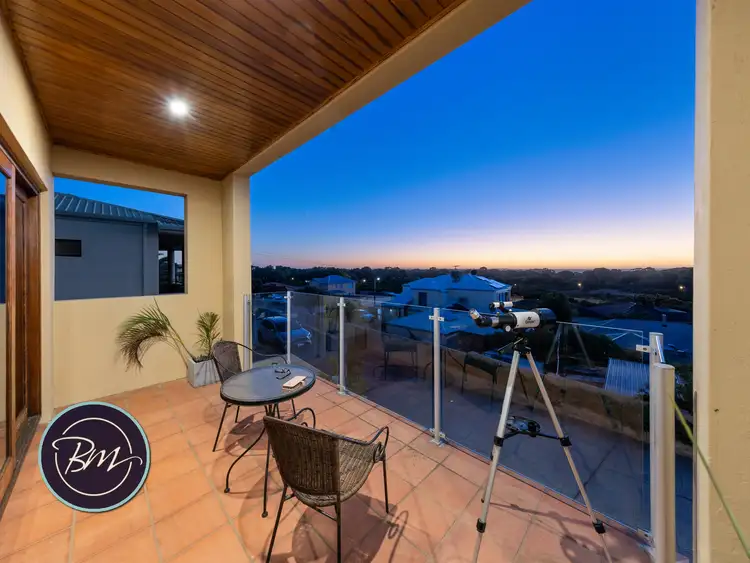
 View more
View more View more
View more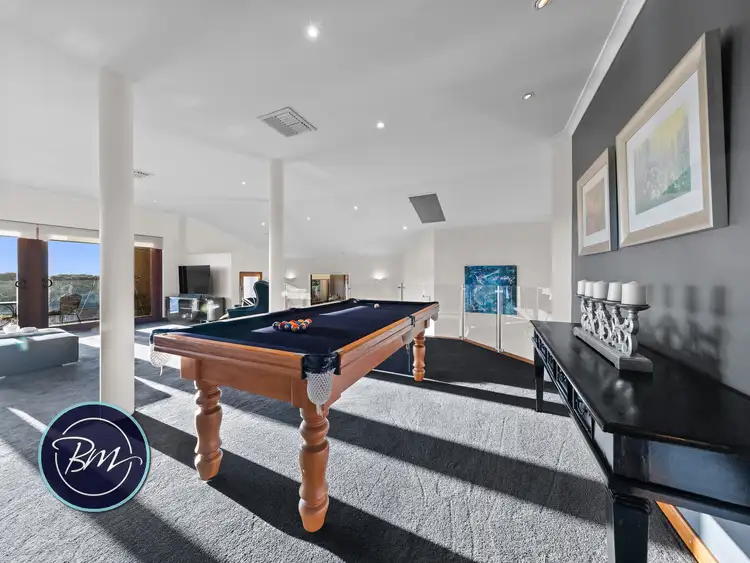 View more
View more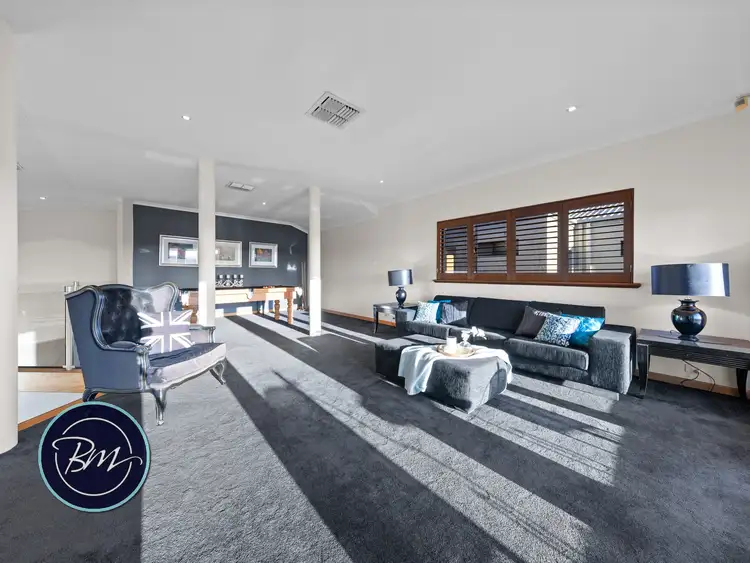 View more
View more
