Best offers by Monday 27th March at 12noon (unless sold prior)
Location and lifestyle find their perfect match in this dazzling, 2004 Format Home on the doorstep of Golflands Reserve and just a power stroll to The Bay, Glenelg Golf Club and top-rated Immanuel College. A covetable opportunity with a luxury of space, recreation and the kind of stylish good looks that can only be enhanced by a carefree 727sqm corner site, here is your chance to live the dream.
The sparkling solar-heated pool, the awesome alfresco with barbecue kitchen, the fully-equipped home theatre; the blueprint is here, just add the crowd!
The floor plan harmoniously separates your master bedroom suite and study (or fifth bedroom) from your three remaining double bedrooms, while grouping separate living and family spaces around the outdoor entertaining zone. One huge indoor-outdoor space or pockets of privacy? French doors give you the freedom to deploy as your lifestyle demands.
Enjoy the fabulous entertaining potential here: kids swimming in the pool, friends gathered around the barbie, the velvety strains of Caro Emerald percolating through speakers, indoors and out... Feeling a little cool? Fire up the overhead heaters or head indoors to enjoy a movie, or the instant warmth of a super-stylish gas fire. The main open-plan hub is also home to the seriously divine main kitchen boasting granite benchtops, a walk-in pantry - every entertainer's best friend - and close-up views of the pool.
A three-way bathroom services the three double bedrooms and second living area that make up the kids' zone, skilfully placed away from your master suite at the front of the home - a cool couple's oasis with well-organized walk in storage and pampering ensuite with corner spa bath, double vanity and separate toilet.
With timeless finishes and attention to detail, this stylish family abode is immaculate throughout, featuring the beauty of hardwearing Jarrah underfoot and spacious storage solutions that will banish clutter for good. Complete with stunning, easy-care gardens and side-by-side garaging for cars and beach toys, this perfect Format is ready to welcome a lucky new family. Will it be yours?
And there's more:
- 6.5 KW solar panels
- Supaloc® steel framing system
- Auto double garage with secure internal entry and service access to pool area
- Security alarm
- Ducted r/c air conditioning throughout
- Gas fireplace to main living space
- Central vacuum system
- Rinnai instant gas hot water with temperature control
- Alfresco: Rhino 2-door outdoor beverage centre, Rinnai 5-burner barbecue, 2 ceiling fans, 2 electric overhead heaters and Ziptrak blinds
- Main kitchen: Smeg 90cm dual-fuel range, Smeg microwave, Bosch dishwasher, Puratap
- Indoor and outdoor speakers for seamless audio delivery
- Spacious built-in storage throughout plus storeroom/cellar
- Glass fenced, solar heated pool with pool blanket and cascade water feature
Specifications:
CT / 5705/116
Council / City of Holdfast Bay
Zoning / R
Built / 2004
Land / 727m2
Internal / 287m2
Frontage / 14.43m
Council Rates / $2009pa
SA Water / $437pq
ES Levy / $445pa
The accuracy of this information cannot be guaranteed and all interested parties should seek independent advice. Should this property be scheduled for auction the vendor's statement may be inspected at any Harris Real Estate office for 3 consecutive business days immediately preceding the auction and at the auction for 30 minutes before it starts.

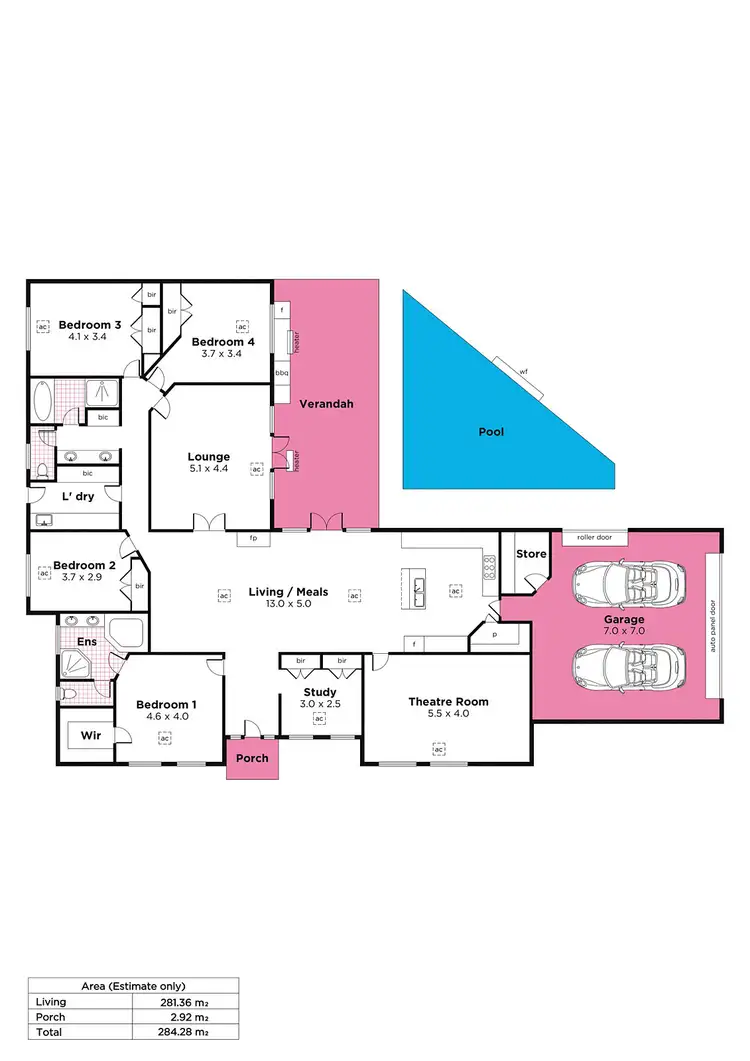
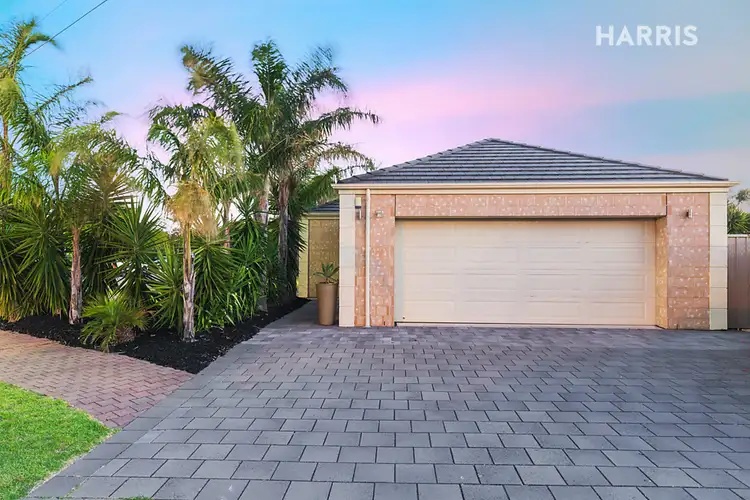
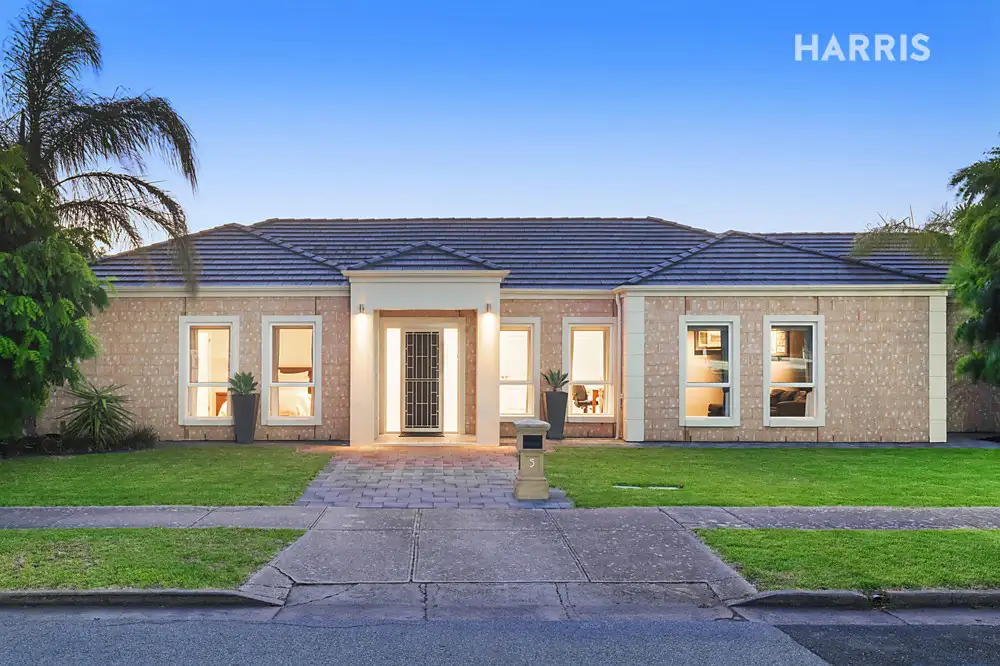


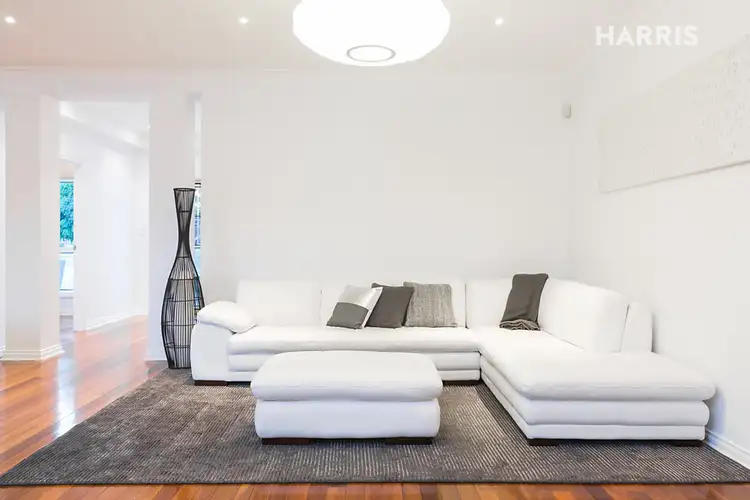
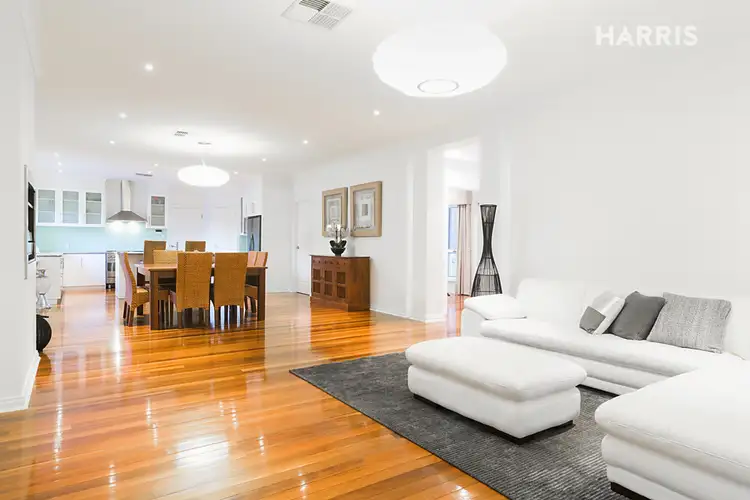
 View more
View more View more
View more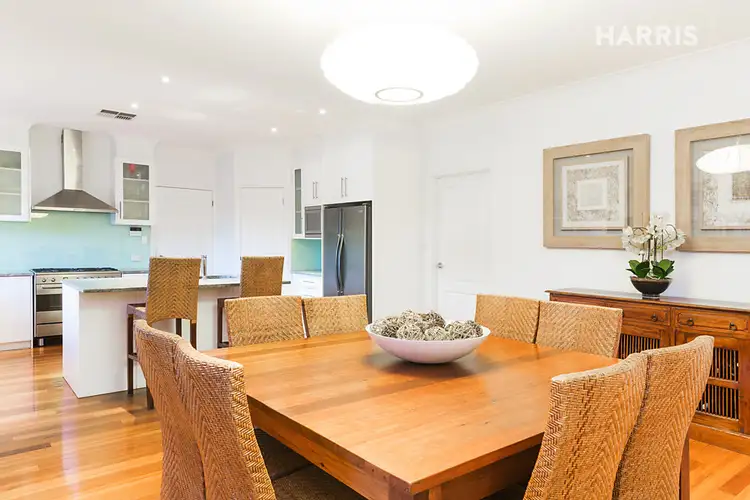 View more
View more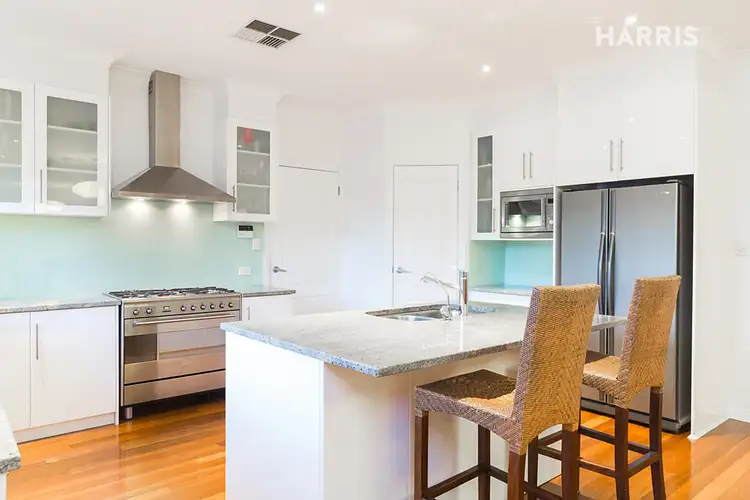 View more
View more
