Price Undisclosed
4 Bed • 2 Bath • 2 Car • 600m²
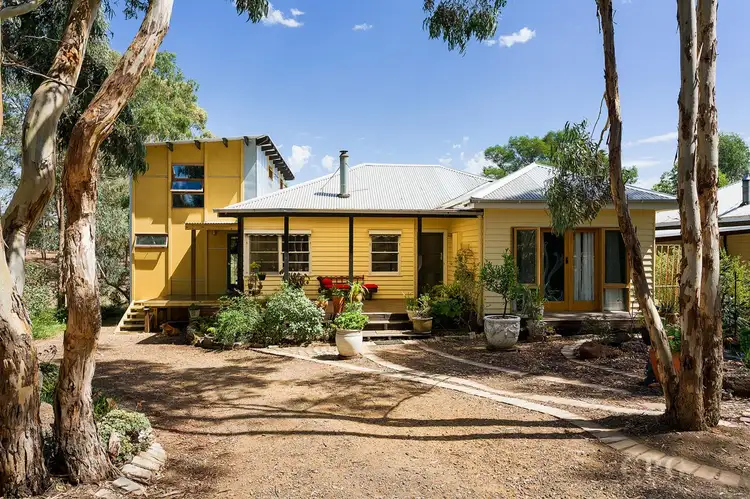
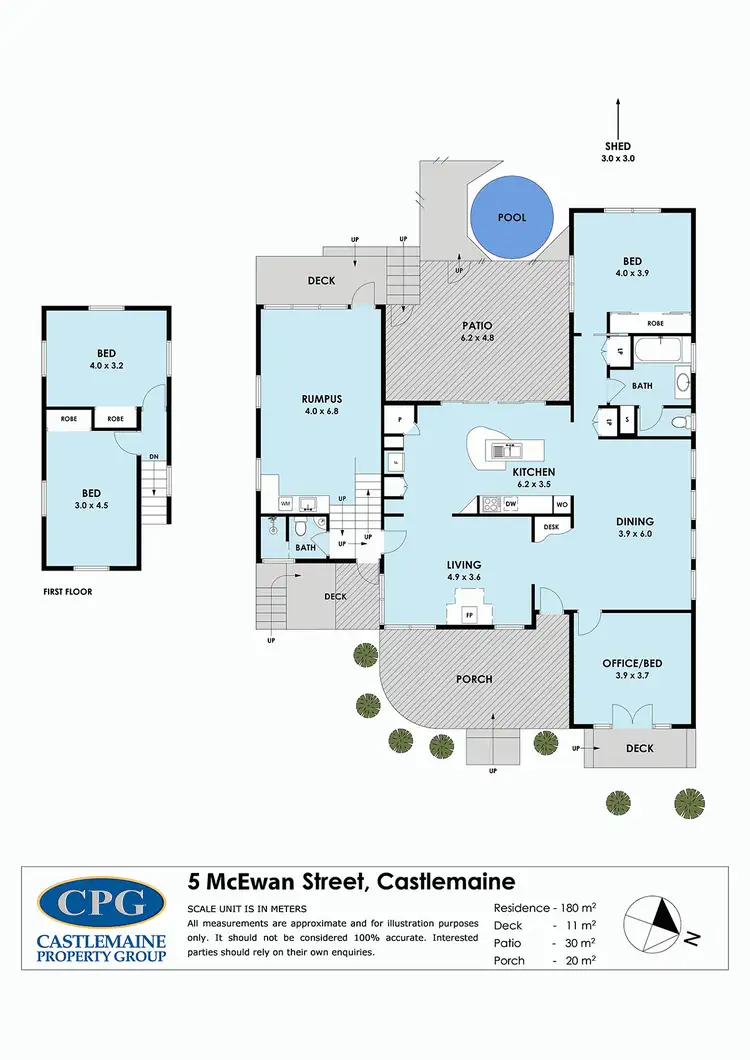
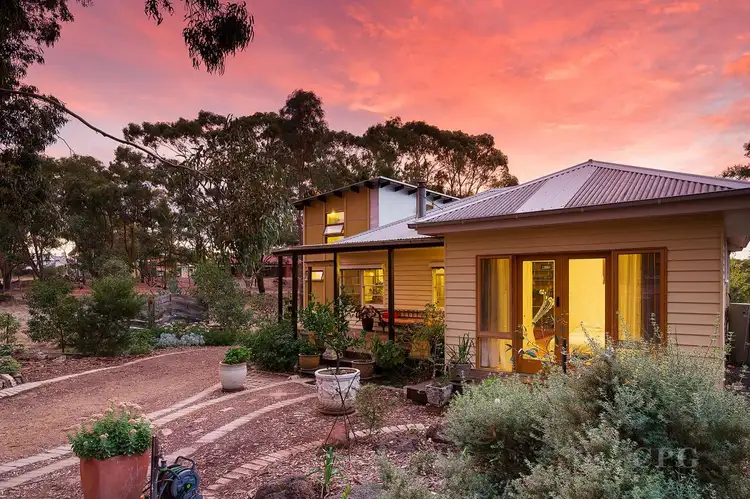
+20
Sold
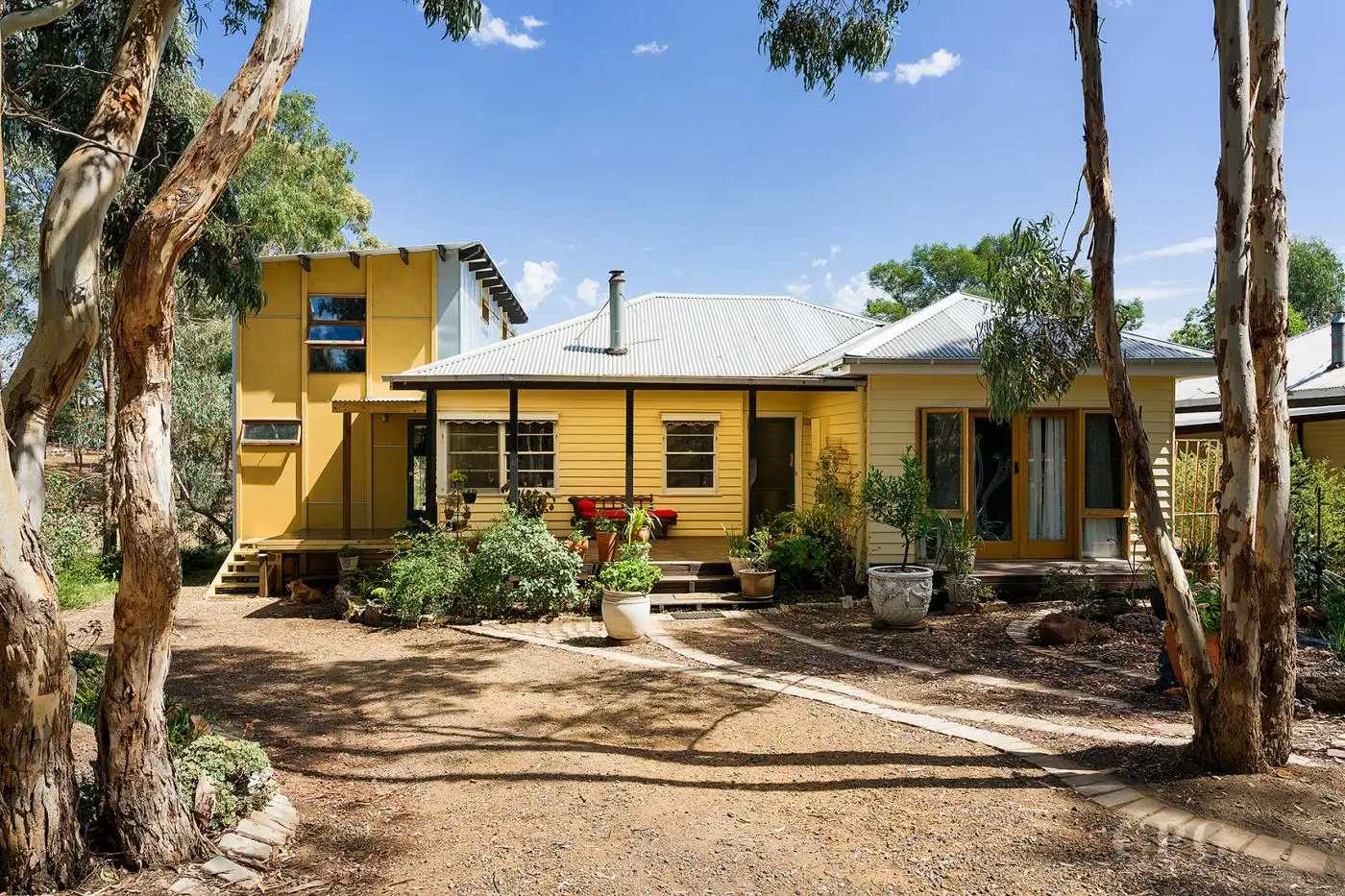


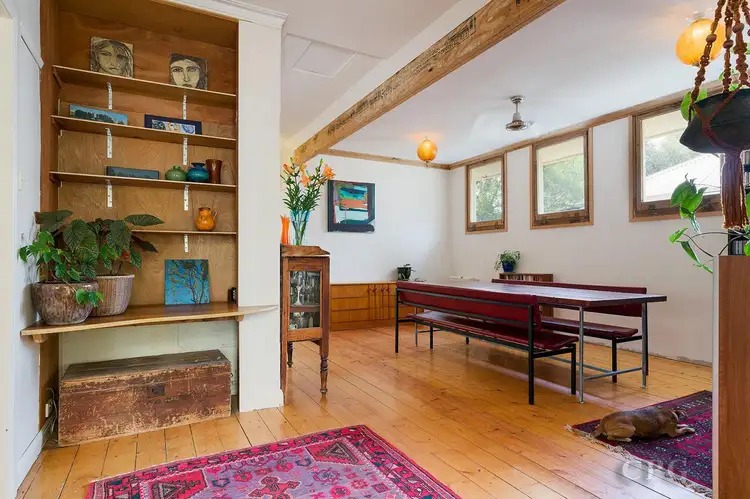
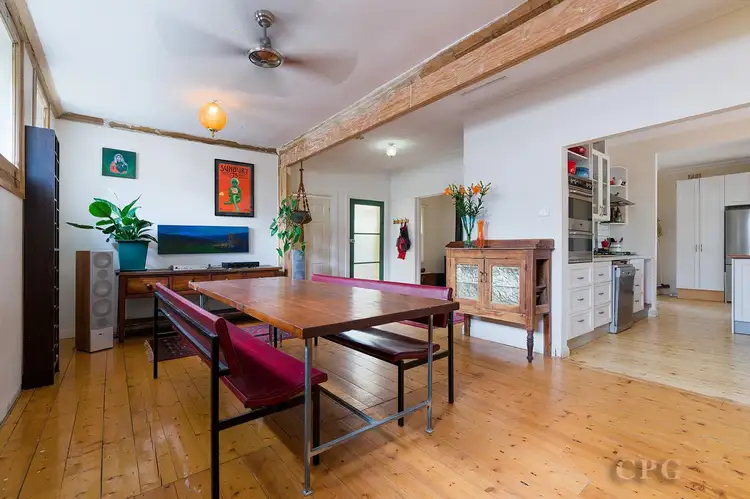
+18
Sold
5 McEwan Street, Castlemaine VIC 3450
Copy address
Price Undisclosed
- 4Bed
- 2Bath
- 2 Car
- 600m²
House Sold on Tue 22 Oct, 2019
What's around McEwan Street
House description
“Perfectly Positioned!”
Property features
Land details
Area: 600m²
Interactive media & resources
What's around McEwan Street
 View more
View more View more
View more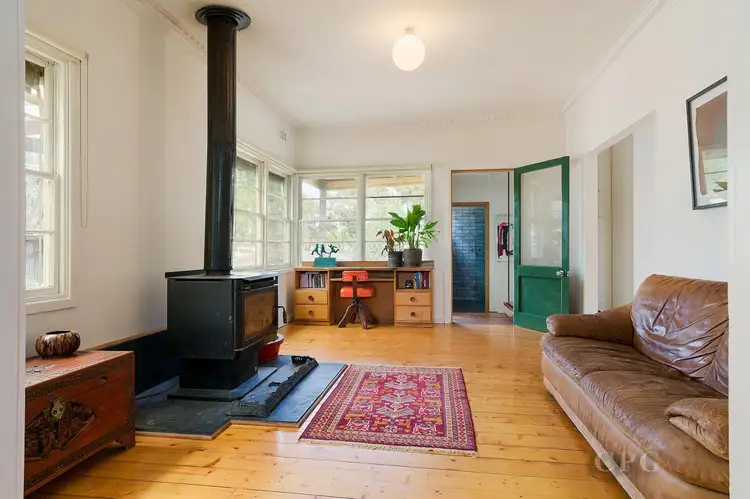 View more
View more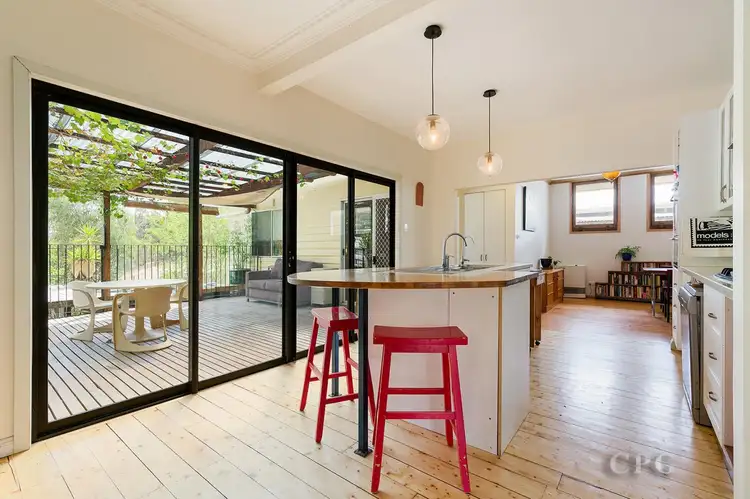 View more
View moreContact the real estate agent
Nearby schools in and around Castlemaine, VIC
Top reviews by locals of Castlemaine, VIC 3450
Discover what it's like to live in Castlemaine before you inspect or move.
Discussions in Castlemaine, VIC
Wondering what the latest hot topics are in Castlemaine, Victoria?
Similar Houses for sale in Castlemaine, VIC 3450
Properties for sale in nearby suburbs
Report Listing

