Welcome to 5 McGinn Court, Caboolture…
This one of a kind property has been fully refurbished internally and modernised for executive family living with a focus on outdoor entertaining.
Enjoy resfreshed, high end custom designed VJ timber featured walls and hybrid flooring which continues seamlessly throughout the living, kitchen & dining areas as well as the bathrooms being created by the perfect recipe of black tapware, light & dark tiling, spacious corner showers, as well as the contrast of textured light grains & timber tones elsewhere as you explore other areas of the home.
> The master bedroom with Fujitsu air conditioner features a walk-through robe & a sliding barn door which provides separation & privacy to the modern ensuite offering shower, toilet & vanity
> The ultra modern & stunning kitchen is the centre piece of the home which overlooks the Fujitsu air conditioned open plan living/dining as well views to the two separate covered outdoor patio areas, one which is enclosed with designer shutter blinds for shade and privacy.
> Quality kitchen features include a LG smart dishwasher, Bosch convection oven, Bosch induction cooktop, custom size sink, pulley tapware, well finished high grade board two pack cabinetry, stone bench tops, tile splash back & Westinghouse refrigerator included in the sale.
> Main bathroom offers a designer corner shower, bath & vanity, separate toilet
> The bedrooms and main lounge room feature Berber carpeted flooring & the living area also includes a surround sound system + 70” wall mounted TV that will be included in the sale
> The Stylish study (or 4th bedroom) accessed by featured sliding doors off the lounge room is perfect for you to set up your complete home office suite or quiet space for the kids to finish their home work
> Double remote lock up garage houses the additional laundry space as well as offering an additional storage cupboard & ample overhead storage with access to the side yard and timber featured planked walkway.
Additional internal property features include;
> Smart LED downlights and power point switches throughout
> Split system Fujitsu air conditioning in the master bedroom & the living area
> Tinted windows
> Automated security shutter blinds, security screens & window locks throughout
> Smoke alarm compliant with 10 year warranty
> NBN available & Smart light switches and power points added to all rooms
Stepping out into the covered entertaining area, your attention is straight away drawn to the beautifully landscaped yard with garden shed and fire pit, perfectly located near the main shed and your two separate patio areas making this space ideal for hosting summer BBQ’s with your friends or quiet family nights toasting marshmallows together.
The home is well positioned to the left hand side of this low maintenance 718m2 block which allows you remote double gated side access & maximum use of the yard to store the boat, caravan or additional cars.
Even with having the approx. 12m x 9m Shed including 3m workshop space with mezzanine floor, 15 amp power point & extra height clearance and extended open carport there’s still plenty of space to install a swimming pool without concerns of any registered easements (*subject to council approval)
This property has been immaculately landscaped to be easily maintained with pathways surrounding the home, feature gardens with custom solar lighting, raised garden beds with manicured hedges, potted plants, plus so much more including 28 solar panels.
Conveniently located in a thriving growth spot of Caboolture's North East, you will enjoy easy access to the Pumicestone Village Shopping Centre, Central Lakes Shopping Precinct, Caboolture Hospital as well as the recently completed Big Fish Junction including Coles & local favourite, a Bunnings.
The Bruce Highway on ramps are just minutes away so there is easy access to commute south to Brisbane or north to the Sunshine Coast.
Due to the combination of this property’s prime location, being immaculately presented & ready to sell, we are expecting immediate interest.
Contact Scott Lachmund today for more information and to register a Private Viewing as there will not be any Public open times due to the quality nature of this home.
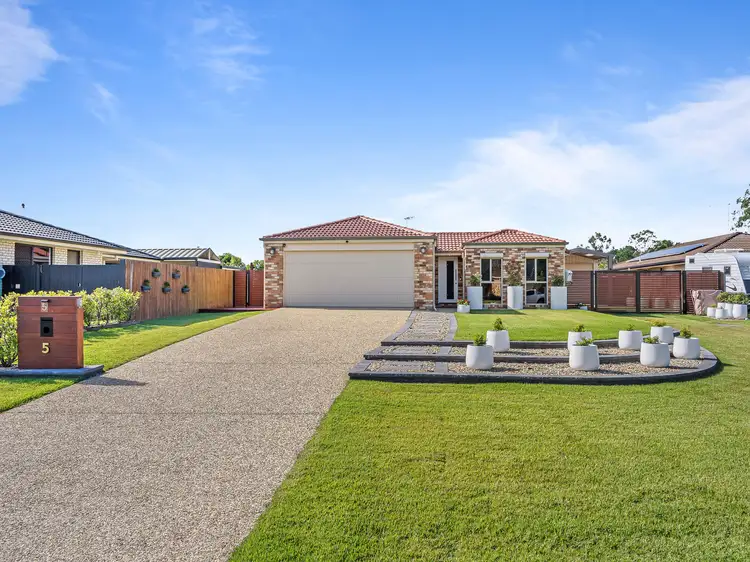
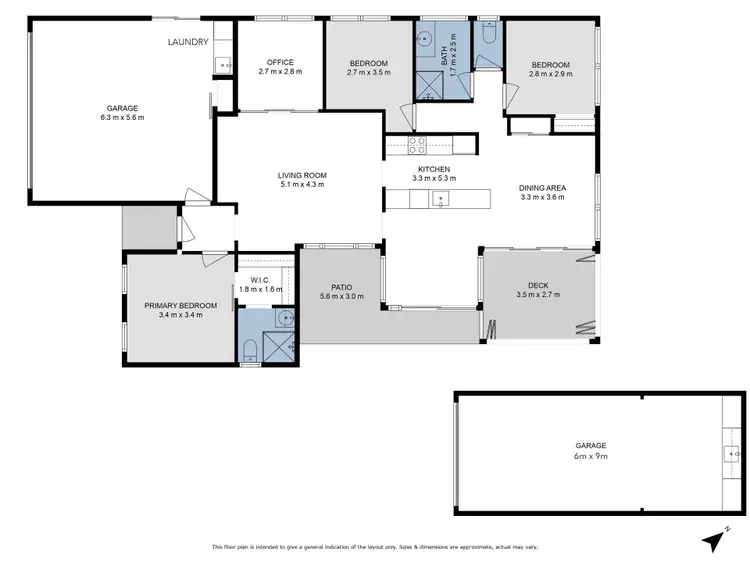
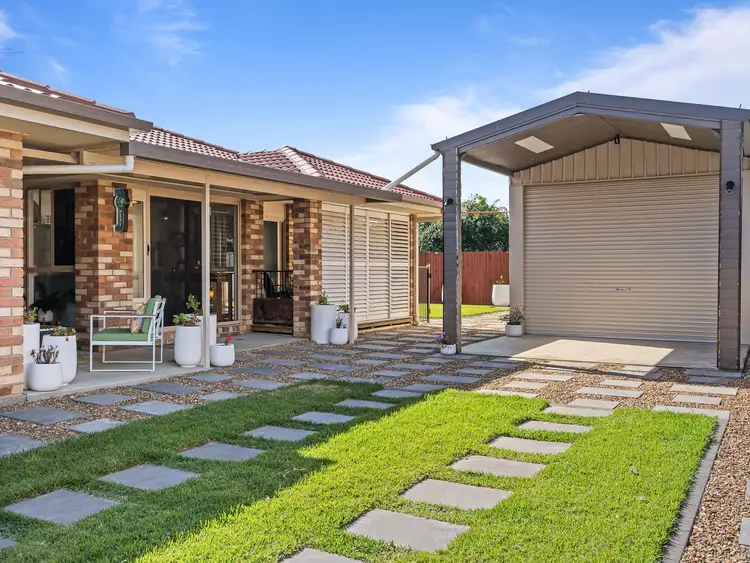
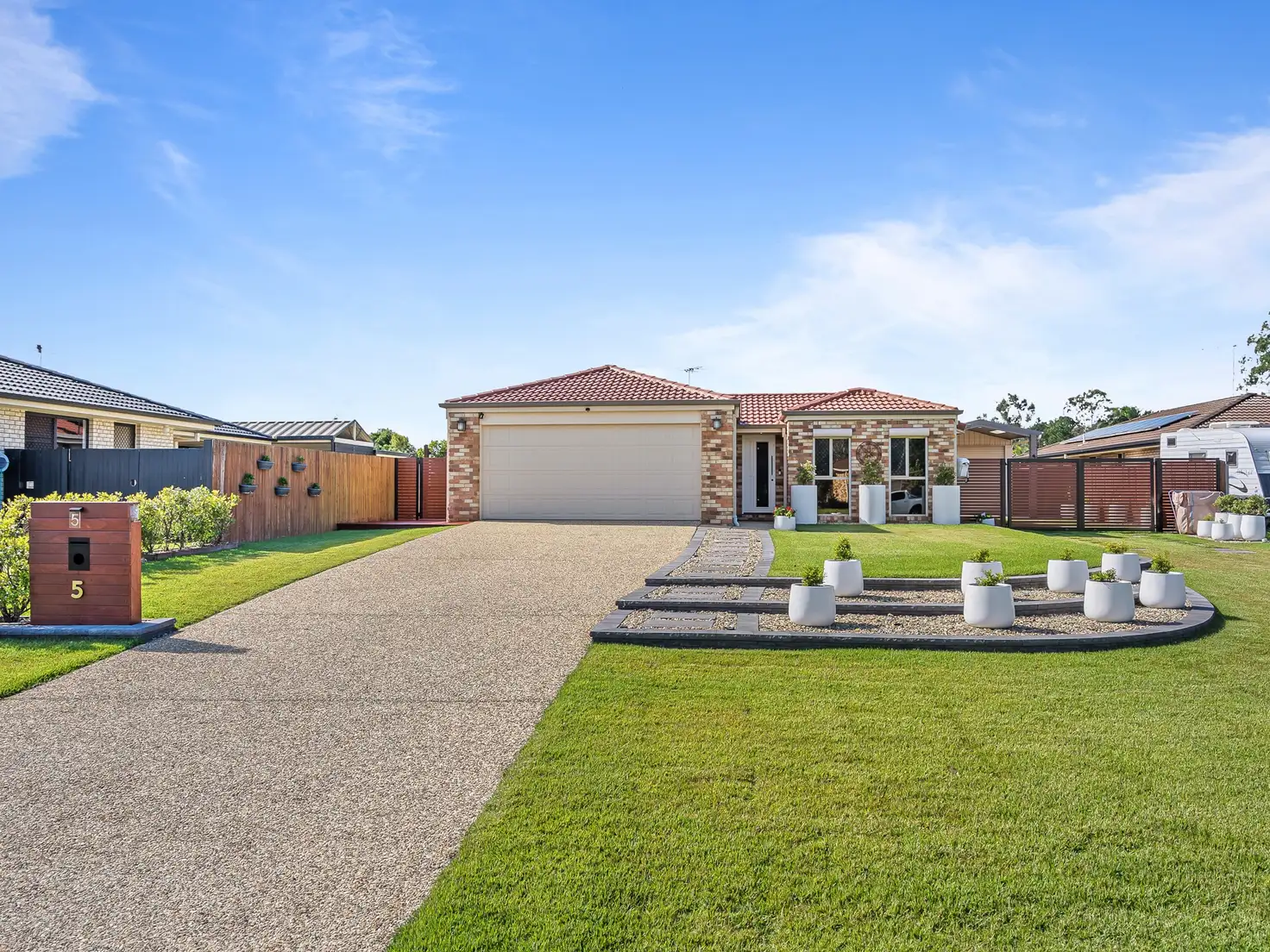


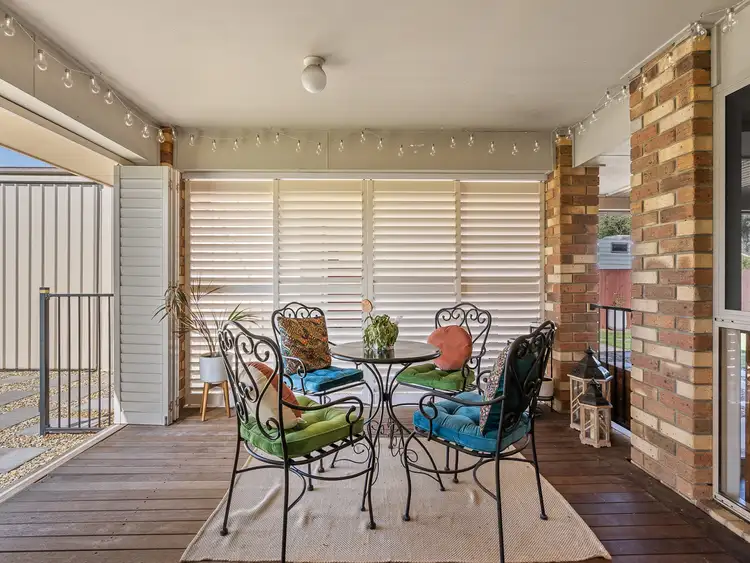
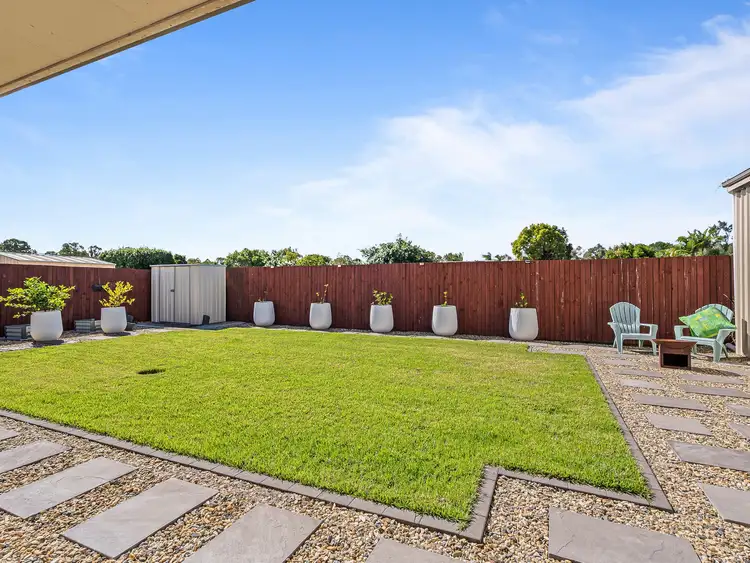
 View more
View more View more
View more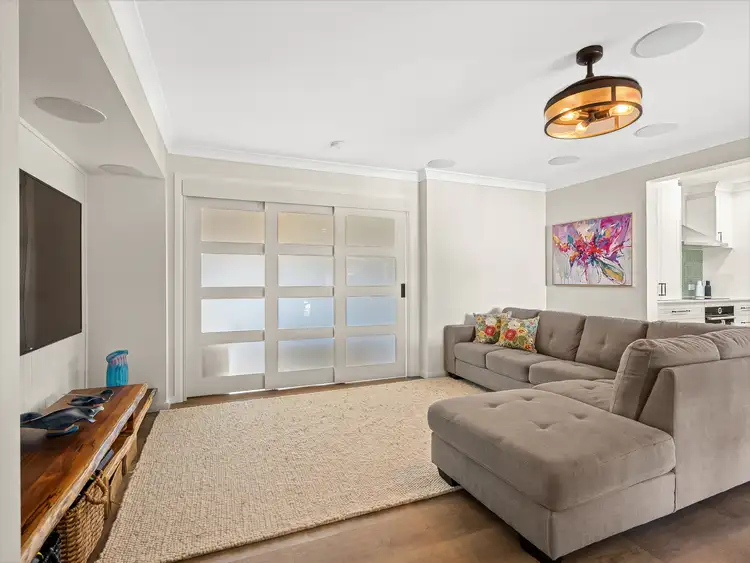 View more
View more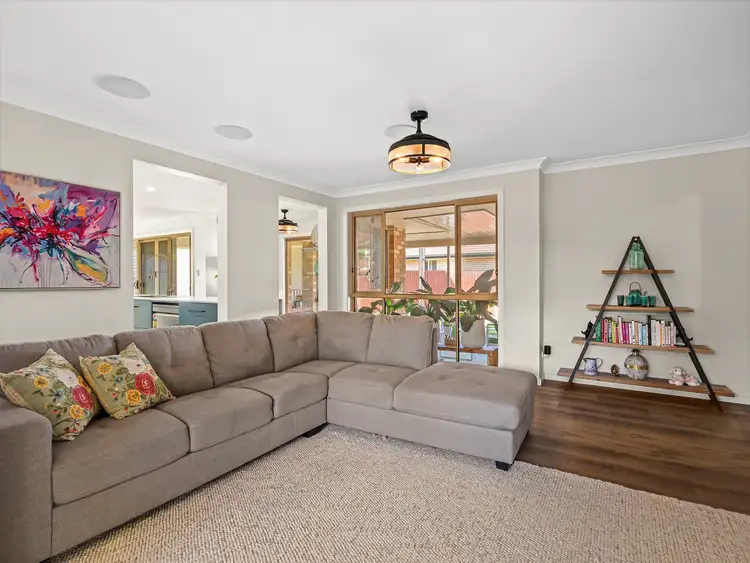 View more
View more
