$1,360,000
4 Bed • 2 Bath • 2 Car • 684m²

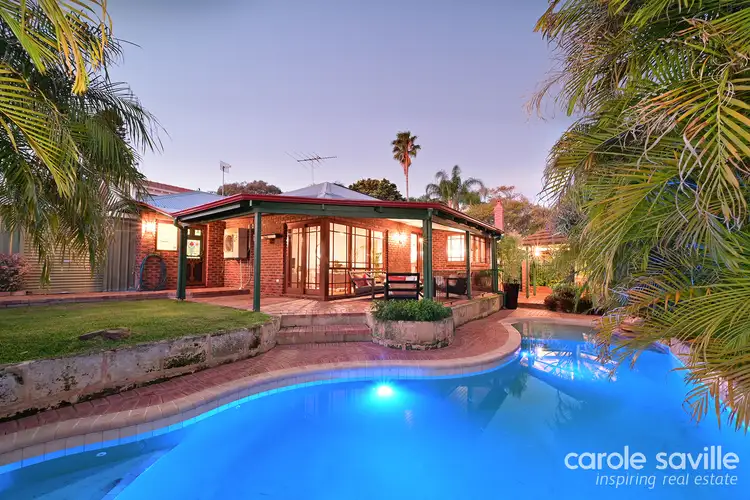
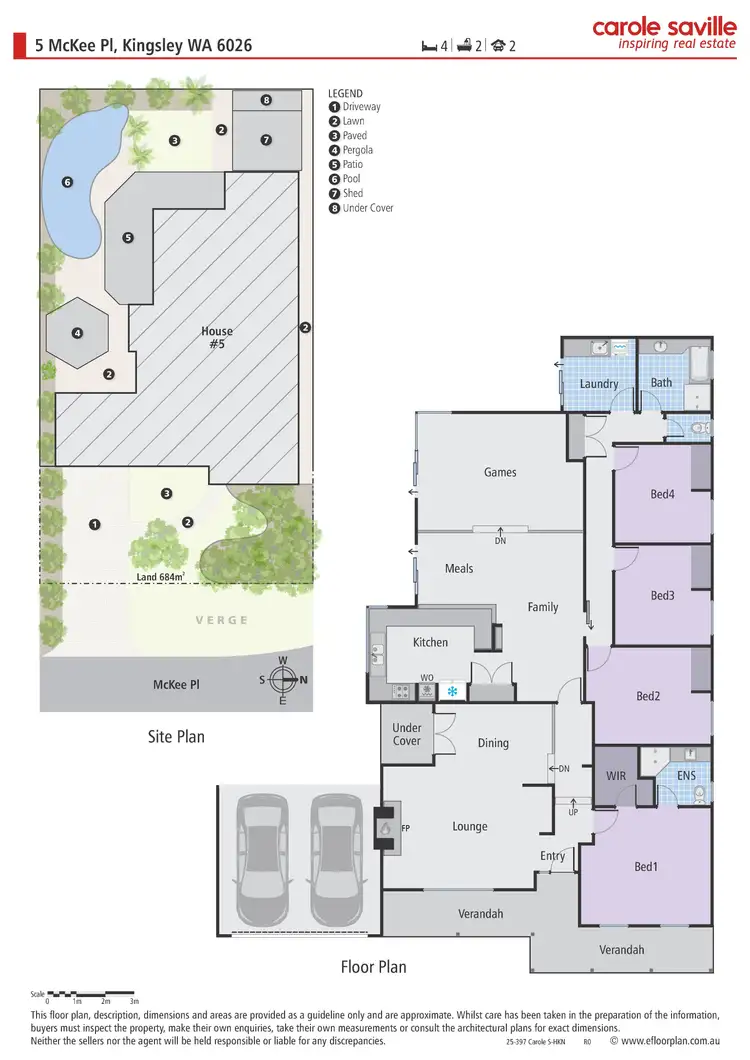
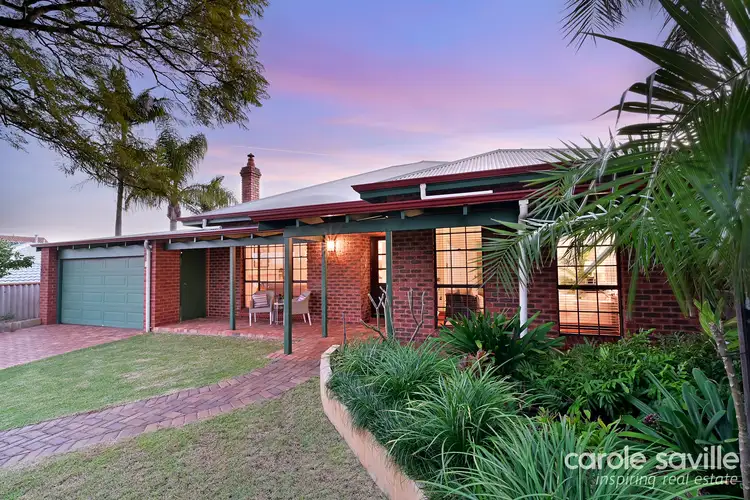
Sold
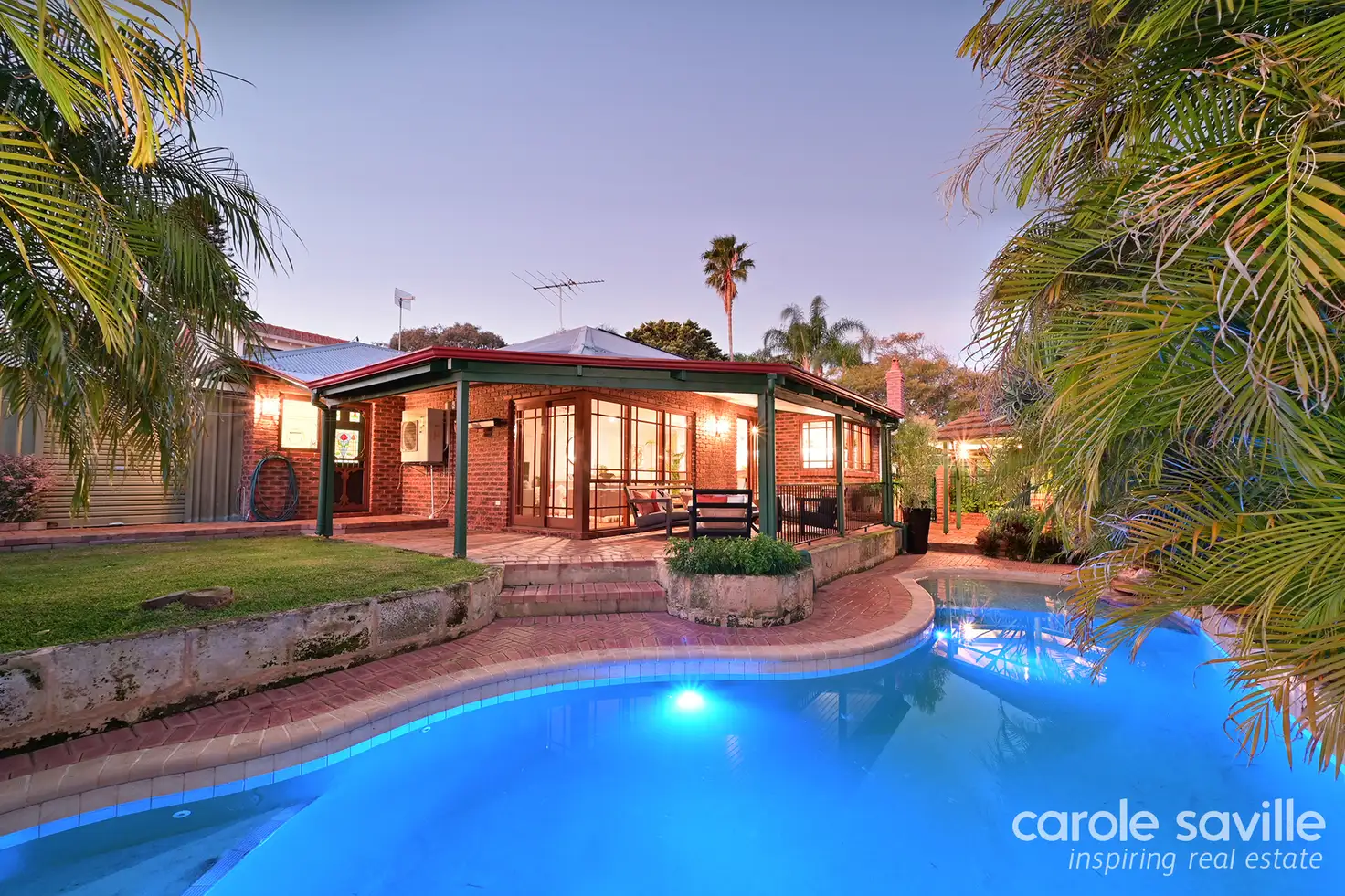



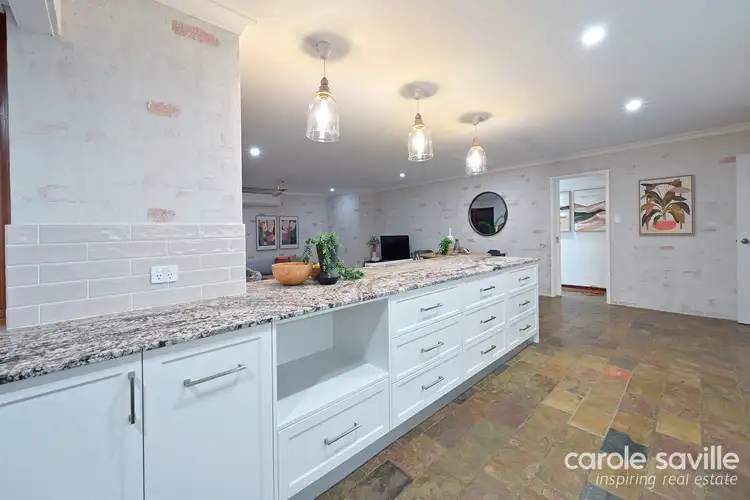
Sold
5 McKee Place, Kingsley WA 6026
$1,360,000
- 4Bed
- 2Bath
- 2 Car
- 684m²
House Sold on Tue 5 Aug, 2025
What's around McKee Place

House description
“Stunning Family Home”
Property features
Other features
Close to Schools, Close to Shops, Close to Transport, Pool, Security System, SolarLand details
Property video
Can't inspect the property in person? See what's inside in the video tour.
Interactive media & resources
Suburb review from the agent
Carole Saville
Carole Saville Inspiring Real Estate
“Family Friendly northern suburb,Only a 10 minute drive to Hillarys Boat Harbour and the pristine beaches and magnificent Indian Ocean.”
Kingsley is a thriving, family friendly northern suburb of Perth situated 18 kilometres north of Perth's central business district. With easy access to the Mitchell Freeway and the train station it’s great for the commuters. Only a 10 minute drive to Hillarys Boat Harbour and the pristine beaches and magnificent Indian Ocean. Yanchep National Park is about 40 mins away where you can get to meet some native fauna and revel in the natural WA bushland. It’s a mere 20 minute journey to the Swan Valley, where you can enjoy the stunning scenery, local wineries and restaurants to indulge in delicious local produce. With over 5000 diverse homes, Kingsley was thoughtfully planned. There’s abundant parkland throughout this leafy suburb with easy access is available to the many parklands and sporting ovals. Lake Goollelal is the jewel in the crown where you see many locals exercising either jogging, cycling or enjoying their daily walks, particularly with their beloved pooches. An unusual attraction to Kingsley is The Galaxy Drive In Theatre, the only drive in theatre still in use in Perth. Your shopping options are excellent in Kingsley. Kingsley Village Shopping Centre is home to over 30 shops including a brilliant delicatessen, gourmet butcher and several restaurants and cafes. Enjoy a fabulous meal at Kingsley Tavern. Boulevard Plaza, a smaller complex is conveniently located on Moolanda Boulevard. Whitford City Shopping Centre and Joondalup Shopping Centres are conveniently close too. The children’s education has been well catered for with local schools: Creaney Primary School, Dalmain Primary School, Halidon Primary School, Goollelal Primary School, Kingsley Montessori School and neighbouring Woodvale Secondary College or Greenwood Secondary College. Kingsley is named after the village of Kingsley which is near Winchester in Hampshire, England. The name was chosen for the historical association with the first owner of land in the area, William Kernot Shenton.
View all reviews of Kingsley, WA 6026What's around McKee Place

 View more
View more View more
View more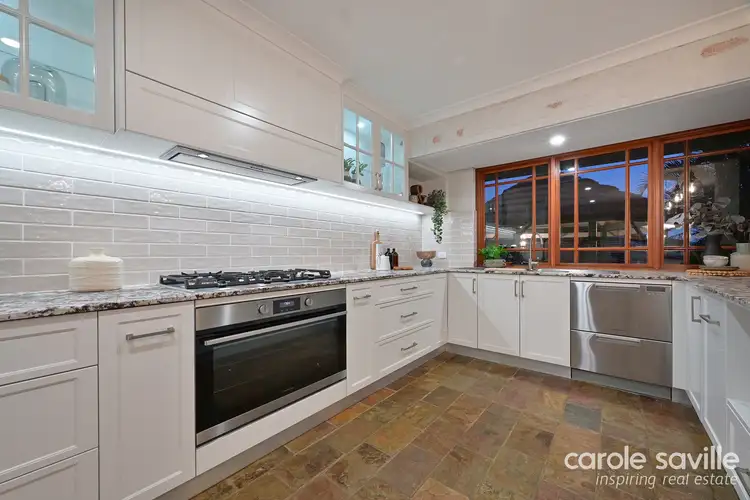 View more
View more View more
View moreContact the real estate agent




