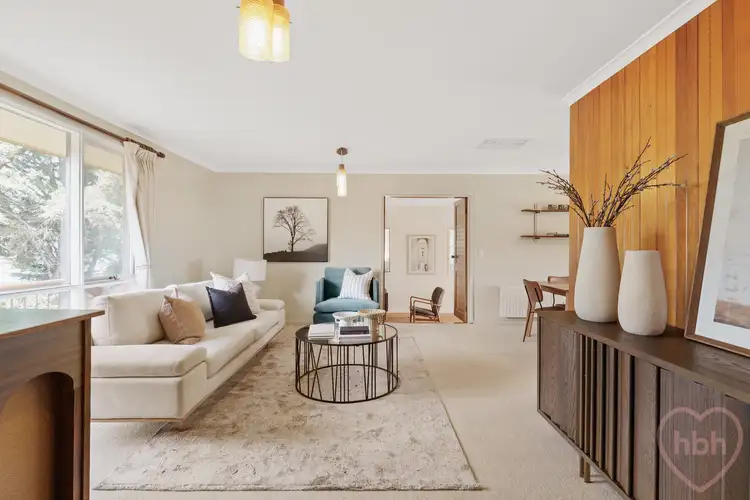#soldbycris #soldbymcreynolds $1,490,000
This spacious four-bedder is another world, a tapestry of vintage treasure, texture and soulful details. Beautifully preserved 70s features set the scene, and there is an effortless mix of generous social spaces, spilling to a broad entertainer's deck. Nestled within manicured gardens, on an enormous block, the home feels never-ending and sets you on quite the journey of discovery from the get go.
McLachlan is a peaceful loop street dotted with big family homes, all with established and well-tended leafy gardens. No.5 is no exception, its broad frontage graced by a beautiful selection of colourful plantings. A magnificent conifer shelters and shades and there are plenty of clipped topiary and green leafed magnolias.
From the timber paneling to the delicate pendant lights, the home is alive with warm and joyful touches. Brass, timber and amber glass harmonise with the grand size of the rooms, as big windows frame the time capsule and mature growth gardens. We love the custom bar that sits in the corner of the combined living and dining space, its wall hung shelving and arched detailing, inlaid with a touch of gold.
It is easy to imagine family life unfolding across the choice of social hubs, the home delivering an airy combined lounge and dining, adjacent kitchen combined meals and a sunken rumpus room that drifts to the enormous deck. Think shared times, lingering chats on comfy lounges, formal dinner parties, relaxed family meals and the kids entertaining themselves for hours within the private rumpus.
The kitchen has retained its original timber pulls and delivers lots of storage, including a small appliance bay. A big window frames the back garden and there is a nice chatty communion across the meals area. Slate floors stretch to meet white walls and there is direct access onto the deck and the accessible ramp that delivers you to the garden.
The garden beckons with its curved garden beds, neatly placed stones, swells of soft lawn. The fence line is greened with trees and clipped plantings act as living walls, creating layered spaces that invite discovery. It all feels park-like and rather magical…one imagines whole summers spent on the sheltered deck, the kids exploring and imagining within gardens alive with irises, roses, pretty perennials, striking natives.
There are four peaceful bedrooms, all with excellent storage and big windows that capture various garden scenes. The master has a wall of mirrored robes and flows to a private ensuite bathroom. The family bathroom is perfect for rush hour, with its three way design and there is the convenience of a third toilet. A large laundry delivers lots of storage and opens directly onto the garden. Throw in a paved driveway, gated carport and a long front veranda and you have a grand family home fit to enjoy for decades to come.
Nick-named the 'forever suburb' – think meandering avenues, tightly held homes, lush gardens merging with gums, nature reserves and blue sky. It is just moments to Mt Painter and the Pinnacle Reserve, café's, shops and restaurants of the Belconnen precinct, and there are nearby arterial roads connecting you straight to the inner north and the CBD. The home is also close to transport, public and private schools, the Canberra University and the AIS.
features.
.beautiful four-bedroom home, ideally placed on a prestigious loop street
.two living spaces, two dining areas and two bathrooms
.charming 70s brick form
.beautiful established front gardens
.accessibility ramp and long front veranda
.mid-century carved timber door with sidelight
.welcoming foyer with slate floors
.big front living area with vintage bar, timber panelling and amber glass pendant lighting
.open flow to formal dining space
.sunken rumpus room with big windows framing the front garden and glass sliders opening onto the deck
.adjacent kitchen combined meals with slate floors
.original cabinetry with timber pulls handles, dishwasher, electric oven & grill combi and integrated microwave
.meals area opening onto rear deck
.master bedroom with wall of mirrored robes, ceiling fan and ensuite bathroom
.bedroom two with timber shelving and built-in robe
.bedroom three with built-in robe
.bedroom four with timber shelving and built-in robe
.central three-way family bathroom with shower room, bathtub, separate toilet and twin basins
.internal laundry with storage and garden access
.separate third toilet
.huge, sheltered deck overlooking lovely, landscaped gardens with soft lawns and mature trees
.ducted evaporative cooling and electric panel heaters
.solar array
.combo of soft carpet and slate floors
.oversized single carport
.garden shed and storage room
.handy to parks and reserve, Weetangera Primary, Belconnen High and Hawker College and close to public transport
.12.7kms to the CBD
EER: 1
Living area: 192m2 (approx)
Land size: 1287m2
Land value: $933,000
Rates: $4,983
Year built: 1972








 View more
View more View more
View more View more
View more View more
View more
