Deluxe beachside resort living
A show-stopping feat of contemporary architecture and resort-inspired living, this coastal home pairs Pinterest-worthy elegance with cutting-edge sophistication to deliver the most enviable beachside oasis just 350m to the crystal waters off the Tyrone Foreshore and a blissful stroll to Blairgowrie village.
Set beyond electronic gates on a peaceful and private 1148m2 (approx) allotment, luxury unfurls across an exquisitely designed single level with lofty 3.1m ceilings, European engineered-oak flooring, limestone detailing and a selection of three stunning living zones.
The expansive primary living and dining area beneath a soaring 5.5m vaulted ceiling is warmed by a two-way firebox in a limestone surround, which also heats the poolside alfresco area, while the cocktail lounge at the rear opens to a firepit area serviced by a full wetbar.
Topped with curved marble benchtops, the culinary kitchen is a work of art with a suite of premium Smeg appliances, including a chef's stove, stainless-steel oven, integrated dishwasher and a steam microwave, along with fridge plumbing and a butler's pantry, providing the most glorious space to prepare delicious dinners.
Beyond a vast bank of sliding glass doors, the spacious covered deck offers ample room for lounging, dining and outdoor cooking with a built-in Weber barbecue and bar fridge. Overlooking the tiled 7x4m gas-and-solar-heated swimming pool with beach area and steamy spa, the setting offers the complete private paradise.
Children are spoiled with their own living area opening to the deck and irrigated garden in the junior wing of the residence, which provides oversized bedrooms with built-in robes and ceiling fans and a full family bathroom, leaving parents to the pampering of the lavish master suite with a fitted walk-in robe and a full ensuite with double rainshower and a soaker tub.
A Hamptons haven of unprecedented luxury, the residence includes a guest room with ensuite, fourth bathroom off the gym, a home office, powder room, a poolside alfresco shower, veggie boxes, 3-phase power, bore water, 2.5-car garage, plus additional paved off-street parking.
Close to Blairgowrie village and yacht squadron, golf courses, surf breaks and hot springs, this high-end abode comes with app-controlled home automation to the ducted heating and refrigerated cooling, pool, security system, cameras and alarm.
For further information, please contact Jay Furniss on 0419 728 225 [email protected]
Disclaimer: Whilst every care has been taken in preparing the property information, it is to be used as a guide only. Please refer to the appropriate legal documentation to complete your due diligence.
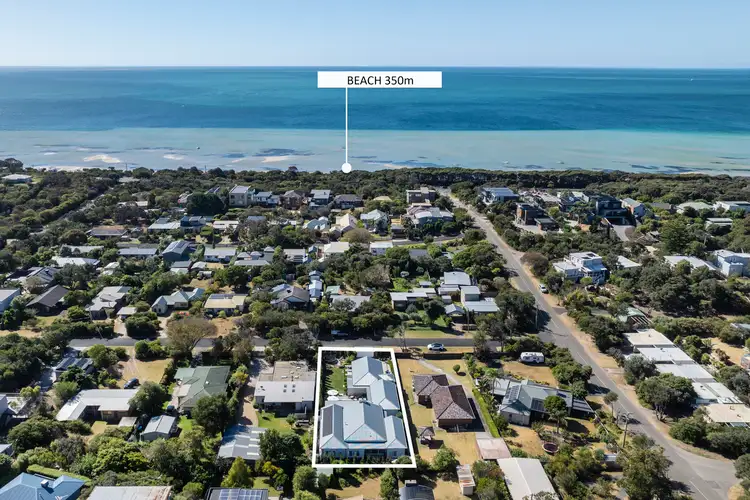

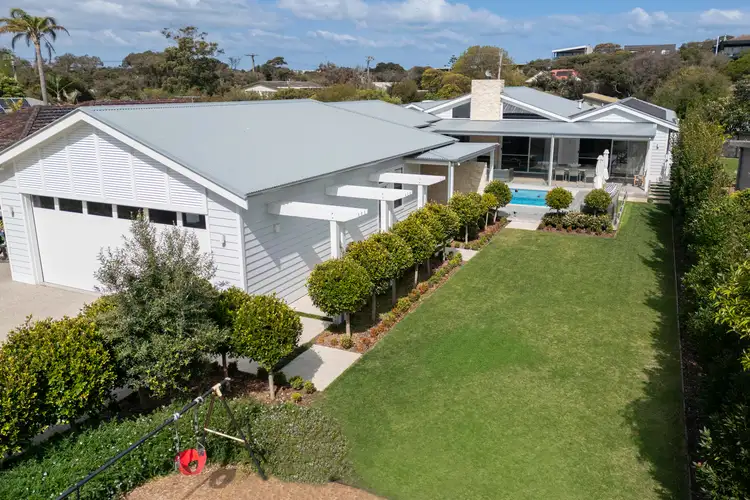



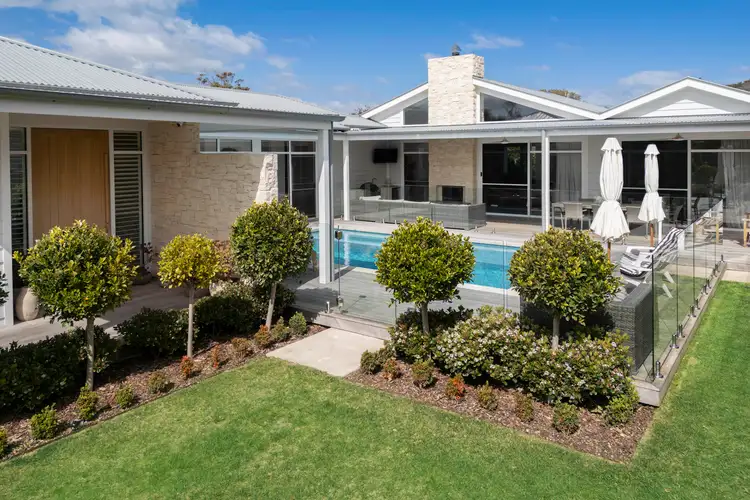
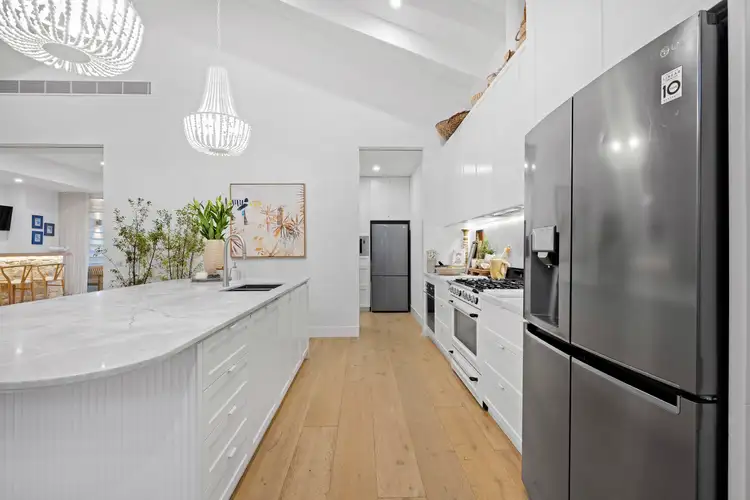
 View more
View more View more
View more View more
View more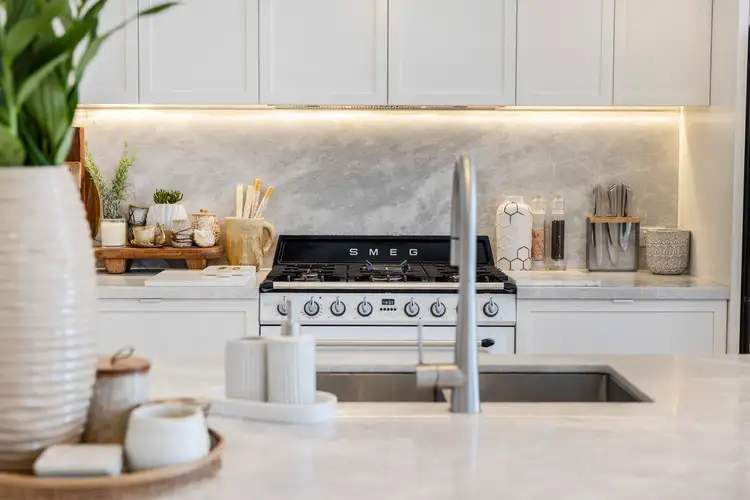 View more
View more
