$1,050,000 - $1,150,000
4 Bed • 4 Bath • 3 Car • 871m²

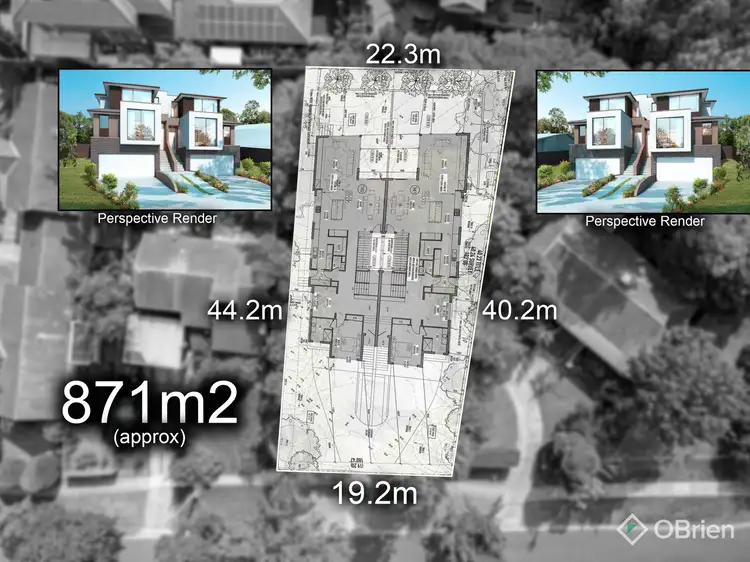
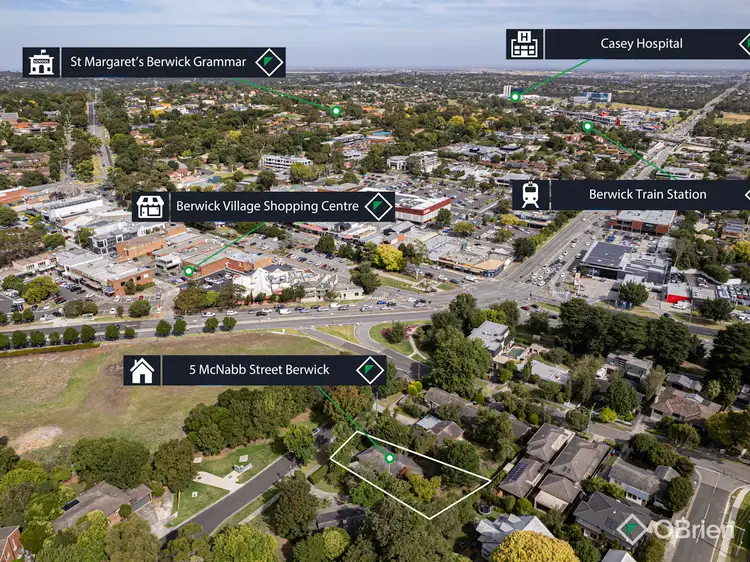
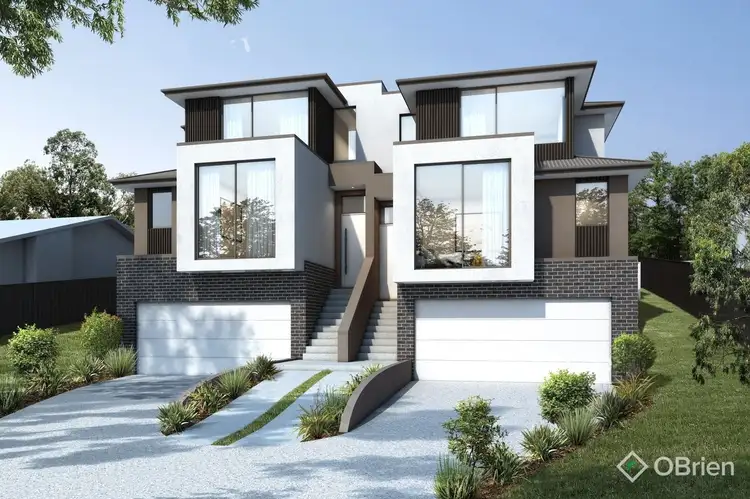
+2



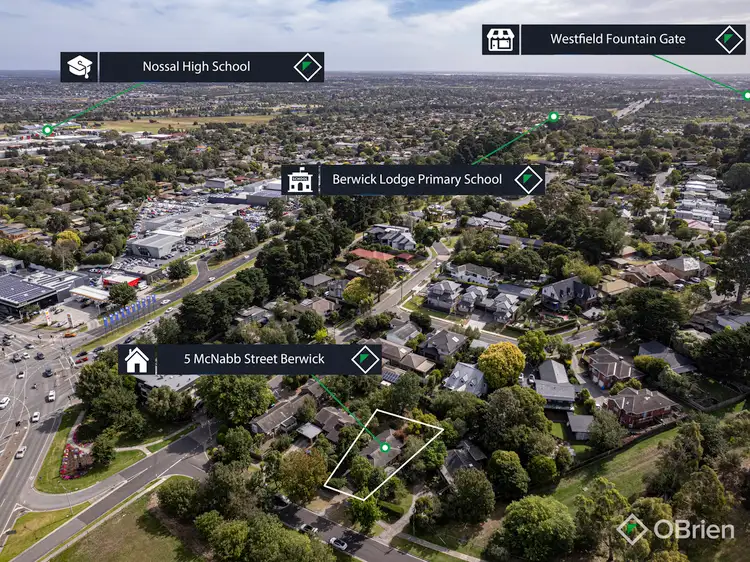
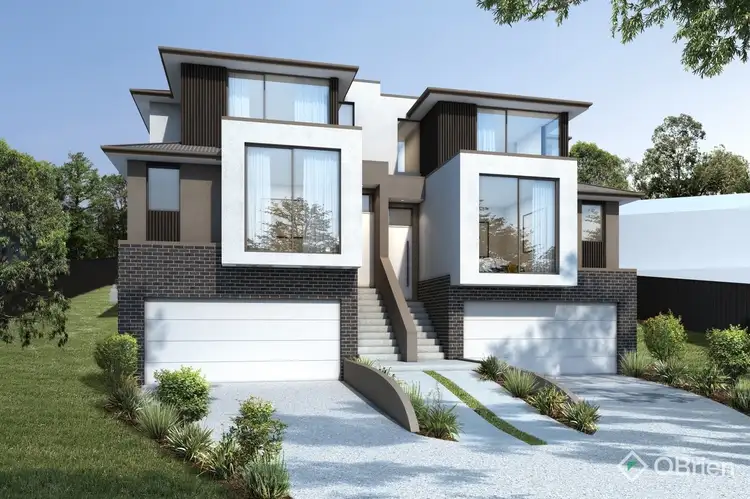
5 McNabb Street, Berwick VIC 3806
Copy address
$1,050,000 - $1,150,000
What's around McNabb Street
House description
“AMAZING DEVELOPMENT OPPORTUNITY - NORTH SIDE BERWICK”
Land details
Area: 871m²
Documents
Statement of Information: View
What's around McNabb Street
Inspection times
Contact the agent
To request an inspection
 View more
View more View more
View moreContact the real estate agent
Send an enquiry
5 McNabb Street, Berwick VIC 3806
Nearby schools in and around Berwick, VIC
Top reviews by locals of Berwick, VIC 3806
Discover what it's like to live in Berwick before you inspect or move.
Discussions in Berwick, VIC
Wondering what the latest hot topics are in Berwick, Victoria?
Other properties from OBrien Real Estate - Pakenham
Properties for sale in nearby suburbs
Report Listing



