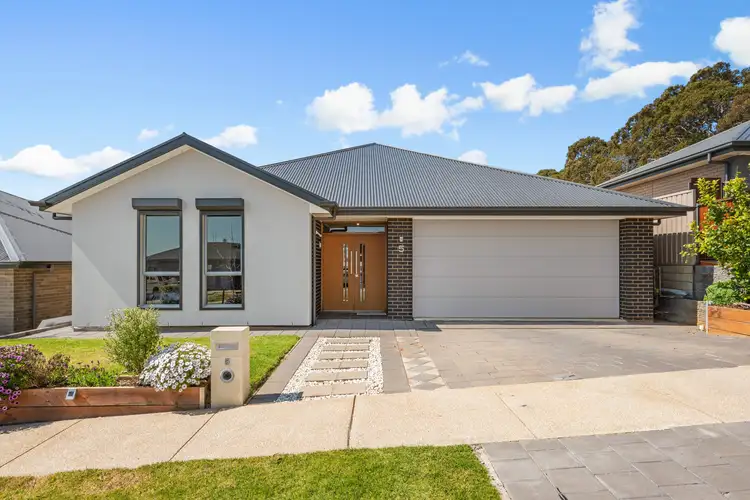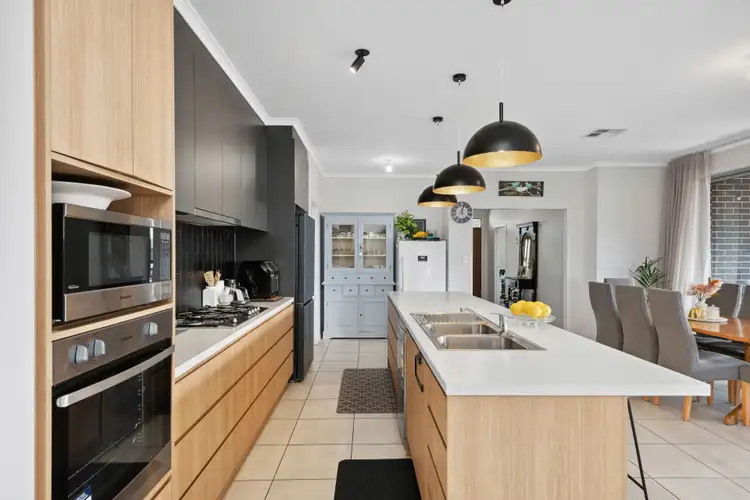Damon Brohier and Jordan Kuchel are proud to introduce this spectacular opportunity to secure a contemporary family home with all the luxuries in the prestigious, award-winning estate of Aston Hills.
Situated in a quiet cul-de-sac and occupying a well established 480m2 allotment, this Felixstow Alfresco design by Statesman homes offers high ceilings, multiple entertaining options, four spacious bedrooms, a large two-toned kitchen with loads of storage overlooking the dining to the north-facing decked alfresco and beautiful sunrise views of the Mount Barker Summit from the rear yard.
High-quality upgrades and finishes are collectively a truly stand-out feature including cafe blinds to the alfresco, solar system, a large island bench with a wide breakfast bar and a stylish 1800mm bathtub to relax and unwind. The yard is equipped with private tiled patio, easy-care lawns with raised garden beds and a great sized shed/workshop.
Excitement is an understatement as Aston Hills open the new Drakes Supermarket as the flagship retailer alongside various speciality shops including a chemist, hairdresser and barber shop, fitness clubs, liquor store, butcher and the new restaurant "Schnithouse" which is right at your doorstep.
This conveniently located address is also home to its very own café 'Susa Kitchen' soon to be opening their doors, the future Village Centre and future education campus. What's more - the boutique wineries, distilleries, and gourmet food outlets for which the iconic Adelaide Hills are famous will all be just a short drive from home.
This quality-built home offers but is not limited to:
• 9ft ceilings.
• Front porch.
• Roller shutters on front window.
• 6.5kw Solar system.
• Ducted reverse cycle air conditioning.
• Wide entrance with large double doors.
• Executive two-toned kitchen with stylish pendant lighting and black vertical subway tiles.
• 5x burner gas stove and a raised oven and raised microwave provision.
• Walk-in pantry, dishwasher, wide breakfast bar and plenty of storage and bench space.
• Wide and open dining room with large glass doors opening out to the alfresco.
• Large family room with clout out and shade roller blinds, block out curtains and backyard access through the sliding door.
• Master suite with a block out and shade roller blinds, walk-in robe with drawers, shelves and plenty of hanging space.
• En-suite with a wide dual vanity and black vertical subway tiles.
• All other bedrooms with block out and shade roller blinds.
• Built-in wardrobes to bedroom two & three.
• Main bathroom with a large 1800mm bathtub and black vertical subway tiles.
• Spacious laundry with side access to yard.
• Decked alfresco with an outdoor heater and stylish cafe blinds.
• Handy shed/workshop with a concrete floor.
• Paved perimeter and sprinkler system to lawns.
• Bamboo screening across the rear fence with charming solar lighting.
• Double garage, auto panel lift door with internal access.
• Mains water, sewer and gas.
• No Easements.
• NBN (FTTP).
Located in the highly sought-after Aston Hills Estate, a thriving community consisting of the Regional Sports Hub, Edge childcare centre, Mountain bike and walking trails. The fantastic announcement of the new Aquatic and Leisure Centre and the new Summit Universal Health Centre are all within walking distance. Plans of schooling and the shopping district are sure to complete this estate creating a lifestyle you will not wish to leave.
Mount Barker CBD can be reached in 7 minutes, and Laratinga wetlands is a short 3-minute drive down the road. The impending connection to the Bald Hills Road freeway interchange means the Adelaide CBD is available within 35 minutes! This is truly the perfect place to retire, start a family or soak in the lifestyle.
Specifications
CT | 6214/661
Council | Mount Barker
Built | 2019
Builder | Statesman Homes
Land | 480m2
Council Rates | 2,516.78p/a
SA Water | $296.80p/a
ESL | $100.65p/a
For more information, please contact Damon Brohier, available 7 days on 0422 856 686.
All information provided has been obtained from sources we believe to be accurate; however, we cannot guarantee the information is accurate, and we accept no liability for any errors or omissions (including but not limited to a property's land size, floor plans and size, building age and condition). Therefore, interested parties should make their own inquiries and obtain their own legal advice.








 View more
View more View more
View more View more
View more View more
View more
