“History and serenity in the heart of Strathalbyn”
Keenly sought location
5 Mill Street is set amongst some of Strathalbyn's most iconic and picturesque stone buildings, including Watervilla House and the Old Lauke Flour Mill. This unique family home has a wide faade onto quiet Mill Street. The stunning Strathalbyn parklands are near-by and a gentle walk over the iconic Children's Bridge takes you to historic High Street. It is a short stroll to the shops and cafes, and local primary and high schools as well as public transport are within easy walking distance.
The picturesque property, which has been lovingly maintained by the current owners for 25 years, is encapsulated in beautiful gardens spread over the third of an acre (1470sq m) block.
Classic house - modern studio
A charming 1910 era stone house features 3.5m ceilings, traditional solid timber doors, skirtings, leadlights and architraves. It is surrounded by wide verandas which offer relaxing vistas of the superb garden. It is currently configured with two timber floored living areas: the north facing sunroom flooded with natural light and the open kitchen/dining/living area with gas fireplace, is perfect for entertaining and family gatherings. The five carpeted bedrooms feature beautiful fireplace mantles and the house has the flexibility to provide additional living areas.
The separate architecturally-designed open plan studio (85sq m) has raked ceilings, feature lighting and sliding doors opening onto an outdoor entertaining area beneath a magnificent golden elm. With a kitchenette, flexible dining and living area and bathroom, it offers a flexible home office, additional accommodation or a separate family retreat.
A secret garden to die for!
Surrounding both buildings, the established garden meanders along paved paths and stepping stones inviting exploration of the many delightful areas: from the wisteria covered arch to the vine framed entertaining area and veggie patches. A quality 9m x 3m workshop/storage shed with power and concrete floor offers the perfect man-cave or additional storage.
Don't miss this opportunity
A double garage with remote controlled panel lift door, laundry with storage and generous pantry just add to this great offering.
Make sure you do not miss out, there is every chance that this must-have opportunity will not arise for another 25 years.

Air Conditioning

Toilets: 2
Built-In Wardrobes, Close to Schools, Close to Shops, Close to Transport, Fireplace(s)
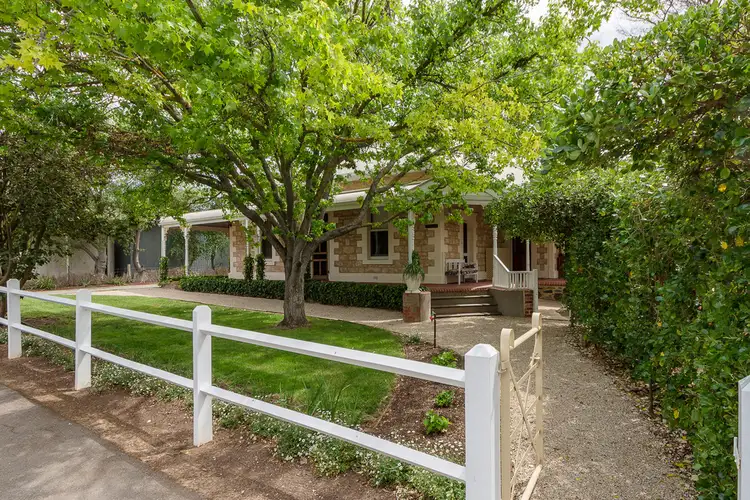
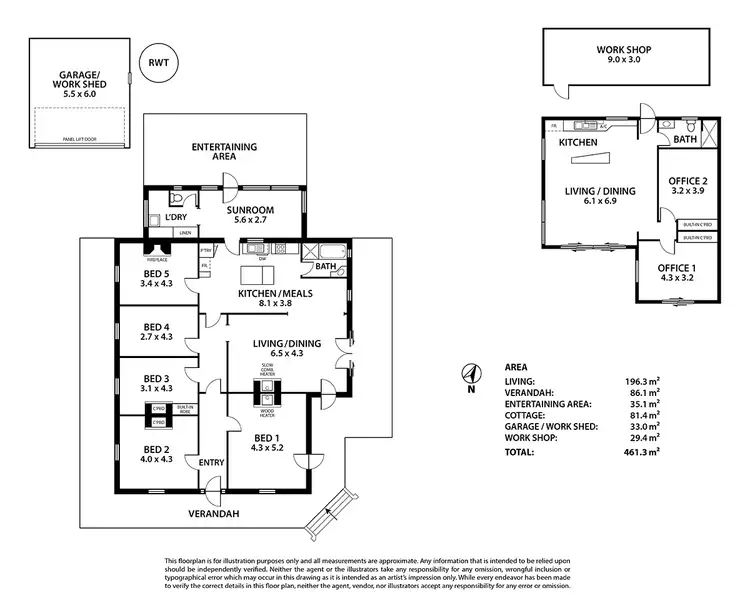
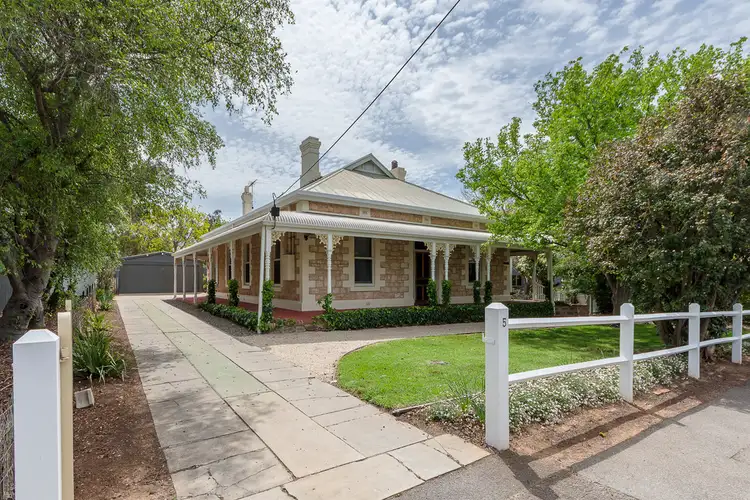
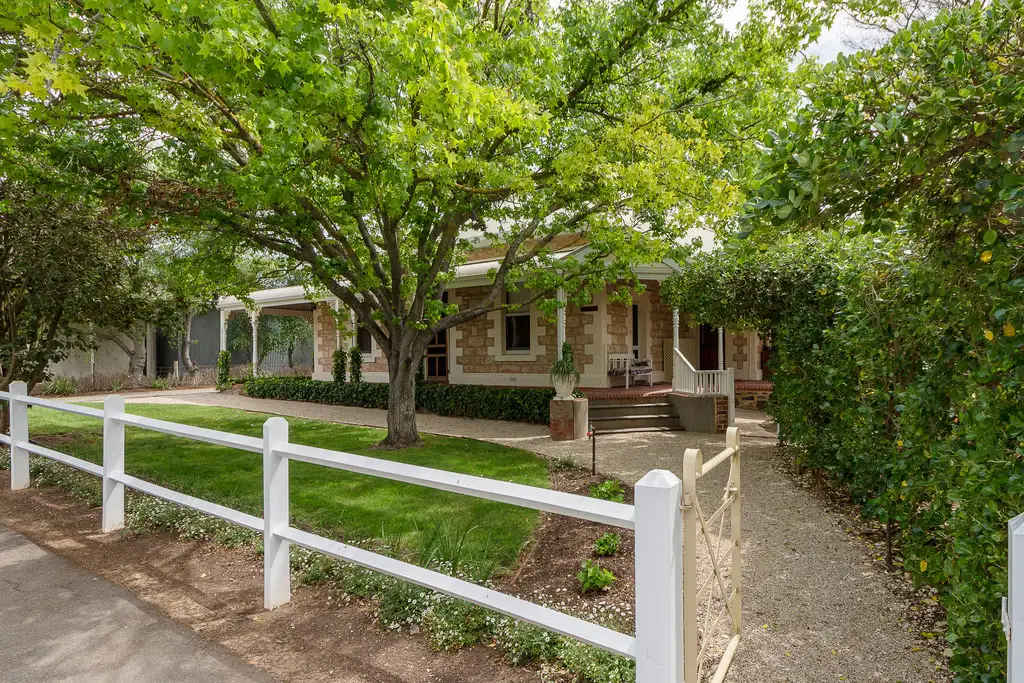


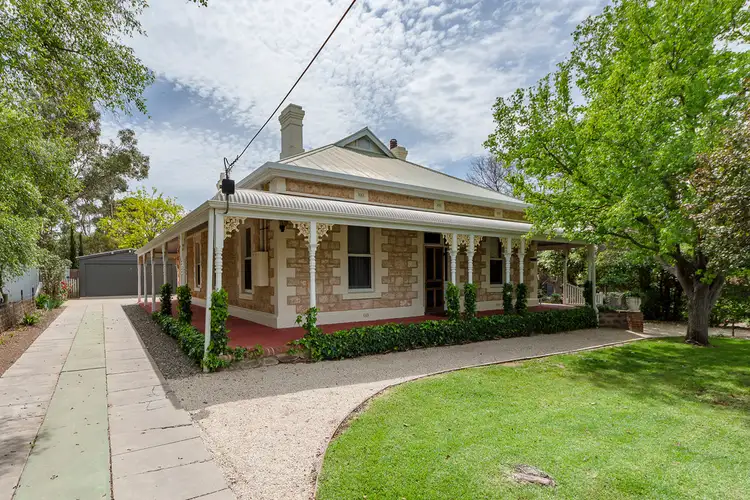
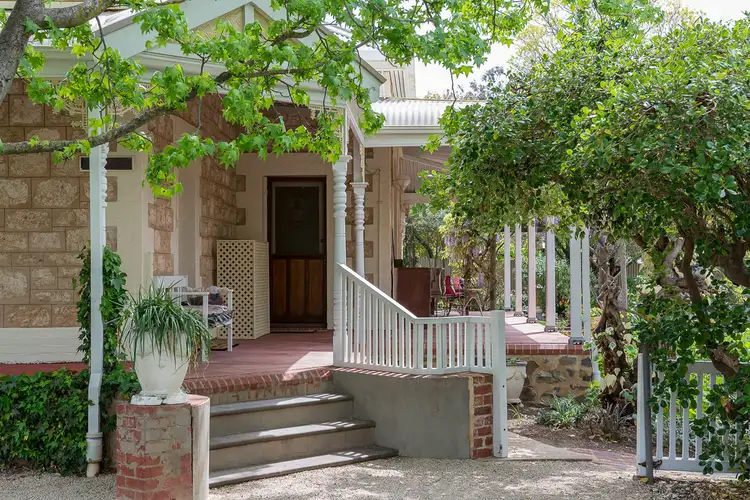
 View more
View more View more
View more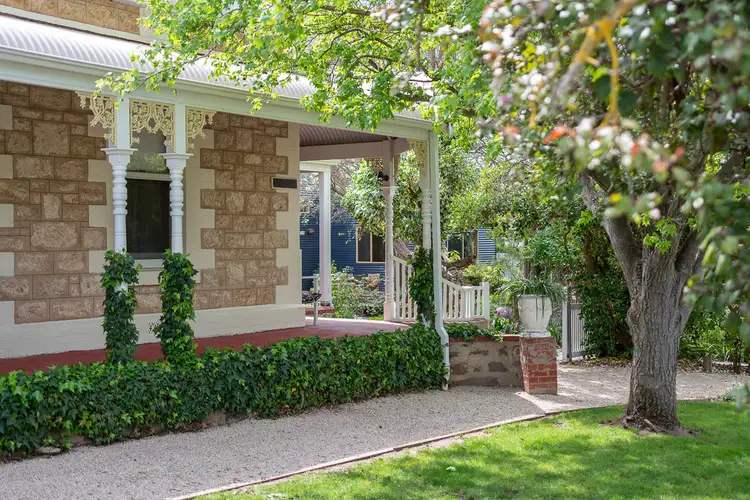 View more
View more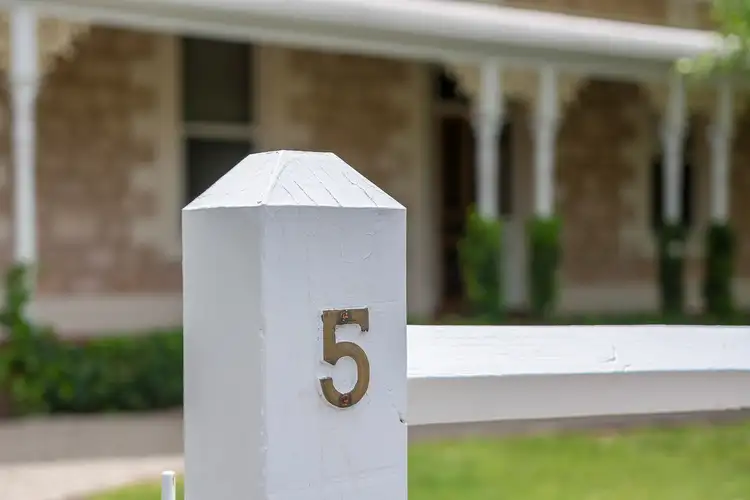 View more
View more
