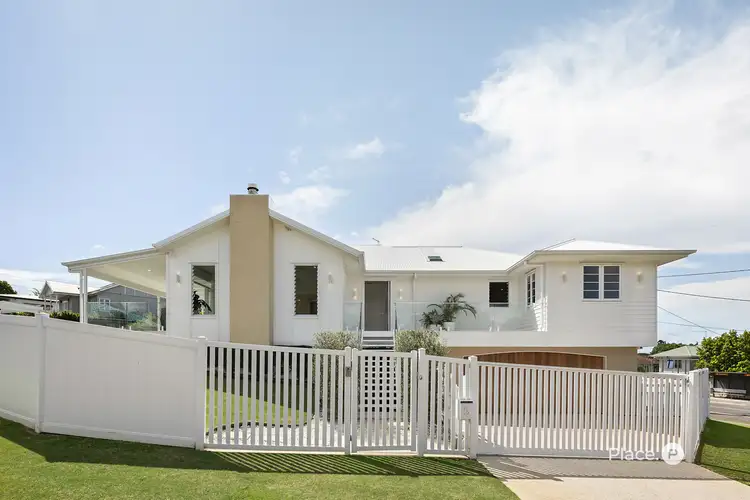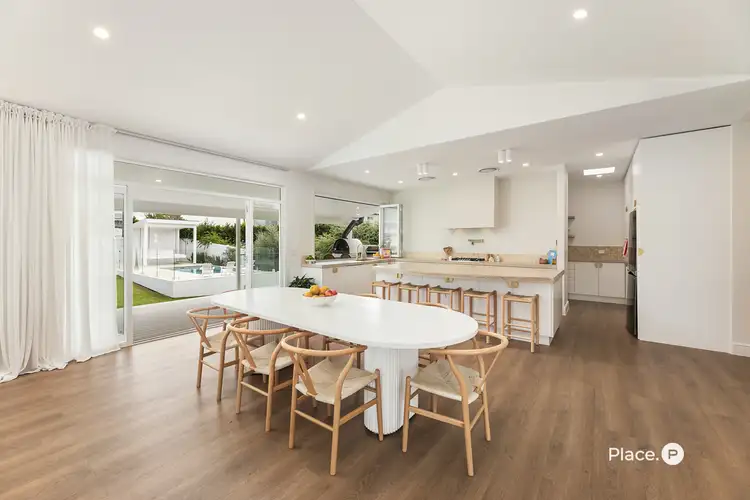Beautifully crafted with luxury and functionality in mind, this four-bedroom prestige home on a 766sqm corner allotment promises the ultimate lifestyle. Boasting an enviable magnesium swimming pool, sensational entertainment options, refined interiors and a self-contained dual-living option, this dual-level property is just a stone's throw from Westfield Chermside's conveniences and the city-bound Gympie Road.
An enviable modern retreat, the residence will impress from the outset with its striking contemporary facade, gated entry and established front gardens. Capturing spectacular natural light, the home's interior showcases exquisite timber floors, lofty 2.7-metre-high ceilings, louvered windows and a crisp white colour palette.
Flowing from the property's welcoming entry and front verandah, a spacious open-plan living and dining area is made warm and inviting by a charming fireplace. Also featuring an integrated wet bar, this sophisticated central space adjoins a brilliant gourmet kitchen displaying a large breakfast bar, 60-millimetre-thick concrete benchtops, a butler's pantry, a servery window and ample cupboard storage. A suite of premium appliances includes a five-burner gas cooktop with an overhead tap.
Entertainers and avid cooks alike will also appreciate the fantastic al fresco area merely steps away. Here, a covered deck encompasses a full outdoor kitchen with a built-in barbecue and a pizza oven.
An exclusive oasis, a fully-fenced Tiftuf-turfed rear yard benefits from mature gardens, a family-friendly sandpit and a 6x3-metre heated in-ground magnesium swimming pool. Perfect for relaxing in style, a poolside cabana has a hanging bed.
Finishing the upper level is a generous media room, plus an opulent master suite with a walk-in robe. An open ensuite is made truly lavish by micro cement render detail, a large shower and a separate circular bath.
Two additional bedrooms both have their own dual-access ensuites; one features a walk-in robe and the other boasts a built-in robe.
Downstairs, a sizeable fourth bedroom or study has a kitchenette, a built-in robe and an accompanying full bathroom.
Complete with a rare secure seven-car garage and laundry amenities, the home also includes an electric gate, intercom security, a security alarm system, Velux skylights, ducted air-conditioning, ceiling fans and superb storage.
Close to a multitude of shops and dining options, this exceptional property is only minutes from 7th Brigade Park's sporting facilities and the Kedron Brook Bikeway. The Virginia train station, DFO Brisbane and the Brisbane Airport are nearby.
Falling within the Wavell Heights State School and Wavell State High School catchment areas, this incredible residence is also a short distance from Our Lady of the Angels Primary School, Mount Alvernia College and Saint Kevin's Catholic Primary School. Do not miss this exclusive opportunity – call to arrange an inspection today.
Disclaimer:
We have in preparing this advertisement used our best endeavours to ensure the information contained is true and accurate, but accept no responsibility and disclaim all liability in respect to any errors, omissions, inaccuracies or misstatements contained. Prospective purchasers should make their own enquiries to verify the information contained in this advertisement.








 View more
View more View more
View more View more
View more View more
View more
