Designed for families who value space, comfort, and modern functionality, this architecturally crafted home by Clarendon Homes sits on a 499sqm block and offers a luxurious two-level lifestyle with multiple living zones, seamless indoor-outdoor flow, and exceptional entertaining spaces.
From the moment you enter, the home impresses with a generous open-plan family and dining area, perfectly positioned to overlook the large alfresco deck and side backyard, creating a warm and welcoming environment for family connection and entertaining.
The gourmet kitchen is both practical and stylish, featuring a gas Electrolux cooktop, double oven, large butler's kitchen, and ample workspace, complemented by custom joinery throughout. Whether cooking for the family or hosting guests, this kitchen is designed for effortless functionality.
Movie lovers will be delighted by the state-of-the-art cinema room, complete with starlight ceiling, LED lighting, surround sound, soundproof curtains, and premium equipment from KEF, Epson, and Marantz. A separate front living room and cleverly positioned study nook provide additional versatile spaces for relaxation or work.
The home boasts four spacious bedrooms and three bathrooms, including a luxurious upstairs master suite with oversized shower, shower bench, double vanity, walk-in robe, and private balcony. Other bedrooms feature built-in wardrobes, and a downstairs bathroom with external access is ideal for poolside use.
Step outside to the electric heated saltwater pool, equipped with bubblers, water features, jets controlled via phone, pool pump acoustic box, smart system for pH and self-chlorination, and solar pool blanket, allowing temperatures up to 40°C. Surrounding this is a large alfresco area, perfect for entertaining, plus a side backyard for additional space.
Additional premium features include:
• Custom floating staircase with LED lighting
• 80mm stone throughout from AC Stone, mitre-cut tiles, and engineered herringbone flooring upstairs
• Gas fireplace, LED lighting throughout, designer chandelier by James Said
• Commercial windows, ducted air conditioning, CCTV, and split-level alarm system
• Oversized laundry with mudroom and shoe storage
• Nero tapware, Oliveri sinks
• 12kW solar panels
Location Features:
• Located in the highly desirable Willowdale/Denham Court precinct
• Moments from Denham Court Public School
• Close to Leppington Train Station
• Easy access to Camden Valley Way and M5/M7 motorways
• Near Willowdale Shopping Centre, parks, and playgrounds
• Surrounded by quality homes in a growing family-friendly community
For any enquiries, please contact Saurabh (Robin) Kalra on 0450 679 021.
Disclaimer:
All information contained herein is gathered from sources we believe to be reliable, we cannot guarantee accuracy. Any interested parties should rely on their own enquiries.
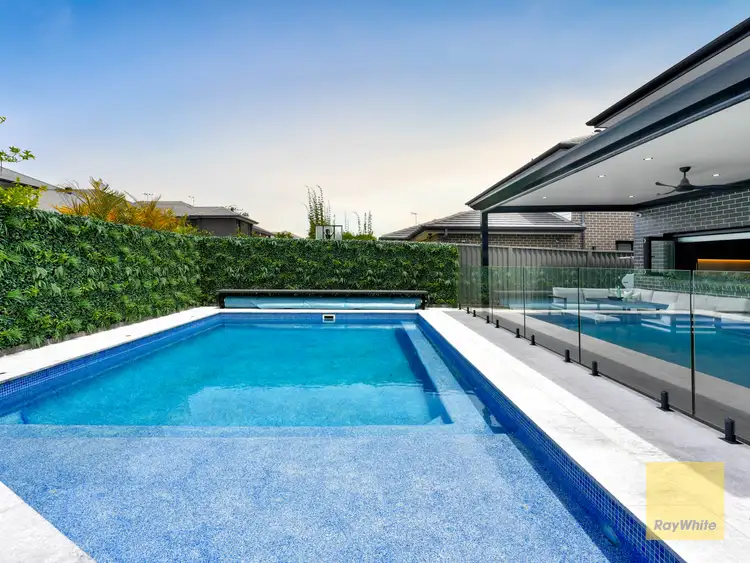
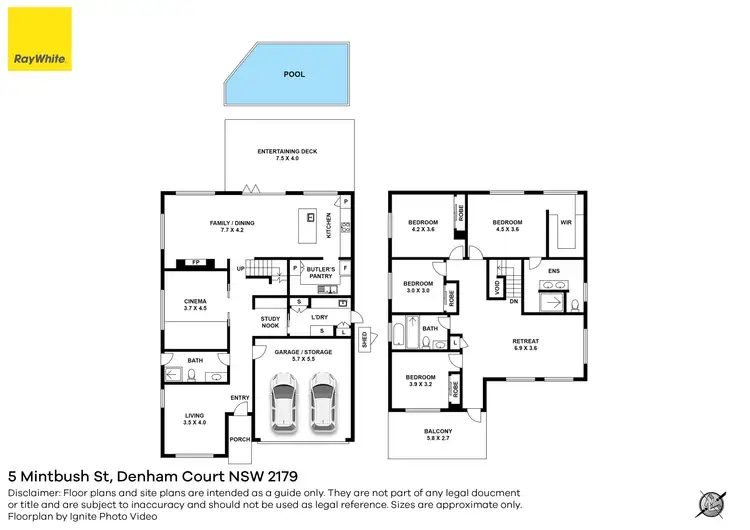
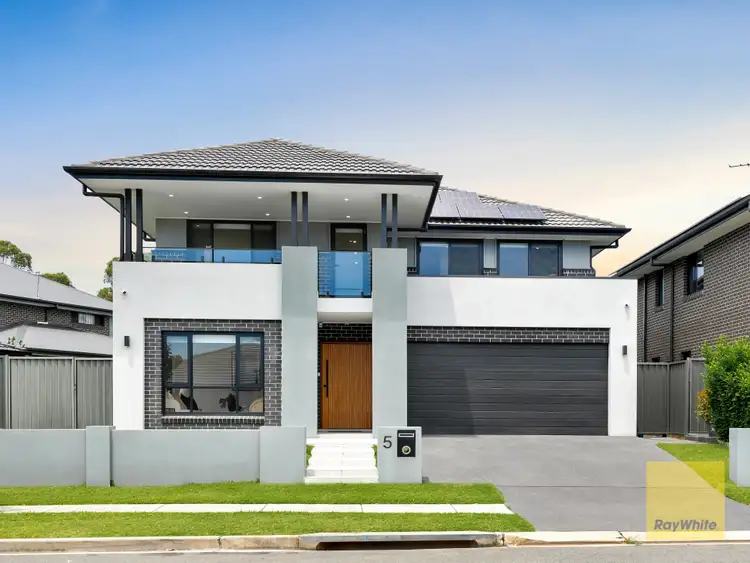
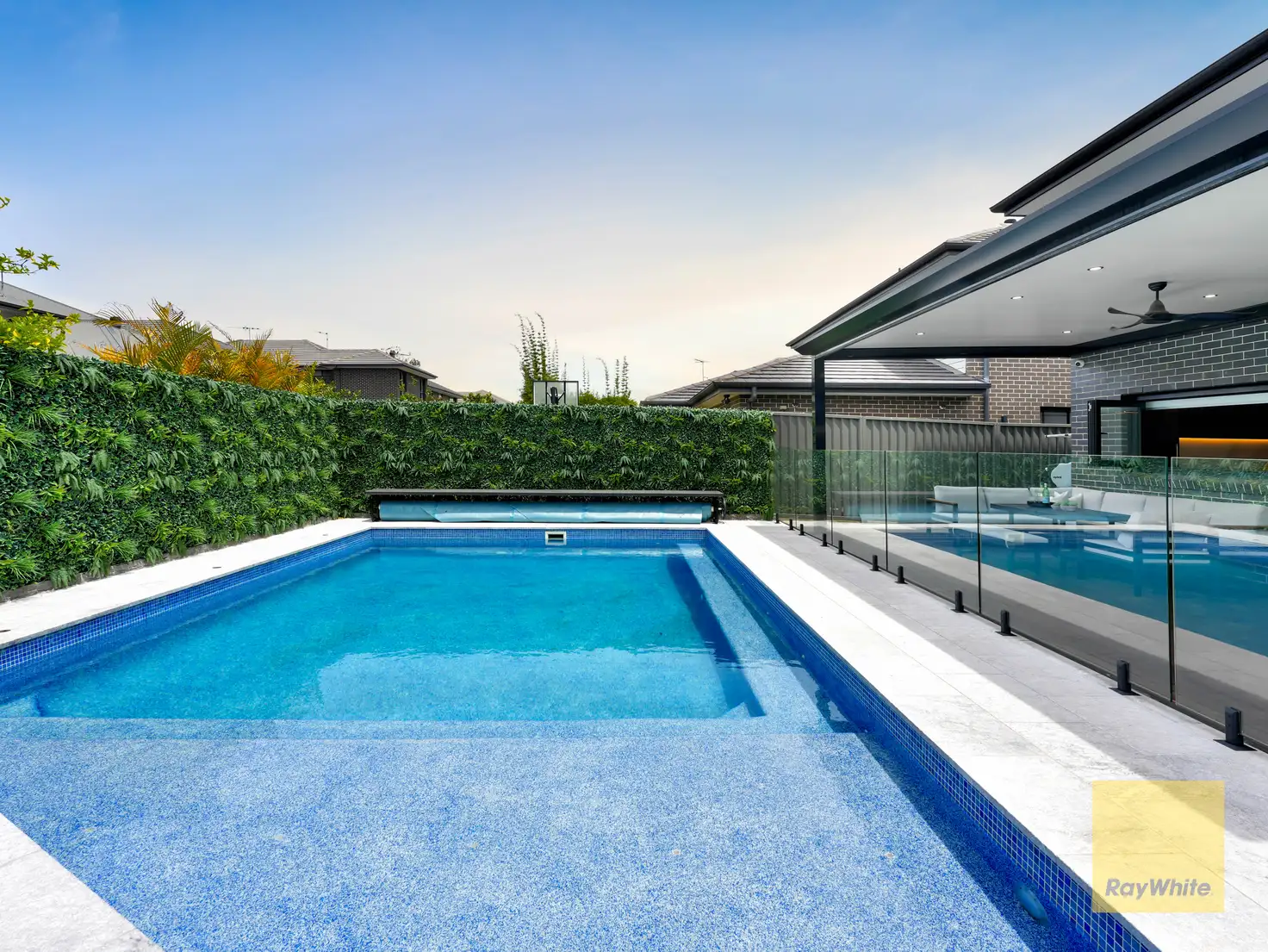


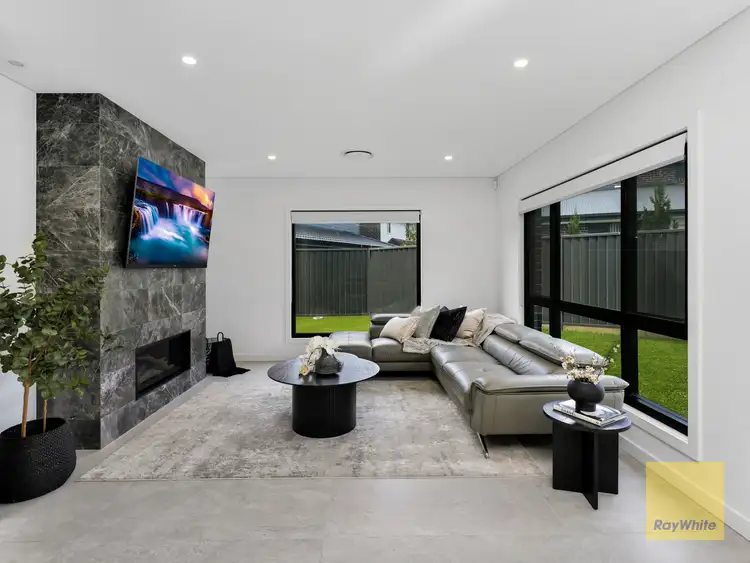
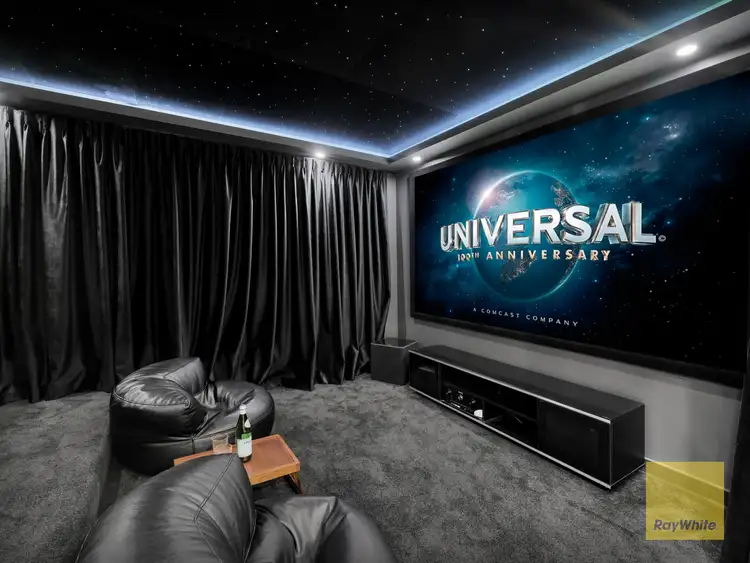
 View more
View more View more
View more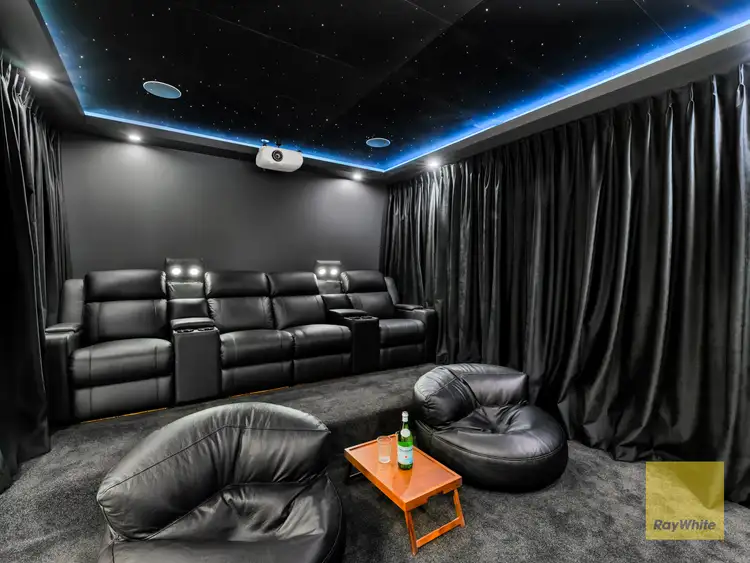 View more
View more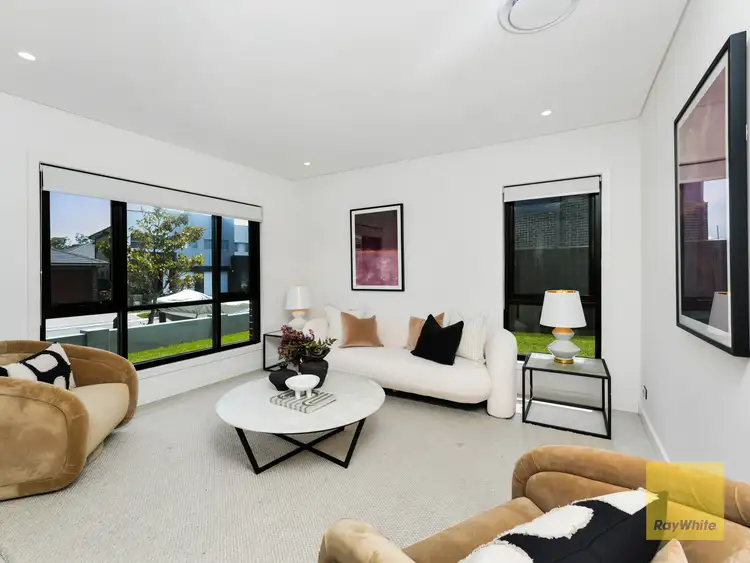 View more
View more
