$791,000
3 Bed • 2 Bath • 2 Car • 223m²

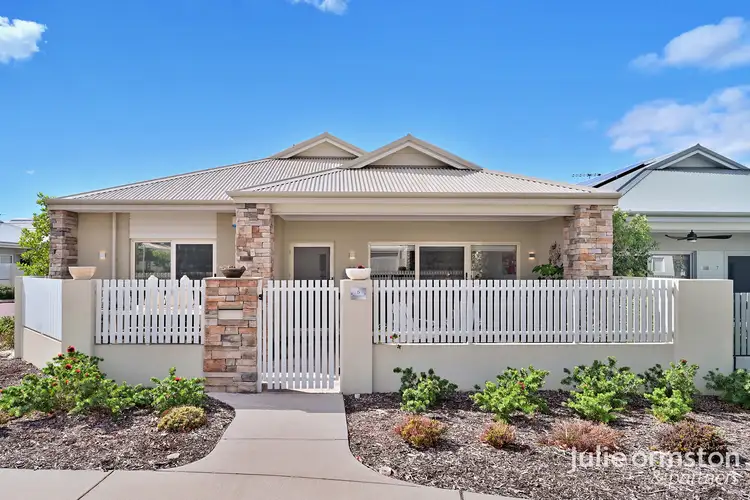
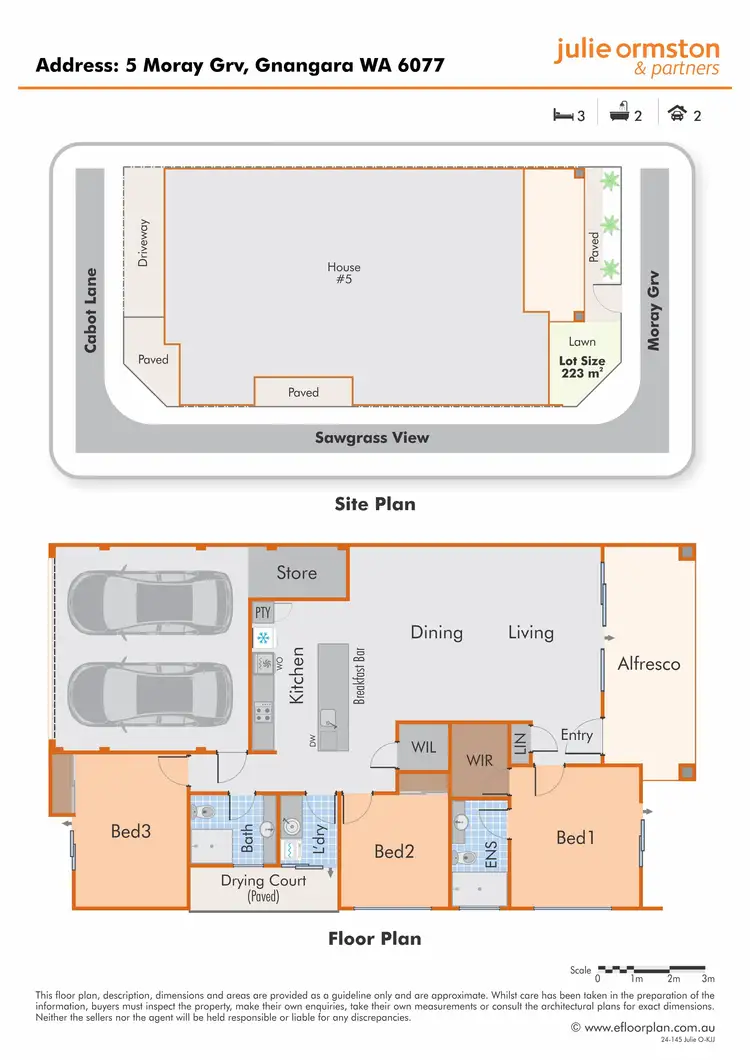
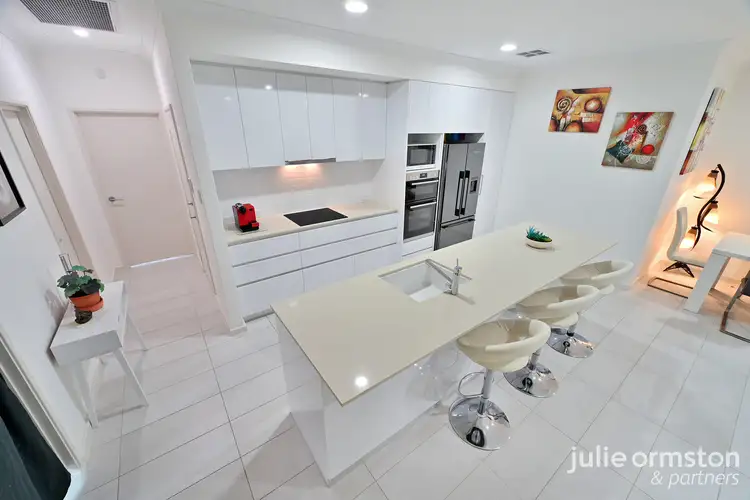
Sold
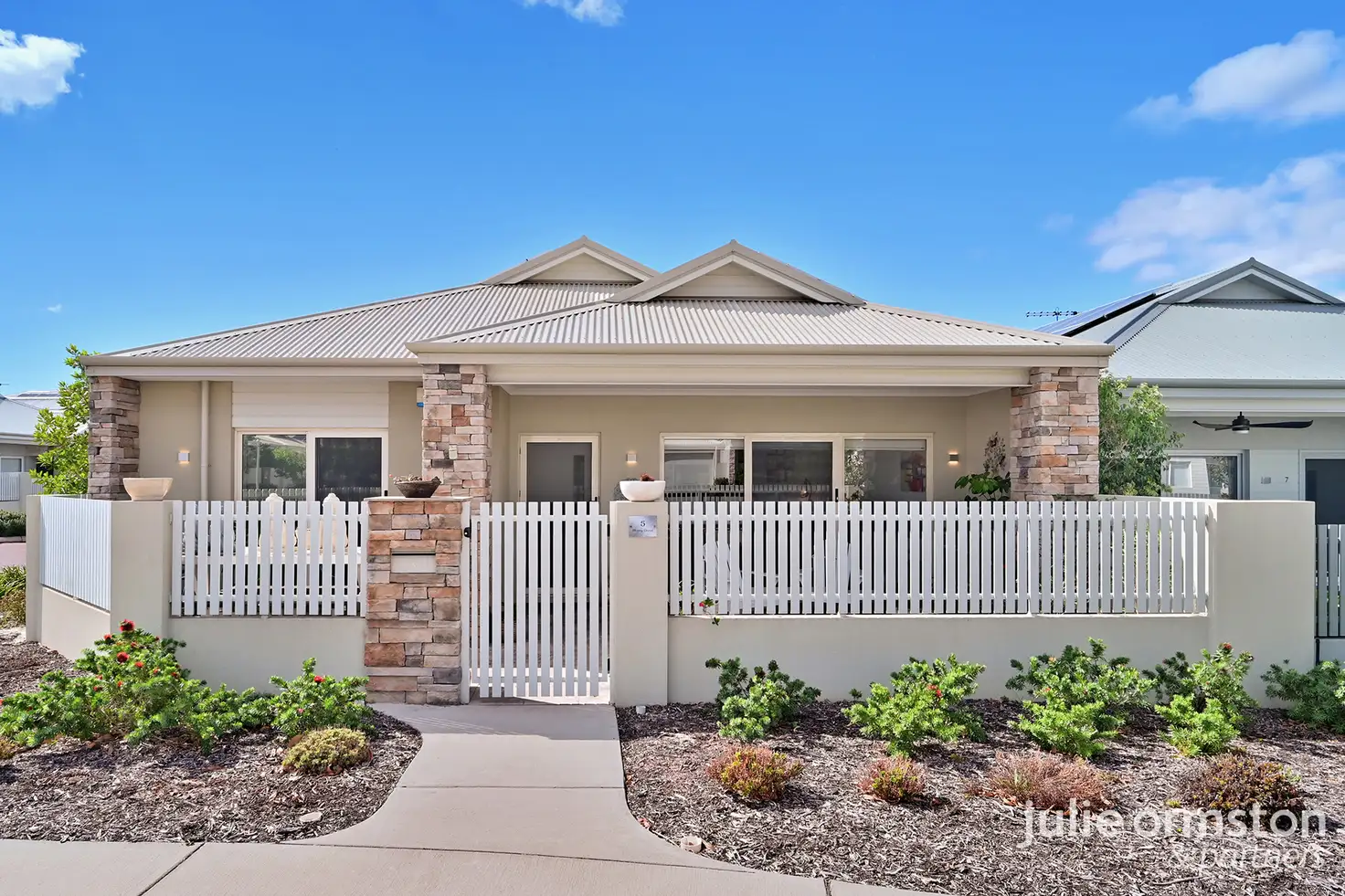


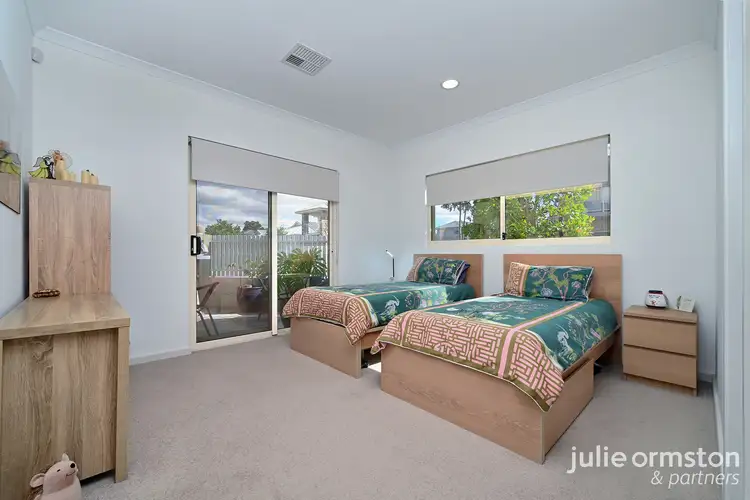
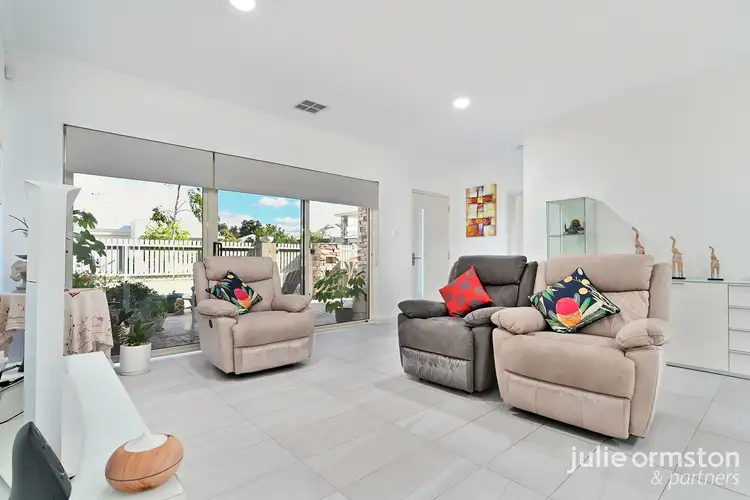
Sold
5 Moray Grove, Gnangara WA 6077
$791,000
- 3Bed
- 2Bath
- 2 Car
- 223m²
House Sold on Mon 25 Mar, 2024
What's around Moray Grove

House description
“Ready, Set, Go … Pleasure Lovers Paradise”
Property features
Other features
Carpeted, Heating, Security System, Solar, Window TreatmentsBuilding details
Land details
Property video
Can't inspect the property in person? See what's inside in the video tour.
Interactive media & resources
Suburb review from the agent
Julie Ormston
Julie Ormston & Partners
“Peaceful Suburban Lifestyle”
Gnangara is a serene suburb located approximately 26 kilometres north of Perth's central business district. Its peaceful setting amidst natural bushland offers residents a tranquil lifestyle away from the hustle and bustle of the city. Gnangara is situated within proximity to several schools catering to the educational needs of its residents. These include both public and private primary and secondary schools, known for their academic excellence and supportive learning environments. Gnangara boasts a range of parks, reserves, and natural bushland areas, providing residents with opportunities for outdoor recreation and leisure activities. The suburb features several local parks and playgrounds, offering amenities such as BBQ facilities, walking trails, and picnic areas. Additionally, nearby Yellagonga Regional Park provides residents with extensive walking and cycling trails, wildlife observation, and opportunities for nature exploration. Gnangara, WA 6077, offers residents a peaceful suburban lifestyle with its proximity to Perth CBD, access to educational facilities, parks and recreational opportunities, and a selection of dining options in nearby suburbs.
View all reviews of Gnangara, WA 6077What's around Moray Grove

 View more
View more View more
View more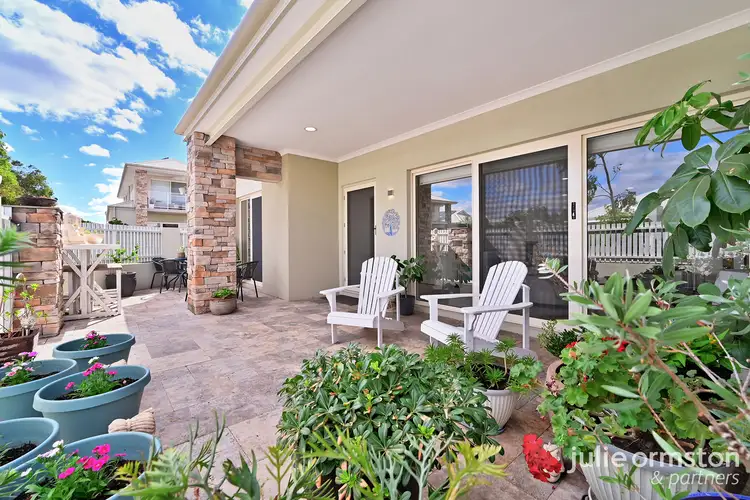 View more
View more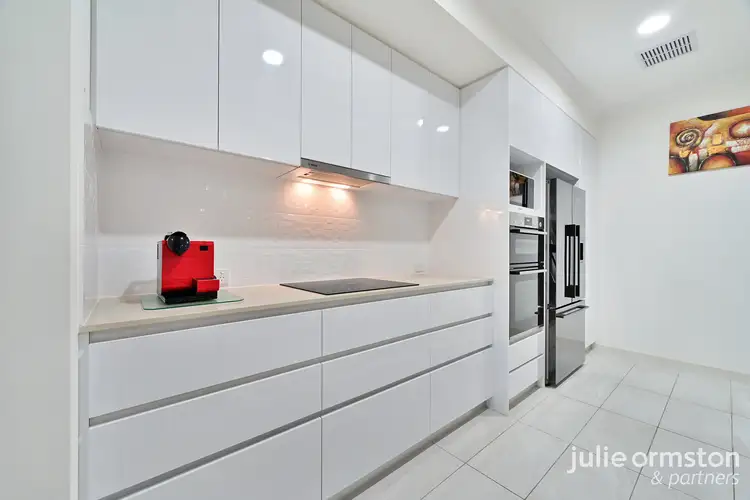 View more
View moreContact the real estate agent




