Only recently completed by quality builders 'Homecorp Constructions' , this desirable double story townhouse is perfectly positioned amongst other modern homes and presents a wonderful entry-level opportunity for younger buyers starting out or a rewarding investment option for shrewd entrepreneurs who demand high rental and depreciation returns.
A wide gallery style entrance hall welcomes us into the home where sleek floating vinyl floors, fresh neutral tones and LED downlights flow through to an open plan living/dining room, offering a great space for everyday relaxation.
Natural light gently enters through north facing windows and a stylish modern kitchen overlooks. Cook your daily meals in style with stainless steel appliances, sleek modern cabinetry, double sink, subway tiled splashback's, island breakfast bar and generous pantry space.
Step outdoors and enjoy your own private lawn covered courtyard where there is ample room for the kids and pets, and a little more for future alfresco improvements (STCC).
Generous utility areas include a spacious laundry, ground floor powder room, single garage with auto panel lift door and rainwater tank.
Upstairs boasts 3 generous bedrooms, all of good proportion, all with fresh quality carpets and built-in robes. The master bedroom features a modern ensuite bathroom and hills views. A delightful main bathroom and separate upstairs toilet complete the picture.
Ducted reverse cycle air-conditioning will ensure your year-round comfort, as you relax and enjoy the refreshing contemporary conveniences of this exciting new build.
Briefly:
* Brand-new townhouse in exciting "Bluestone Estate"
* Nestled amongst other quality homes in a family friendly area
* Generous open plan living/dining room with kitchen overlooking
* Kitchen boasts stainless steel appliances, sleek modern cabinetry, double sink, subway tiled splashback's, island breakfast bar and generous pantry space
* Wide, gallery style entrance hall
* Crisp floating floors, fresh neutral tones and LED downlights
* Ground floor powder room and spacious laundry
* Generous lawn covered rear yard with established border gardens
* 3 spacious bedrooms, all with fresh quality carpets and built-in robes
* Bedroom 1 with hills views and ensuite bathroom
* Bright main bathroom with deep relaxing bath
* Bathroom and ensuite with semi-frameless shower screens and rail showers
* Separate upstairs toilet
* Single garage with auto panel lift door
* Ducted reverse cycle air-conditioning
* Great opportunity in exciting location
Enjoy the many and varied open space and sporting facilities that this vibrant cosmopolitan town has to offer. East Park Way playground and tennis courts are just around the corner, or take a walk down Bluestone Linear Reserve for your daily exercise and recreation.
The very best of modern shopping amenities, theatre and entertainment facilities, are available in the central business zone, just short driveway, and Mount Barker IGA is just down the road.
Quality local primary schools include Mount Barker Primary, Mount Barker South Primary, Nairne Primary & Echunga Primary Schools. Available local high schools include Mount Barker High, Oakbank Area School and Eastern Fleurieu School.
Quality private education is available locally at Cornerstone College, St Mark's Lutheran School and St Francis de Sales College.
Zoning information is obtained from www.education.sa.gov.au Purchasers are responsible for ensuring by independent verification its accuracy, currency or completeness.
Property Details:
Council | Mount Barker
Zone | MPN - Master Planned Neighbourhood
Land | 171 sqm(Approx.)
House | 164sqm(Approx.)
Built | N/A
Council Rates | $TBC pa
Water | $TBC pq
ESL | $TBC pq
Ray White Norwood are taking preventive measures for the health and safety of its clients and buyers entering any one of our properties. Please note that social distancing will be required at this open inspection.
Vendors Statement: The vendor's statement may be inspected at 249 Greenhill Road, Dulwich for 3 consecutive business days immediately preceding the auction; and at the auction for 30 minutes before it starts.
RLA 278530
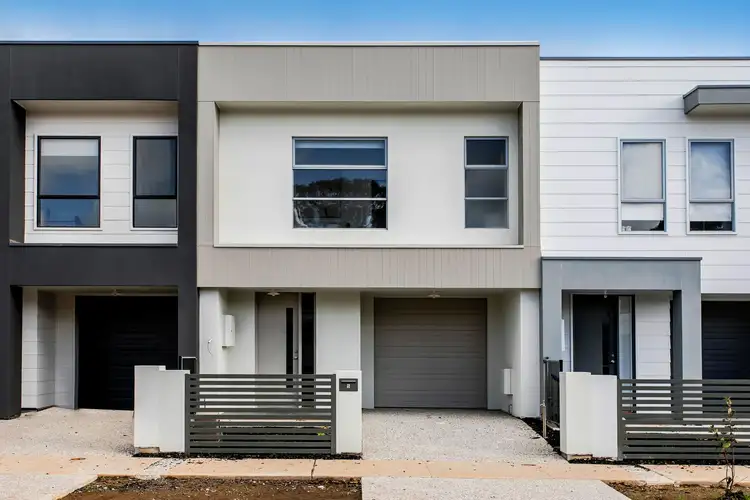
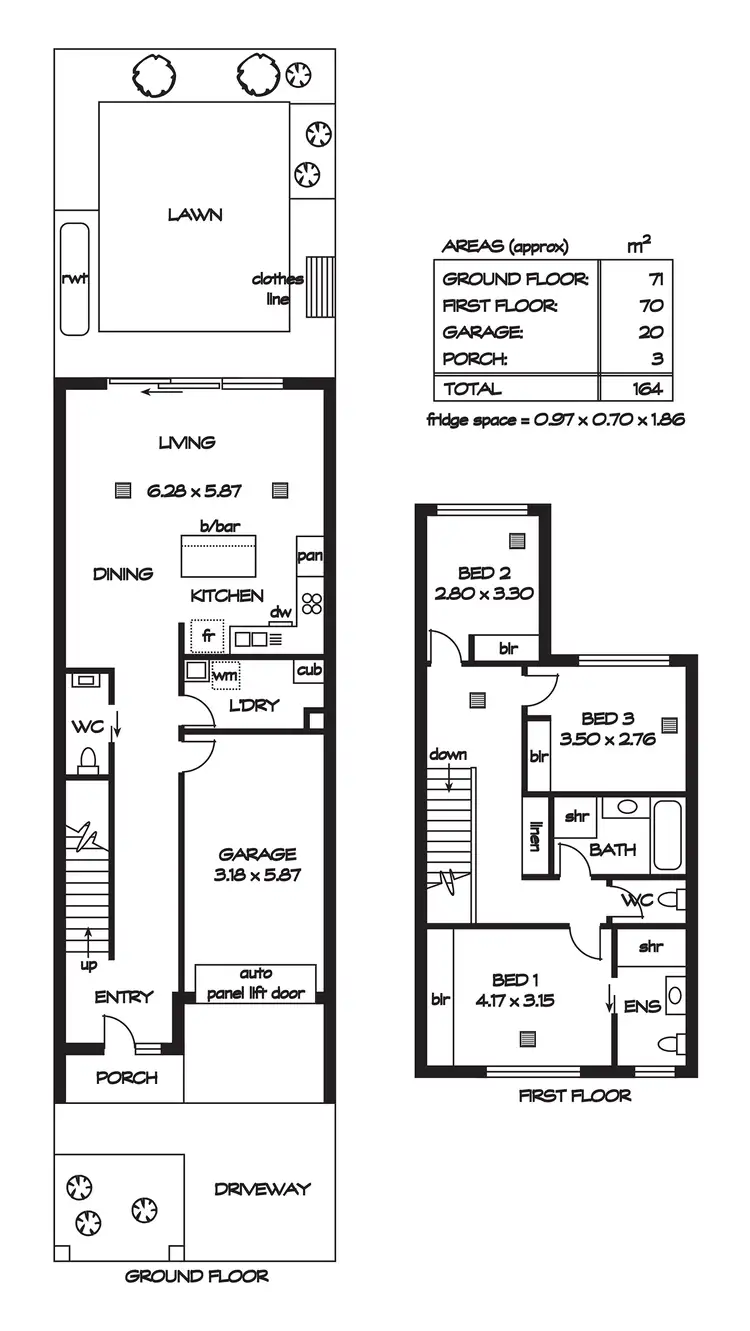
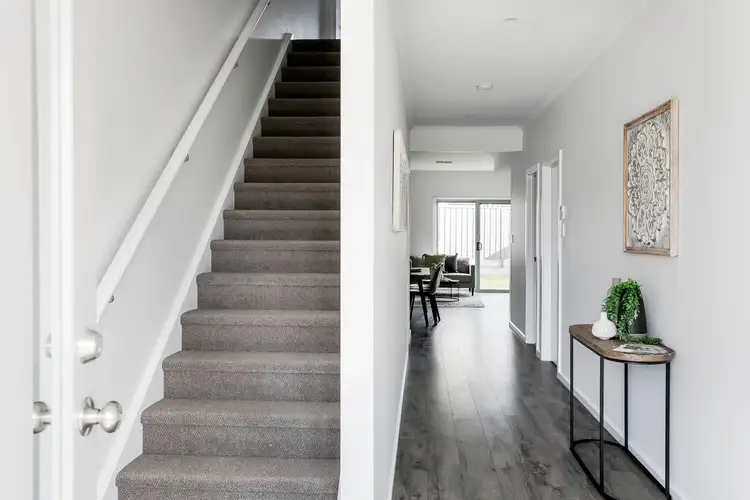
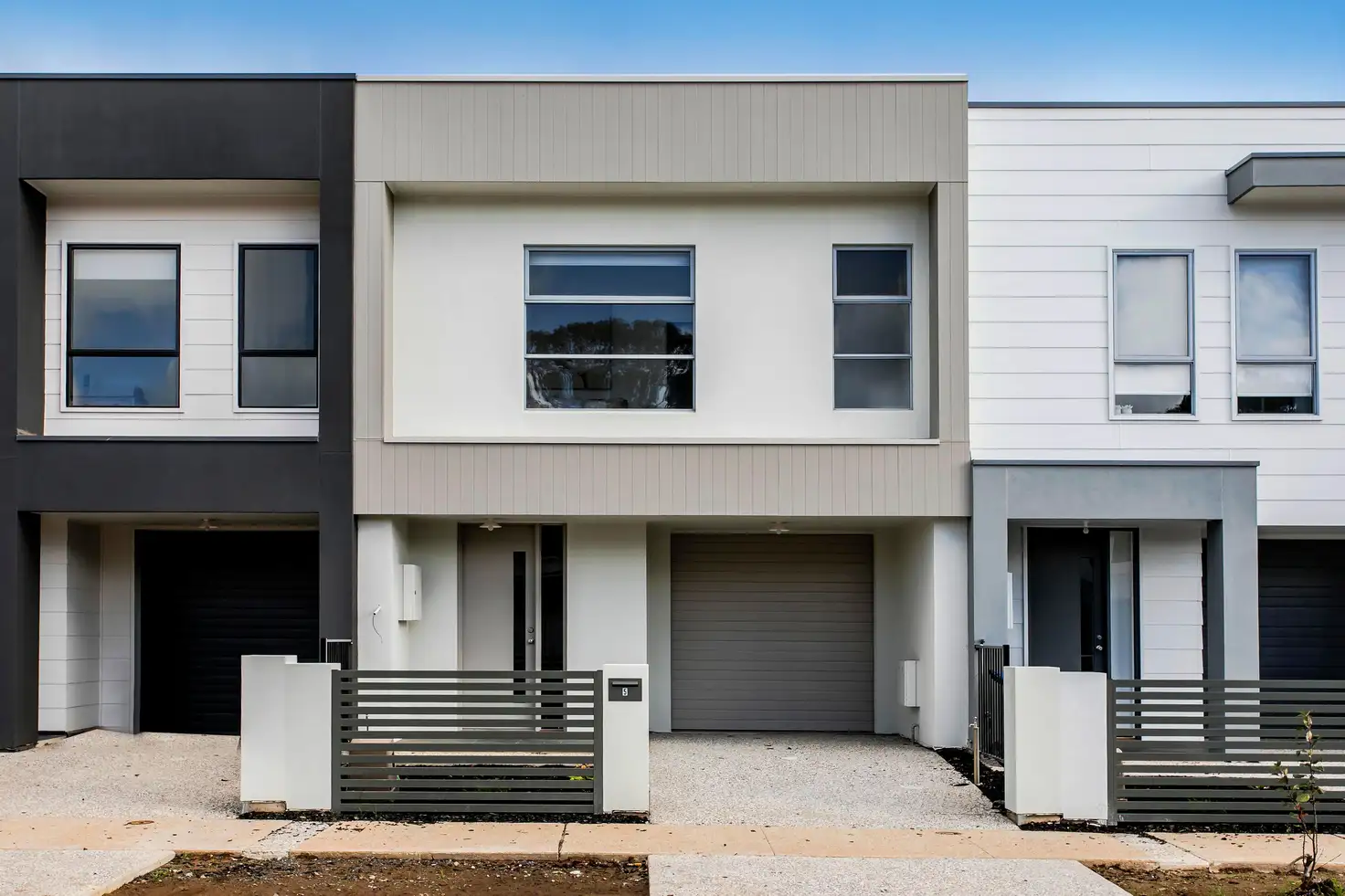


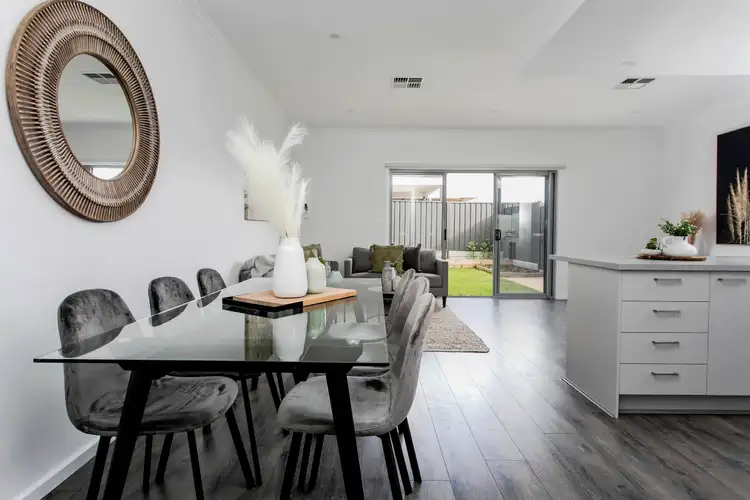
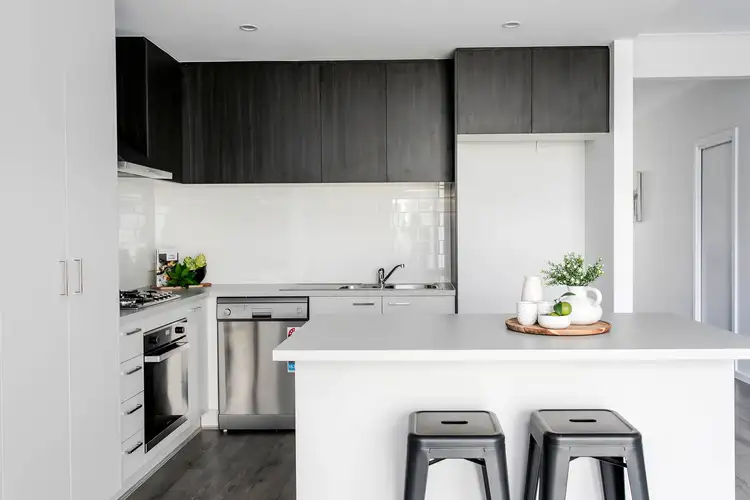
 View more
View more View more
View more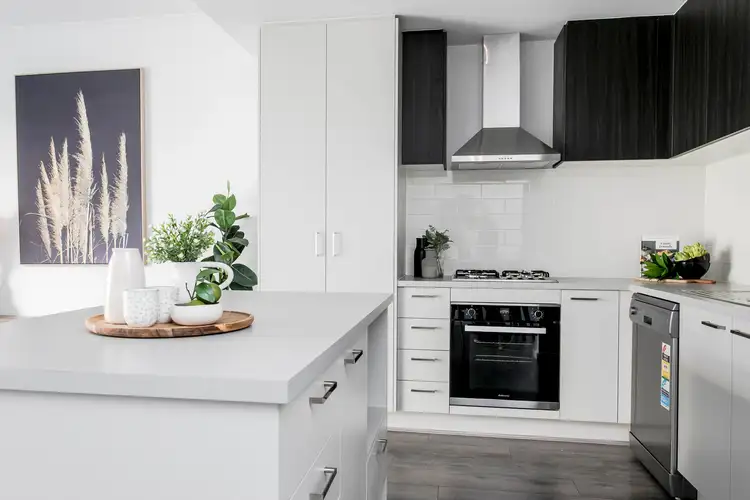 View more
View more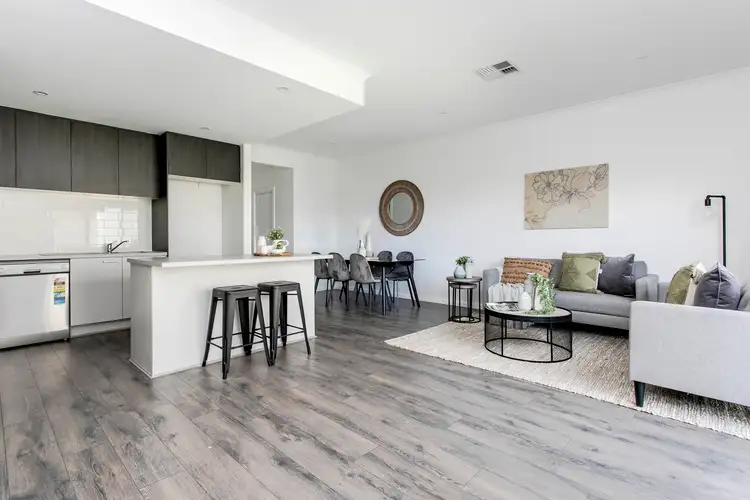 View more
View more
