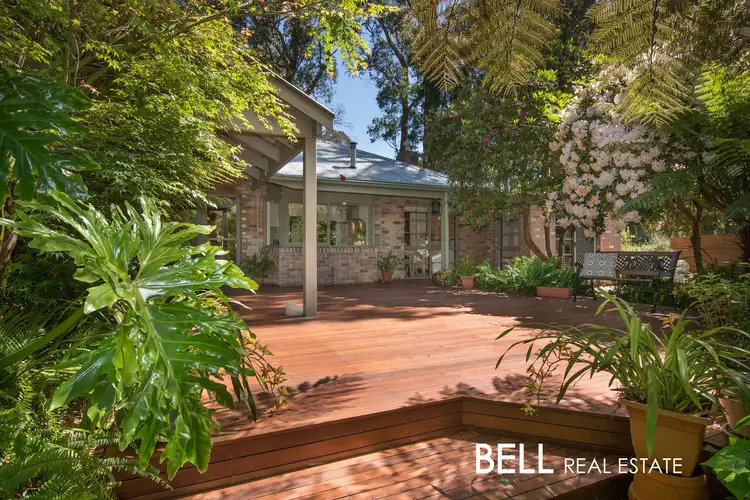**CONTACT AGENT FOR INSPECTION TIMES***
Treasured by the same family for forty years, this Ferny Creek sanctuary radiates the warmth and charm of true Hills living - privately poised on a near-flat half-acre (approx. 2015m²) where the soundtrack is birdsong punctuated only by the postie’s cheerful morning loop.
Set along a bitumen road with a concrete driveway for effortless access, the home unfolds with a calm, confident ease. Gleaming hardwood floors carry you through light-filled spaces framed by floor-to-ceiling windows that drink in the lush tapestry of garden colour. The lounge offers the cosy flicker of a gas log fire, while the adjoining formal dining room invites long dinners and deeper conversations. Opposite the renewed Miele kitchen, a relaxed family/meals zone makes daily life feel intuitive and unhurried.
The kitchen itself is a highlight - sparkling under a skylight and anchored by a waterfall stone bench. Miele appliances, soft-close drawers, induction cooking, a double Franke sink, and a beautiful bay window that frames the gardens like a living artwork all combine to elevate even the simplest dinner prep.
Accommodation is wonderfully practical: three robed bedrooms grouped quietly along a hallway, plus a separately zoned bedroom perfect for guests or teens. An updated family bathroom offers a frameless shower, claw foot bath and an elegant glass brick window that opens for fresh hills air. The main bedroom features walk-through robes into an ensuite, both bathrooms with heated towel rails for that touch of everyday comfort. An unexpected bonus – a garage conversion delivers a clever externally-accessed room that serves as a flexible space for a fifth bedroom/home office/gym – but could easily be converted back to a garage if desired.
Step outside and the lifestyle expands. A large, partially covered deck looks across sweeping lawns, natives, tree ferns, and rhododendrons that explode into colour through the seasons. Here family celebrations are hosted in style or quiet moments with a cuppa start the day right. Birdlife is prolific - rosellas, kookaburras and magpies making regular appearances. There’s even a carpeted cubby house to keep small imaginations thriving.
Comfort and practicality are covered in equal measure: central heating, evaporative cooling, a split system, new heat pump hot water service, double glazing on the north, security lighting, and Ring security system.
And when the world calls, you’re moments from Ferny Creek Primary, the famed 1000 Steps, One Tree Hill, Upper Ferntree Gully Station, Supermarket, cafés, and the creative heartbeat of the Hills.
At a Glance:
- Much-loved family home held for 40 years
- Half-acre (approx. 2015m²), mostly flat and wonderfully private
- Bitumen road & concrete driveway for easy access
- Abundant birdlife, peaceful surroundings, leafy Hills ambience
- Gleaming hardwood timber floors; floor-to-ceiling windows
- Lounge with gas log fire, formal dining, family/meals zone
- Modern Miele kitchen with stone waterfall bench, skylight, Miele appliances, Hafele pantry cupboards, breakfast bar & bay window
- Four bedrooms, two bathrooms; three zoned together, one separate
- Clever garage conversion offering 5th bedroom/office/gym
- Updated main bathroom with claw foot bath & frameless shower
- Main with walk-through robes to ensuite; heated towel racks
- Large partially covered entertaining deck overlooking seasonal gardens
- Central heating, evaporative cooling, split system
- New heat pump hot water, double glazing on north side
- Ring security front/rear, security lighting, four external doors
- Fully fenced with ability to separate front and rear gardens
- Two garden sheds & cute, carpeted cubby house
- Minutes to Ferny Creek Primary, 1000 Steps, One Tree Hill, UFTG Station & local shops
Disclaimer: All information provided has been obtained from sources we believe to be accurate, however, we cannot guarantee the information is accurate and we accept no liability for any errors or omissions (including but not limited to a property's land size, floor plans and size, building age and condition) Interested parties should make their own enquiries and obtain their own legal advice.








 View more
View more View more
View more View more
View more View more
View more
