Get lost in the magic of a Hills haven hugged by nature…
Etched into its natural environment like it's always been here, this stone-fronted ode to a bygone era wraps itself in a sense of calm that only the Adelaide Hills can conjure, all just a well-timed tee shot from the Stirling Golf Club.
Sitting pretty above street level, you'll like the way this 3-4-bedroom home retreats to a series of wings, implores you to meet in the middle, then draws you to its glorious, garden-wrapped conservatory.
Spanning more than 50sqm, the conservatory fully immerses itself in the moss rocks and greenery that frame it - creating a soul-soothing, sun-lit space to entertain or simply sit and contemplate life's mysteries.
There is no mystery when it comes to the floorplan. A bevy of living zones - and a wing dedicated entirely to your ensuited main bedroom - ensures this light-filled home bends to your stage in life.
A study and an office give you not only a choice when it comes to where you work from home - but also says, "here, have a fourth bedroom whenever you like". With shaker style cabinetry, subtle earthy tones, deep storage and a 900mm I've freestanding stainless steel oven, the kitchen is a classic beauty with the brawn to match.
A family room spreads out at the kitchen's feet, then settles by a cosy combustion fireplace. Winter, sorted.
Step outside and extensive moss rock retaining walls, roses, azaleas, rhododendrons, magnolias, Manchurian pears and your own kitchen garden create a thriving, ever-changing world - all, somehow, just 20 minutes from the CBD. Magic.
More to love:
• Peaceful cul-de-sac position in leafy Stirling - private, safe, quiet, and alive with birdlife, just moments from golf, shops, schools, and transport.
• Built in 1998 by Samalex; tightly held by one family for 16 years.
• Solid double brick construction
• Flexible climate control with ducted reverse-cycle air conditioning, gas fire place, and a slow-combustion fireplace; active chimneys intact.
• 8ft ceilings, Italian floor tiles, quality carpets, and a touch of timber flooring
• Kitchen with laminated benchtops, painted wood joinery, Ilve 90cm electric oven, gas cooktop, dishwasher, and fridge cavity
• Updated conservatory addition (2017) with aluminium frames, screened doors, toughened glass, and new polycarbonate roofing.
• Double garage with remote-controlled door
• 3KW solar system
• Taps for hoses and sprinklers; extensive moss rock retaining walls, landscaping, roses, azaleas, rhododendrons, magnolias, Manchurian pears, veggie patch, and defined garden zones
• Convenient to Stirling's supermarkets (Romeo's Foodland, Aldi, Coles), Prohealth Stirling Medical Centre, and zoned for Stirling East Primary & Heathfield High. Also close to Bridgewater, Crafers, and St Catherine's schools.
• Public transport nearby on Old Mount Barker Road.
CT / 5890/969
Council / Adelaide Hills
Zoning / Rural Neighbourhood (Z5408) - RuN
Built / 1998
Land / 1,270sqm (approx)
Council Rates / $4,123.20 p.a.
Emergency Services Levy / $88.10 p.a.
Estimated rental assessment / Written rental assessment can be provided upon request
Nearby Schools / Stirling East Primary School, Heathfield High School, Bridgewater Primary, Crafers Primary & St Catherine's
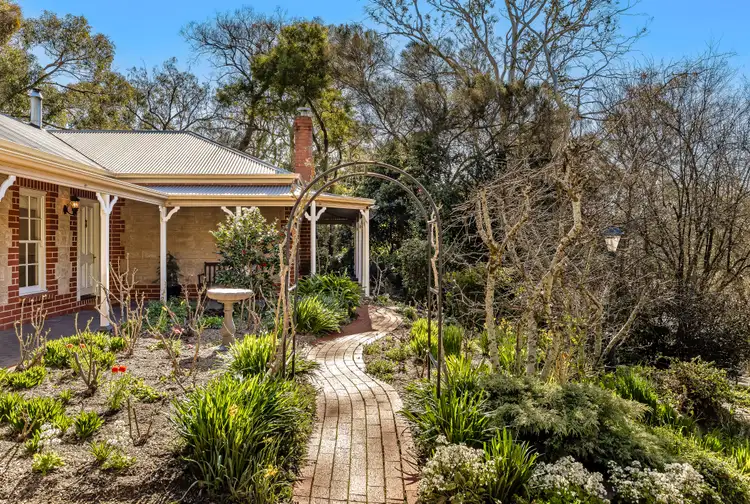
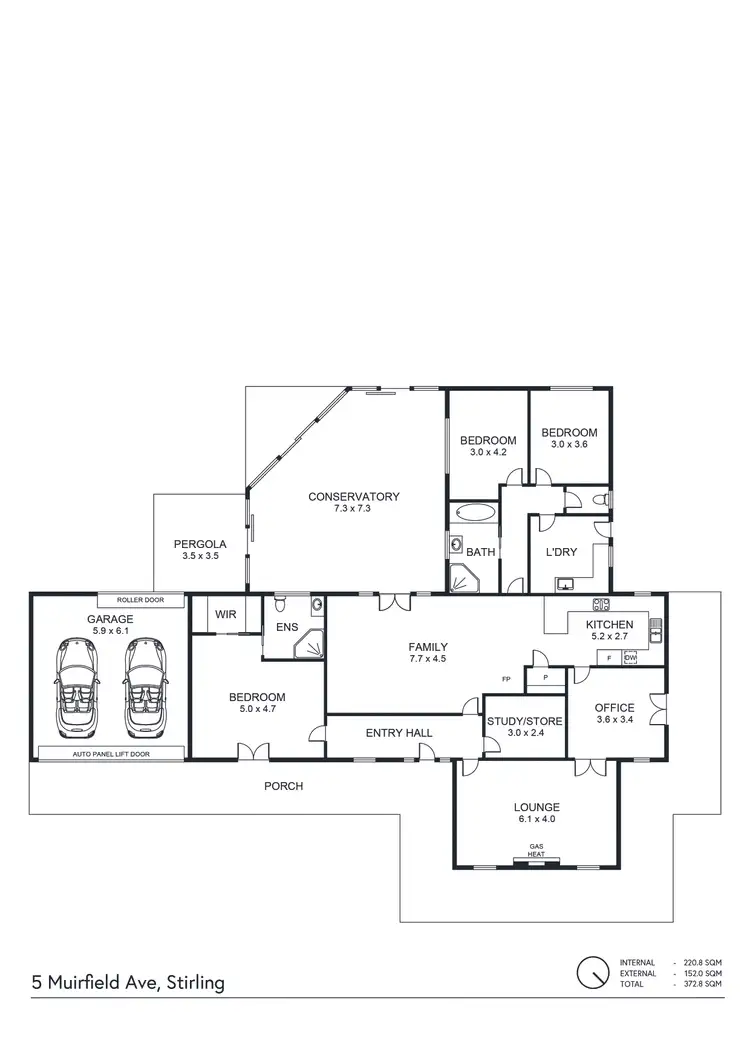
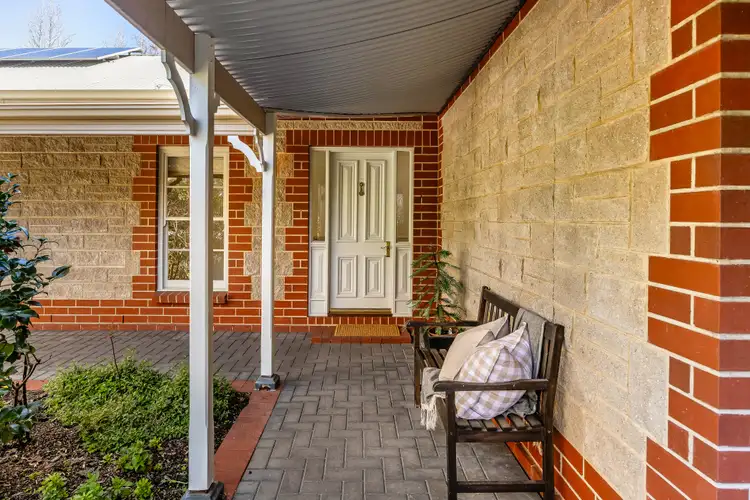
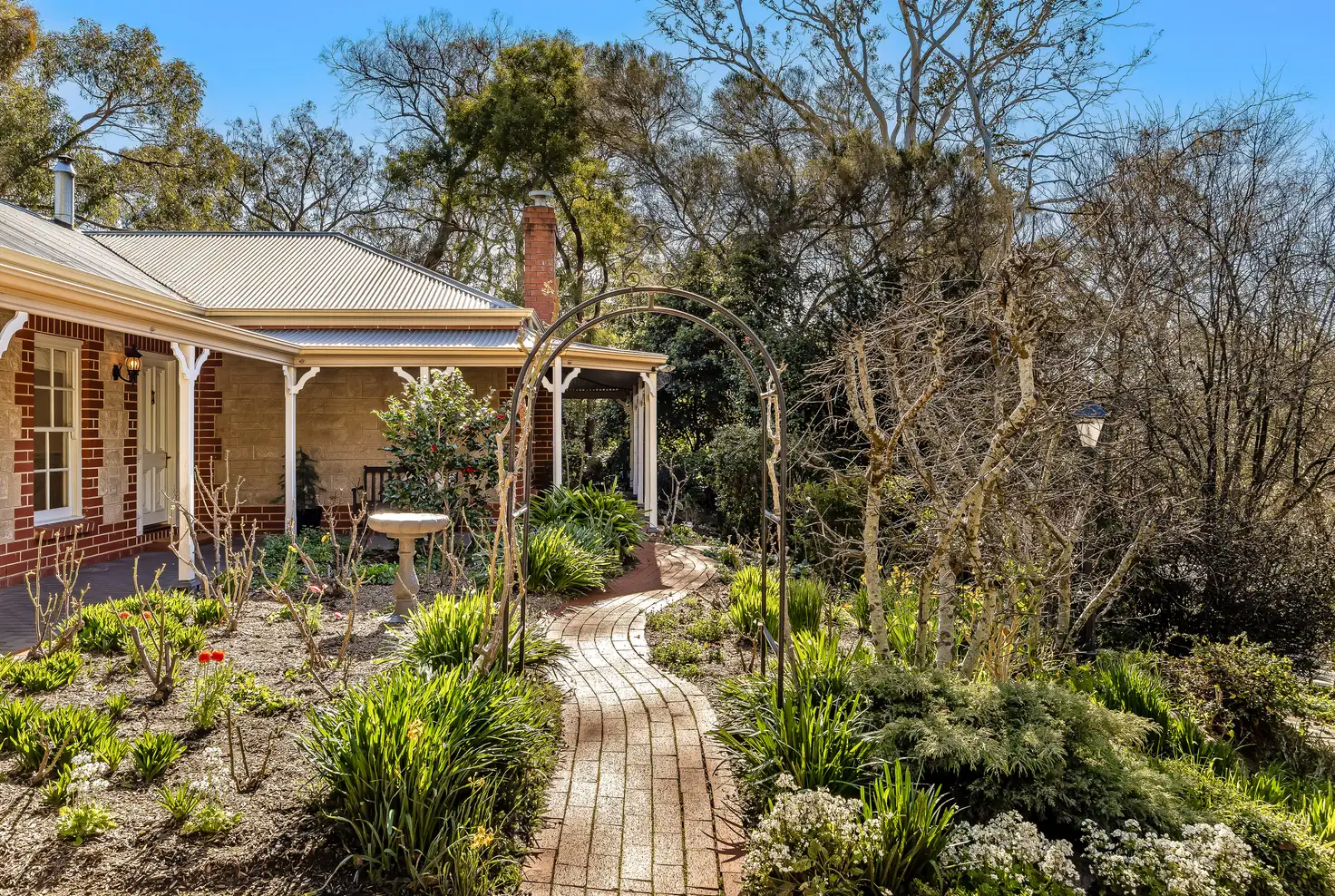




 View more
View more View more
View more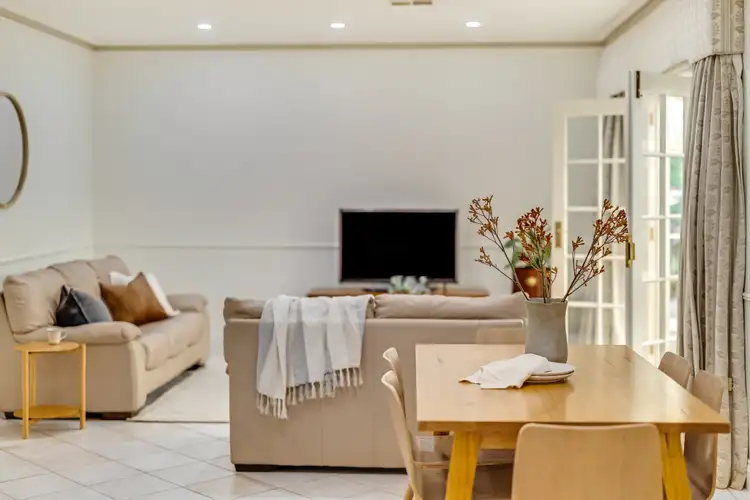 View more
View more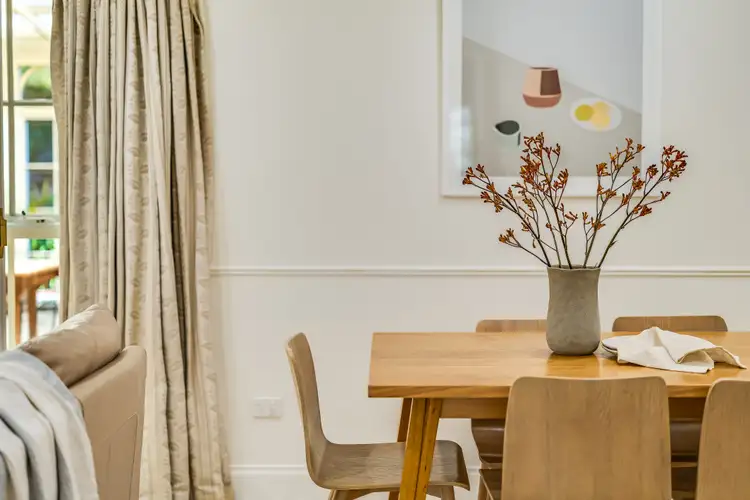 View more
View more
