Displaying immense street appeal and positioned at the end of a quiet no-through street, this cleverly designed & luxuriously appointed 2007 built two-storey residence is sure to impress.
Privately set behind a tall, panelled wall fence, featuring black iron gates opening to a secure portico which includes camera intercom (a monitor to each of the two floors).
Right of entry, there is a light-filled office, providing a view over the manicured front garden & over to the street.
Chic & practical, polished porcelain floor tiles line the ground floor, adding richness to the classic, antique-white wall décor.
Left of entry, the large, open plan kitchen, dining and living areas, offer tall picture windows inviting a street view. The expansive living enjoys perfect northern orientation, with oversized commercial-grade doors opening to a sensational all-weather covered sun/garden room. This tranquil room is the perfect retreat, offering a calming water feature, ceiling fans, r/c split system air-conditioning, 'Hotel Style' wall-mounted electric strip heater, sliding doors on all sides (+ screens) & pull-down outdoor blinds (east & west). Step out to either the paved courtyard on the eastern side, or quality synthetic-grass lined courtyard to the west, which includes a lemon-lime tree & sand-pit for children to play.
Cook up a storm & entertain on a grand scale with the superbly appointed gourmet kitchen. The kitchen is fitted with eye-catching high-gloss cabinetry, featuring frosted-glass inserts to the display cupboards & cupboards to the front of the wide island bench. There are polished, speckled-stone benchtops & mocha-toned glass splashbacks. The superior kitchen package includes a 900 mm wide Blanco gas cooktop (wok burner), under-bench oven, glass/stainless canopy rangehood, Bosch s/steel dishwasher, microwave provision, double sink, Puratap, walk-in pantry & extraordinary 8-door pantry cupboards.
The indulgent, east-facing master bedroom is located on the ground floor and is lined with stylish, engineered-oak flooring. There are floor-to-ceiling sliding robes with mirrored inserts & additional walk-in robe and sparkling 2-person en-suite, providing heated lighting & a heated towel rail is included.
A guest powder room & separate vanity area is central to the ground floor, alongside of the good size laundry.
There is a 4-door linen press in the hallway, laundry chute, under-stair plus separate cellar storage.
Direct access into the home is provided from the double garage. There is additional parking in front of the automatically-controlled garage door, sensor light on entry, built-in shelving & stainless-steel bowl sink – ideal for workshop use.
A storage room accessed from the eastern walkway of the rear yard is perfect for a variety of uses.
Upper floor:- Bedrooms 2 & 3 are extra-large, with both offering a walk-in robe, reading-nook by the window & access to roof storage. The central bathroom services both bedrooms and is decorated with crisp white décor. A door in the hall opens to the laundry chute.
Extras Include:- Ducted r/c air-conditioning, r/c split system air-conditioning, electric wall heater, 7 ceiling fans, piped music with in-built ceiling sound speakers, LED downlights, security system, NBN capability, auto. irrigation system, insulated ceilings & walls. Note: The 3 security cameras are excluded from the sale.
Position perfect – walk to Arkaba Shopping Centre, Foodland Frewville, Parkside Hotel, bus on Fullarton Road & zoned for Parkside Primary and Glenunga International High School.
CT Reference - 5794/642
Council - City of Unley
Council Rates - $2,671.10 PA approx.
SA Water Rates - $298.02 PQ approx.
Emergency Services Levy - $172.10 PA approx.
Land Size - 335m² approx.
Year Built - 2007
Total Build area - m² approx.
Zoning - EN - Established Neighbourhood
OUWENS CASSERLY - MAKE IT HAPPEN™
RLA 275 403
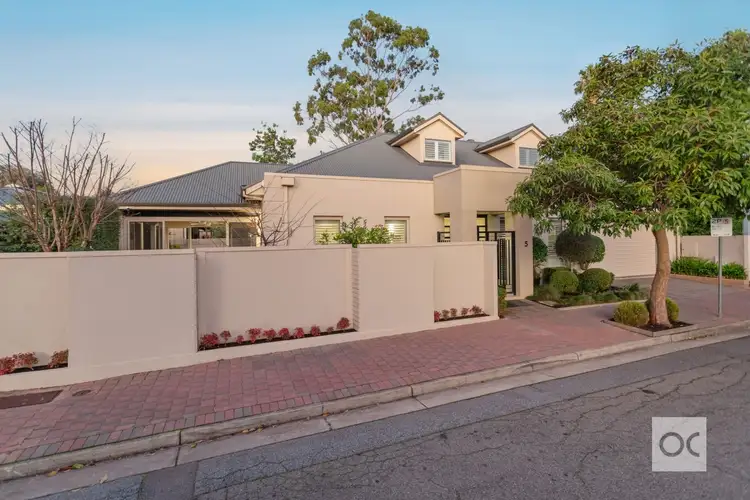

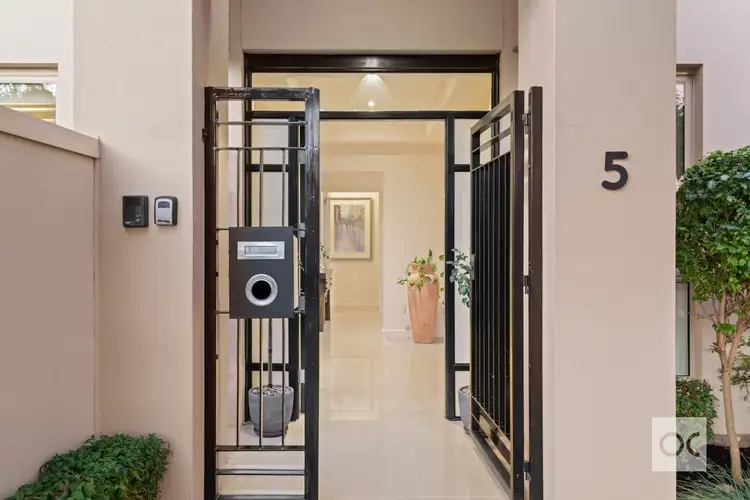
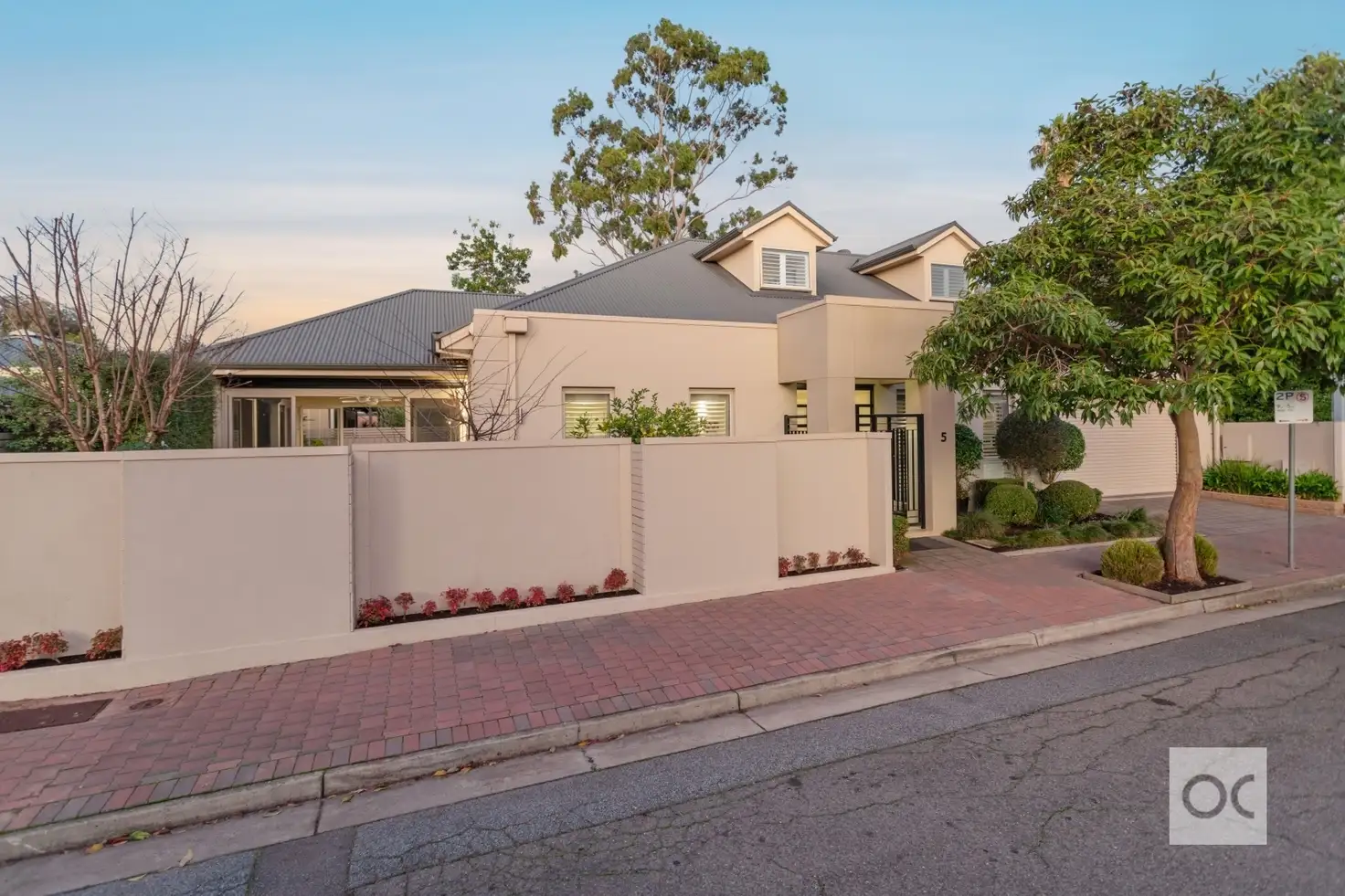



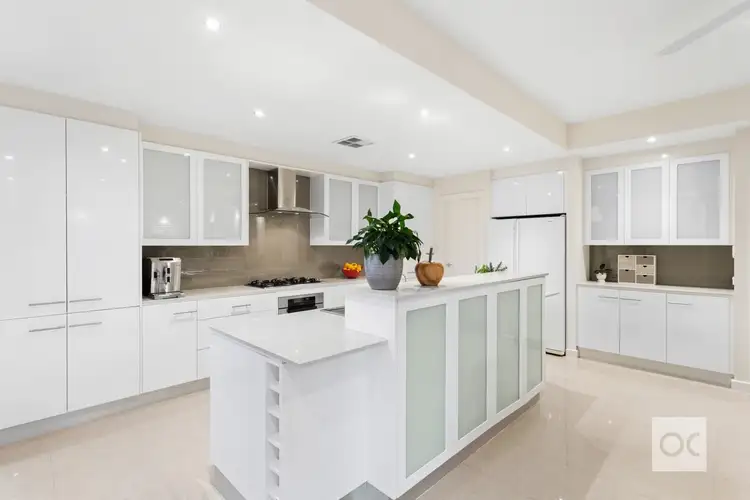
 View more
View more View more
View more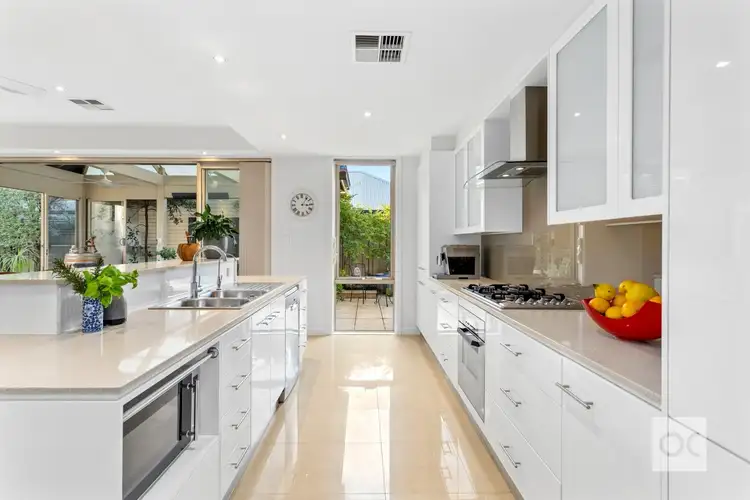 View more
View more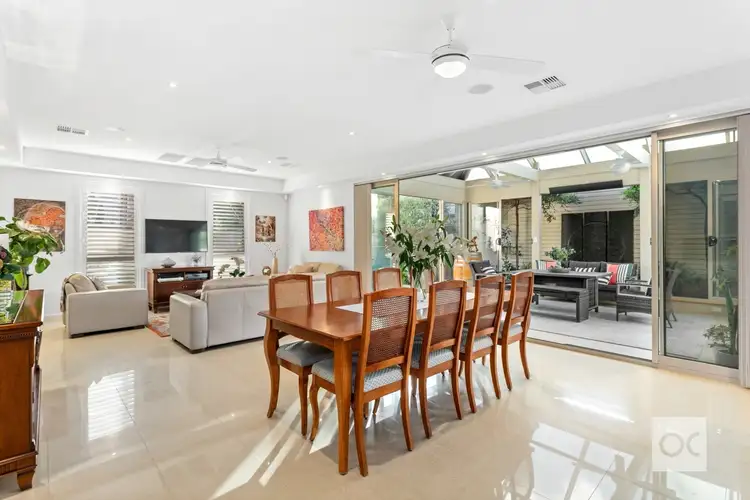 View more
View more
