Immerse yourself in the epitome of luxury and comfort with this custom-built executive family residence in a highly sought after pocket of Thornlands. Thoughtfully crafted with your family's comfort in mind, this home stands as an idyllic retreat for both relaxed living and sophisticated entertaining.
Features Include:
• Impressive Entrance: Be greeted by high ceilings and an expansive entryway, accentuated with designer lighting, setting a
tone of elegance.
• Spacious Open-Plan Lving: The ground floor offers a spacious layout, including a media room equipped with cinema lighting
and built-in speakers.
• Dedicated Home Office: A welcoming office space with built-in cabinetry, perfect for storage and display.
• Gourmet Kitchen: A chef's delight with 2-pac cabinetry, stone countertops, European appliances, double ovens, and a large
scullery with an additional sink.
• Indoor-Outdoor Harmony: Relish the seamless integration of indoor and outdoor spaces, enhanced by abundant natural
light and fresh air.
• Alfresco Excellence: A substanial alfresco area proveds a versatile space for lounging or dining, overlooking the large family-
sized pool.
• Entertainer's Dream Pool Area: Complete with bench seating, this area is ideal for summer fun with the kids or winter
evenings around the firepit.
• Chic Dining with Bar: The dining area includes a bar, perfect for those relaxed Friday afternoon margaritas.
• Luxurious Master Suite: The upstairs master suite boasts a balcony with breezy views, his and hers walk-in robes, and an
exquisite ensuite with floor-to-ceiling tiles, dual vanities, and a freestanding bath.
• Additional Bedrooms and Flexibility: Find three more bedrooms with ceiling fans and ample wardrobes, alongside a spacious
bathroom and a versatile activity room that can transform into a 5th bedroom.
• Climate Control: Enjoy the comfort of ducted air conditioning throughout, powered by an eco-friendly solar system.
• Spacious Garage and Storage: An oversized triple garage with remote control access, additional storage space, and side
access for a boat or caravan.
• Landscaped Backyard: A vast, fully fenced backyard offers a safe haven for children and pets.
Nestled in a family-friendly, peaceful neighbourhood, this home on 625m2 is conveniently close to schools, shops, cafes,
parklands, and the waterfront. Offering a low-maintenance lifestyle in a picturesque setting, this home is the effortless choice for your family's new sanctuary.
Agent
Alan Lucas
0421 383 600
[email protected]
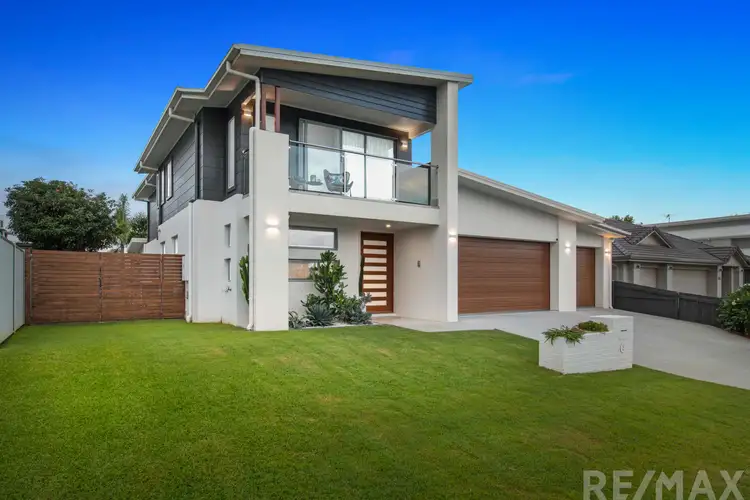
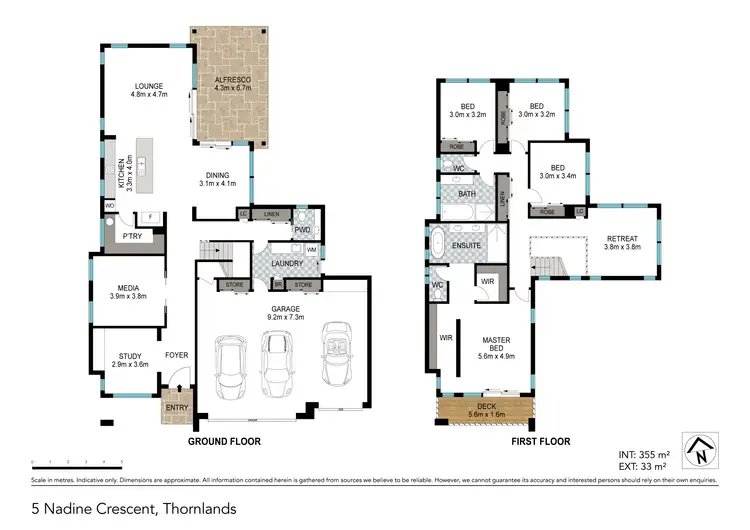
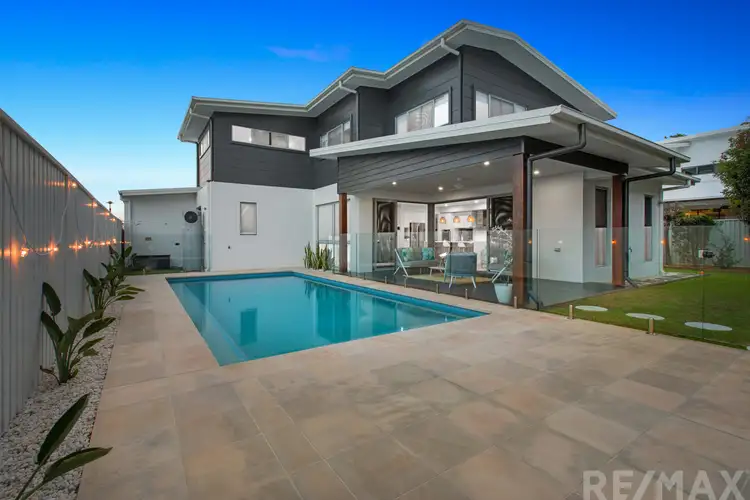
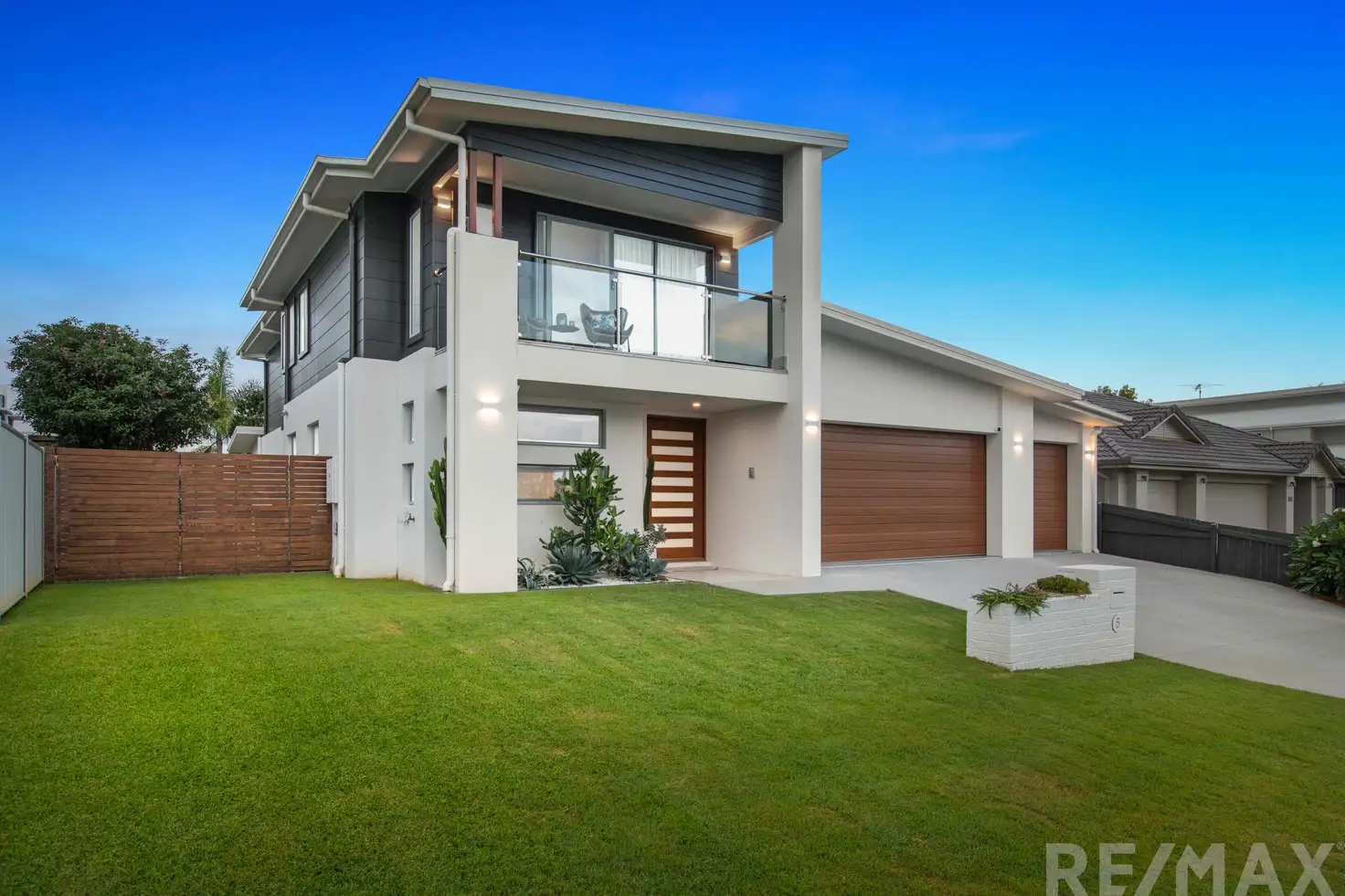


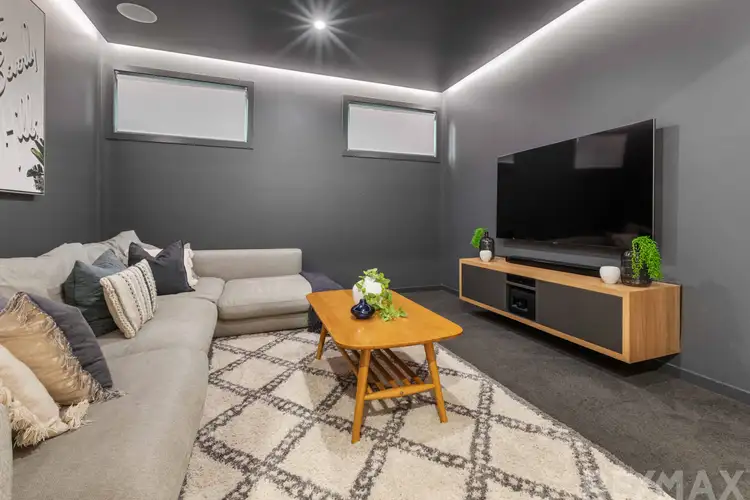
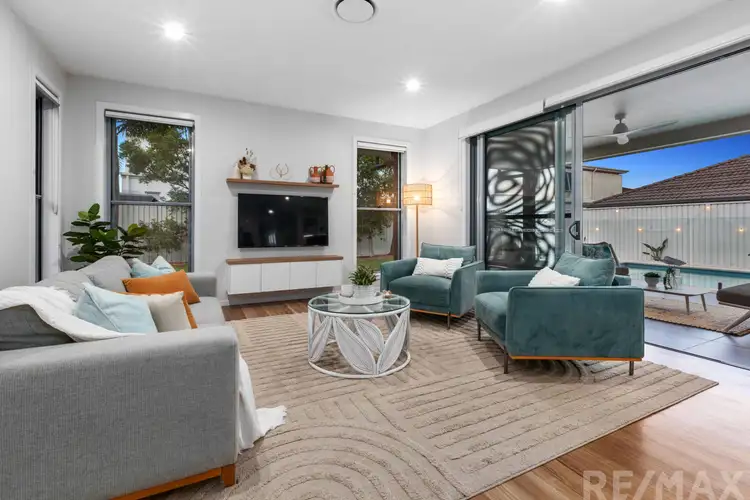
 View more
View more View more
View more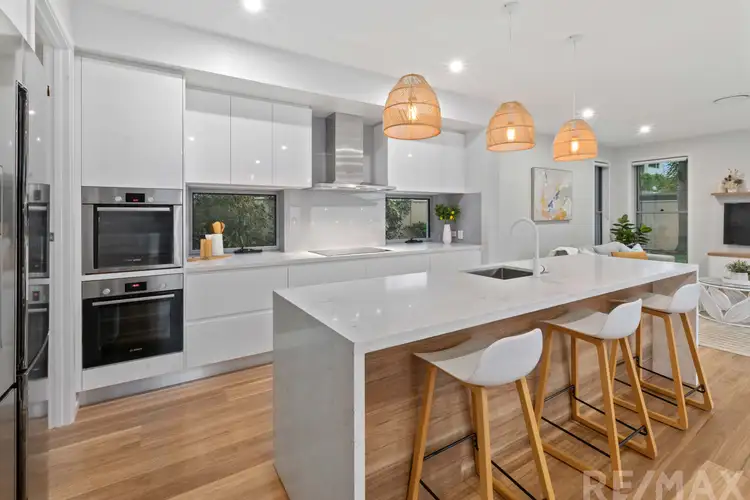 View more
View more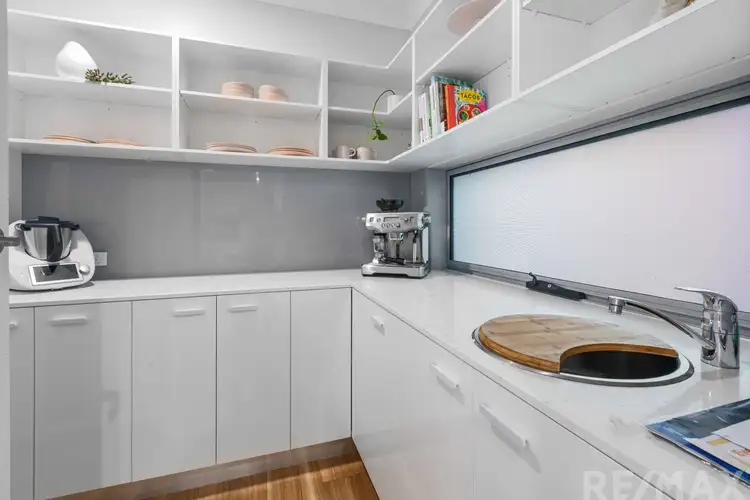 View more
View more
