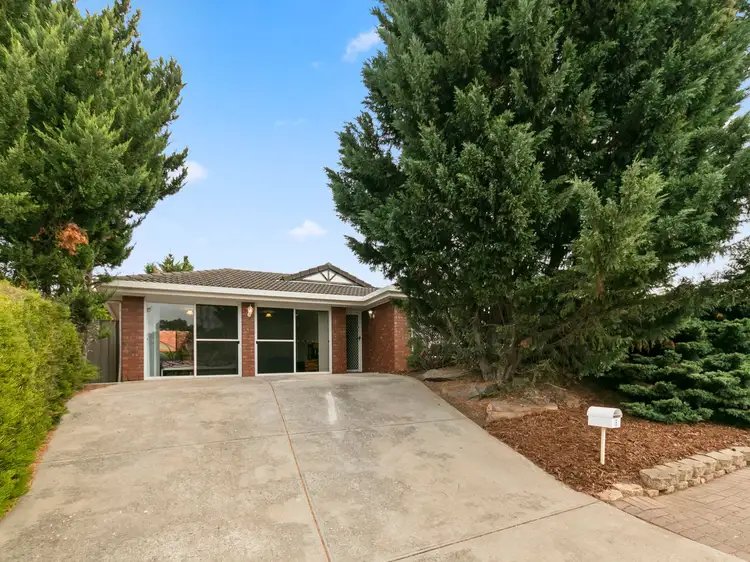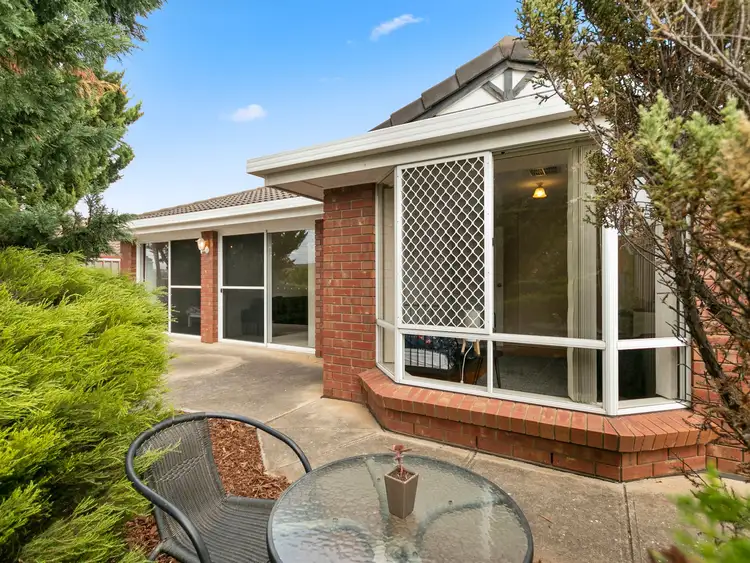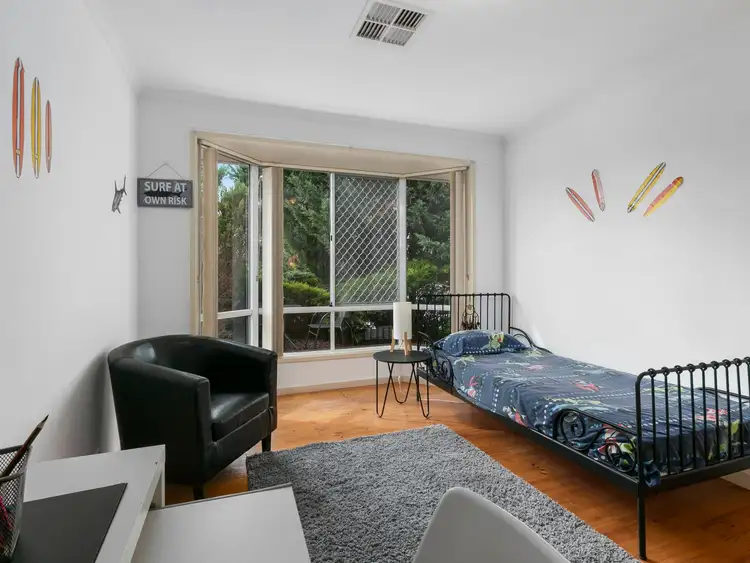This gorgeous, 2001 built, single level, one owner, three or four or five bedroom residence, is the perfect 'Lock it and Leave it' low maintenance home, featuring three spacious bedrooms with a stunning garage conversion delivering a sensational layer of flexibility to the layout. Delivering either a fourth and/or a fifth bedroom or an ideal rumpus room for the kids and alongside, a separate lounge/home cinema room or perhaps a fabulous gym or the perfect, work from home office, the possibilities are endless!
Sited on a wonderful corner allotment of some 445sqm, the low care front yard features evergreen pines that bring shade to the table and a wonderful degree of privacy.
The perfect 'Lock it and Leave it' property, with little or no maintenance to worry about in your absence, has the potential for caravan parking at the rear with easy side street access being a corner allotment.
The garaging has been converted to add another dimension of 'Wow' to the property!
Stepping into the residence itself and you are greeted with the class of porcelain tiling to match the modern decor and tones throughout whilst an immediate sense of the size and space on offer will instantly raise the level of anticipation of things to come.
To the right of entry is the stunning master bedroom. Enormous in size, accentuated by the elegance of bay windows and enjoying the services of a full length floor to ceiling built in robe, the master bedroom is just reward for the hard working home owner, at the end of your day.
The wide passage leads past the access to the garage conversion and the homes main three way bathroom, featuring shower and bath facilities and a separate toilet and separate vanity for family convenience and further to the remaining two bedrooms, both spacious in nature and featuring built in robes.
The decent sized laundry has easy independent access to the clothesline and from here, the residence blossoms in open plan living with an enormous family living room overlooked by the central kitchen, which in turn, overlooks the adjoining family dining area, ensuring the chef is always, a part of the family conversation.
Light, bright and airy, courtesy of the oversized picture windows and sliding door access to the outdoor entertaining, the open plan, yet separately zoned, family living space delivers plenty of room for all, whilst the central kitchen boasts miles of cupboard and bench space and is blessed with a very handy breakfast bar along with the class of a stainless steel oven and griller and a four burner gas cooktop. Other features designed to keep the chef happy include a porcelain splash back, beautiful cabinetry and a wonderfully soothing outlook over the rear entertaining patio to the gardens beyond.
Indeed, the perfect vantage point to keep a watchful eye on the kids as you go about creating your daily culinary magic.
Stepping outdoors now and sliding doors to the massive outdoor, length of the home, vaulted undercover entertaining pergola, ensures plenty of room to host the family barbeque whilst delivering even more room for the kids to play, no matter what the weather conditions.
The very private and secure, fully fenced rear yard is just perfect for kids and pets alike.
Endless added features such as the ducted and zoned evaporative cooling throughout backed by the comfort of split system reverse cycle air conditioning, or the fibre to the premise NBN connected along with much, much more, ensure that this fabulous property is first on your 'Must See' list today!
5 Nash Lane Morphett Vale...'Easy on the Eye!...and so much Flexibilty!'








 View more
View more View more
View more View more
View more View more
View more
