$690,000
3 Bed • 1 Bath • 1 Car • 148m²
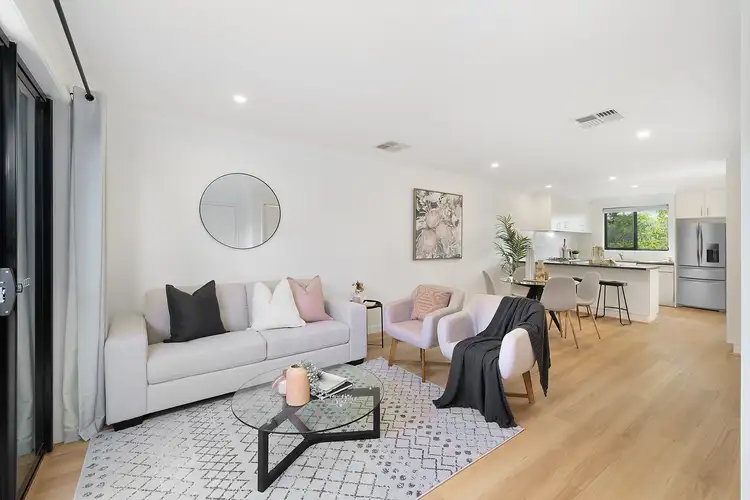
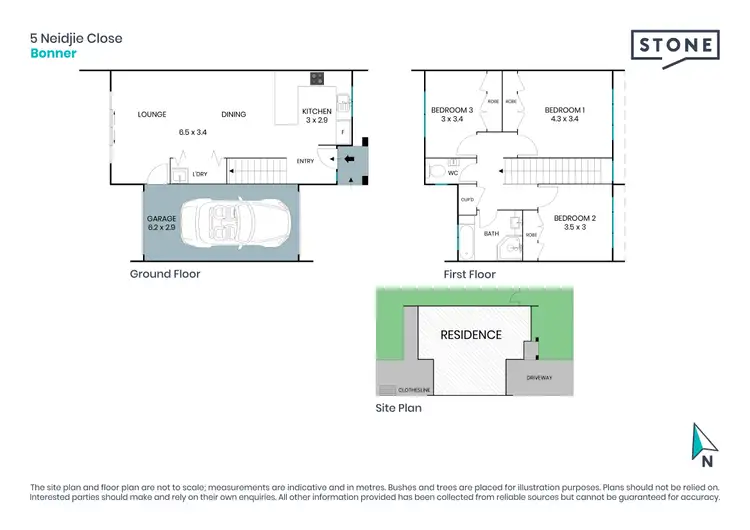
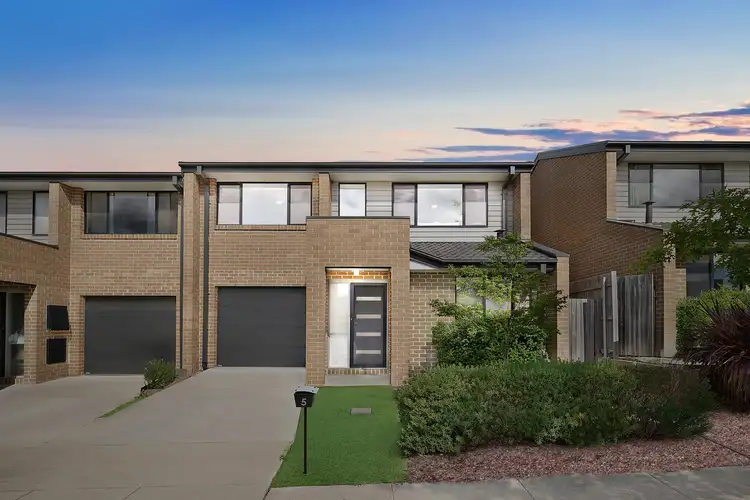
+12
Sold
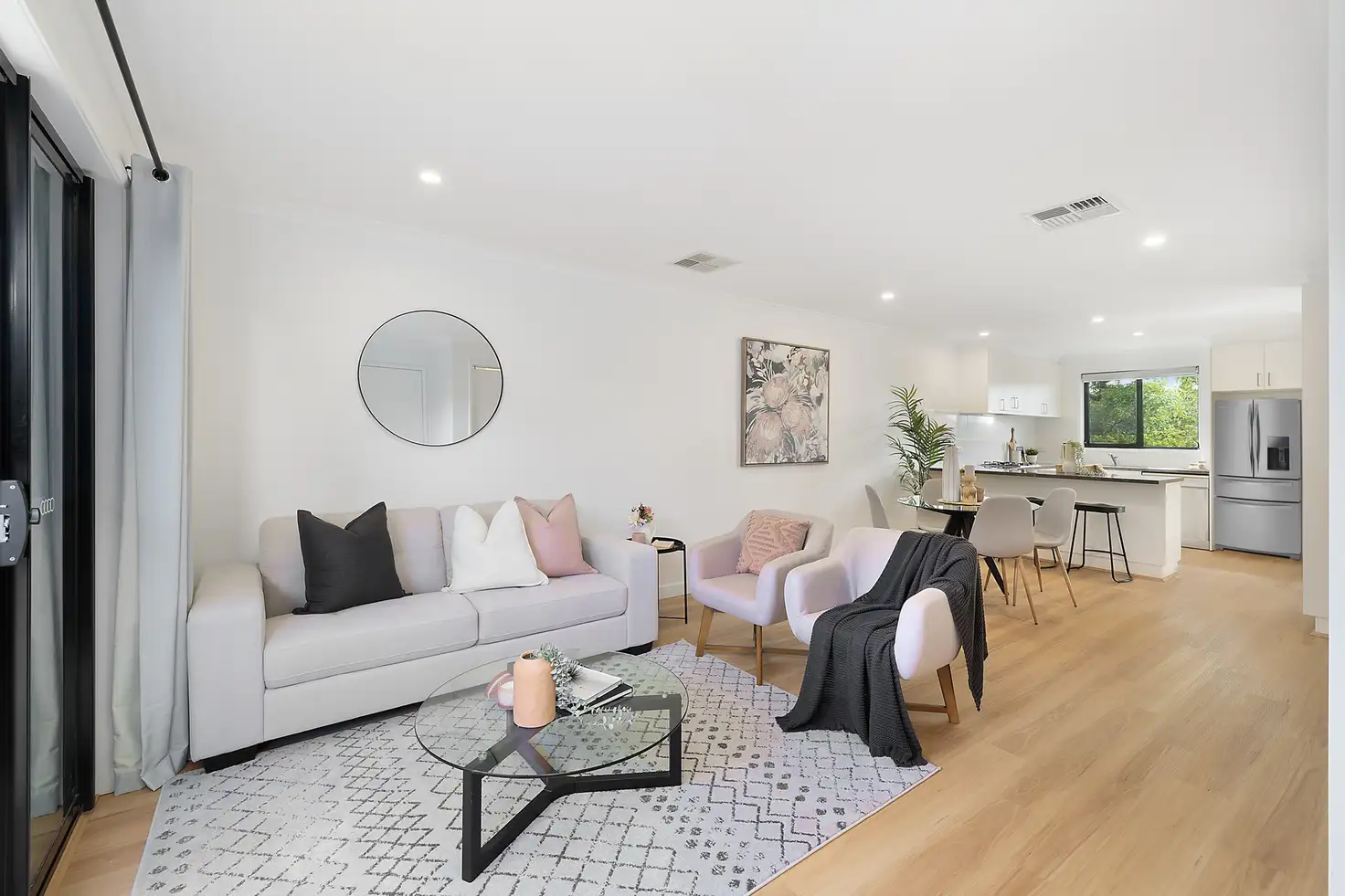


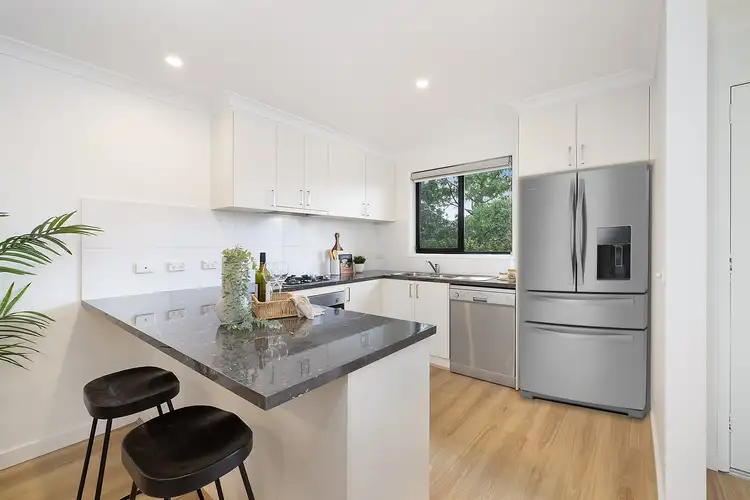
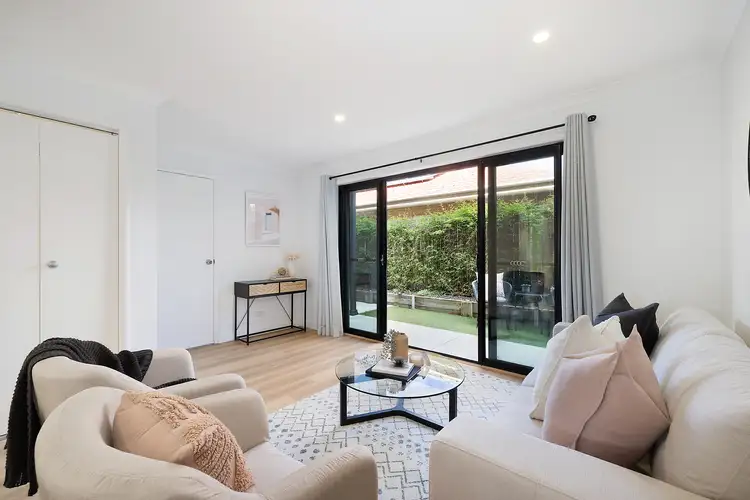
+10
Sold
5 Neidjie Close, Bonner ACT 2914
Copy address
$690,000
- 3Bed
- 1Bath
- 1 Car
- 148m²
House Sold on Fri 17 May, 2024
What's around Neidjie Close
House description
“Separate title!”
Building details
Area: 126.21m²
Energy Rating: 6
Land details
Area: 148m²
Property video
Can't inspect the property in person? See what's inside in the video tour.
Interactive media & resources
What's around Neidjie Close
 View more
View more View more
View more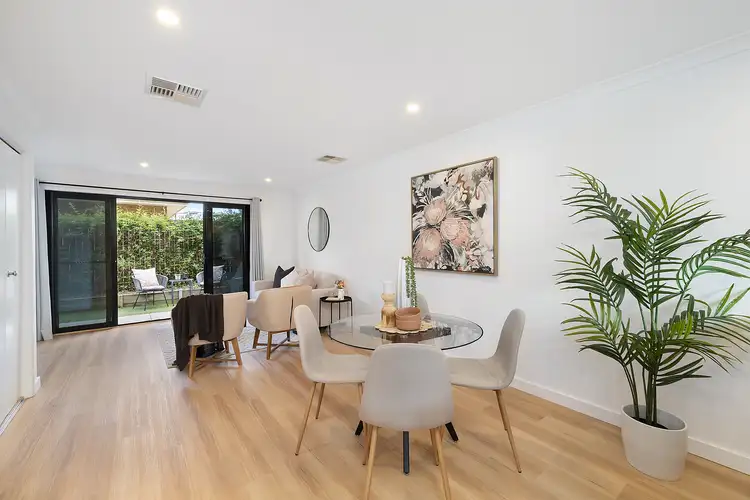 View more
View more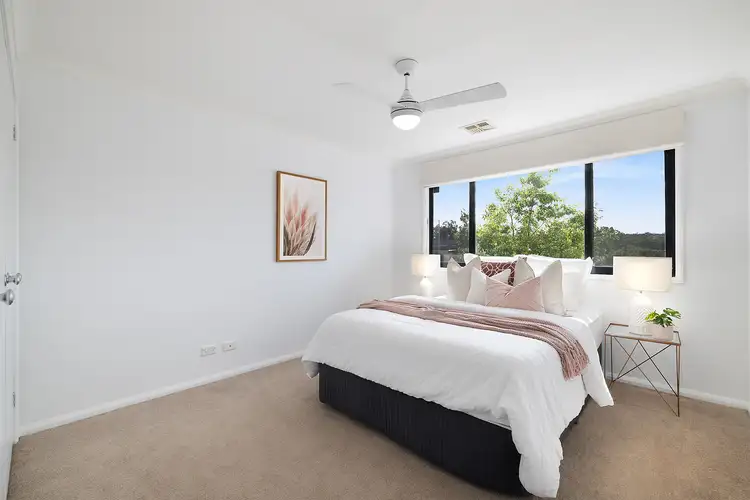 View more
View moreContact the real estate agent

Jess Smith
Stone Real Estate Gungahlin
5(1 Reviews)
Send an enquiry
This property has been sold
But you can still contact the agent5 Neidjie Close, Bonner ACT 2914
Nearby schools in and around Bonner, ACT
Top reviews by locals of Bonner, ACT 2914
Discover what it's like to live in Bonner before you inspect or move.
Discussions in Bonner, ACT
Wondering what the latest hot topics are in Bonner, Australian Capital Territory?
Similar Houses for sale in Bonner, ACT 2914
Properties for sale in nearby suburbs
Report Listing
