Price Undisclosed
2 Bed • 1 Bath • 2 Car • 972m²
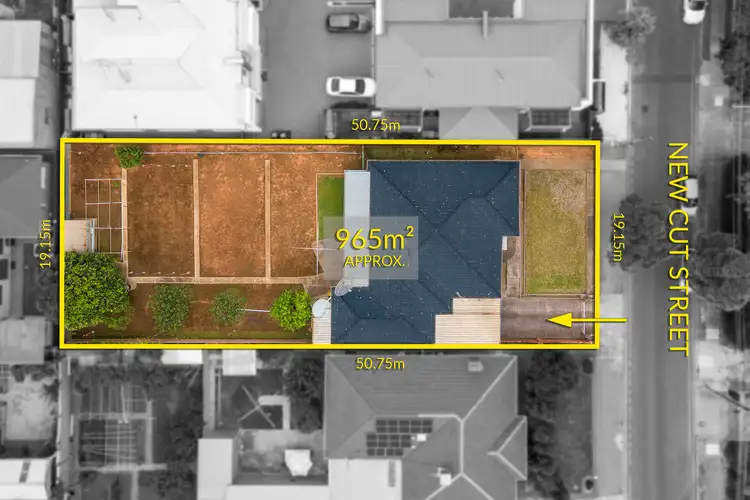
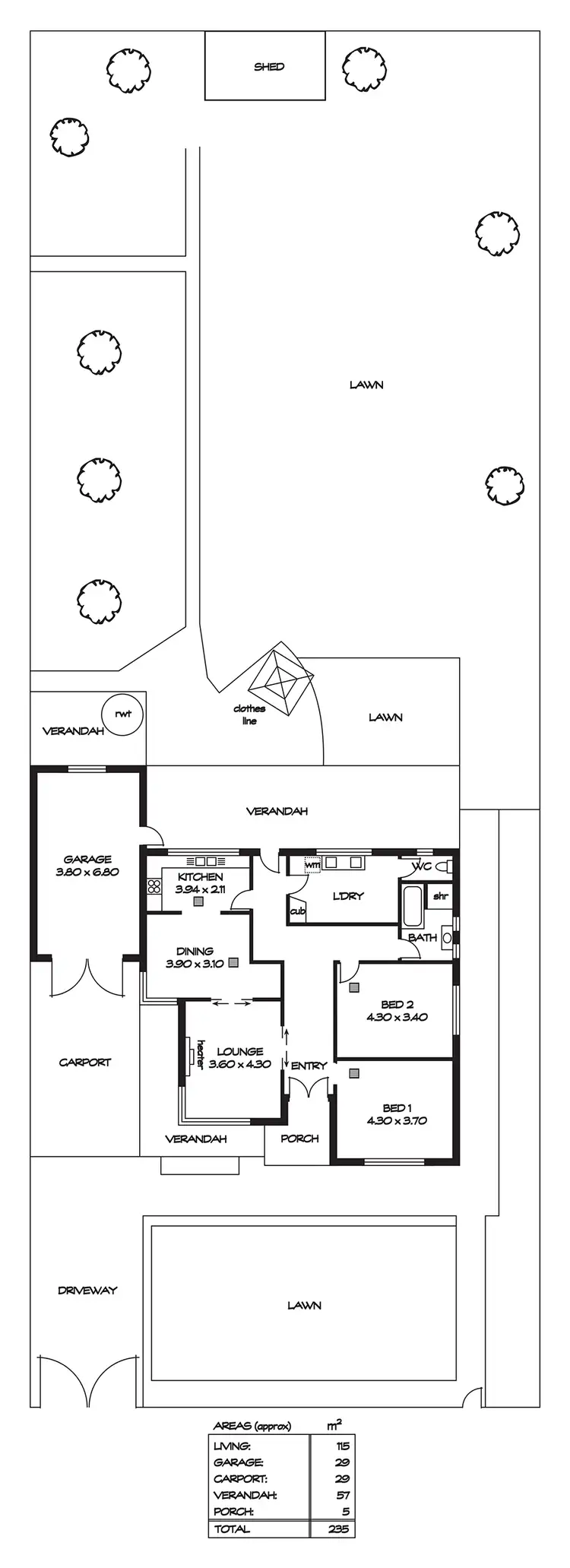
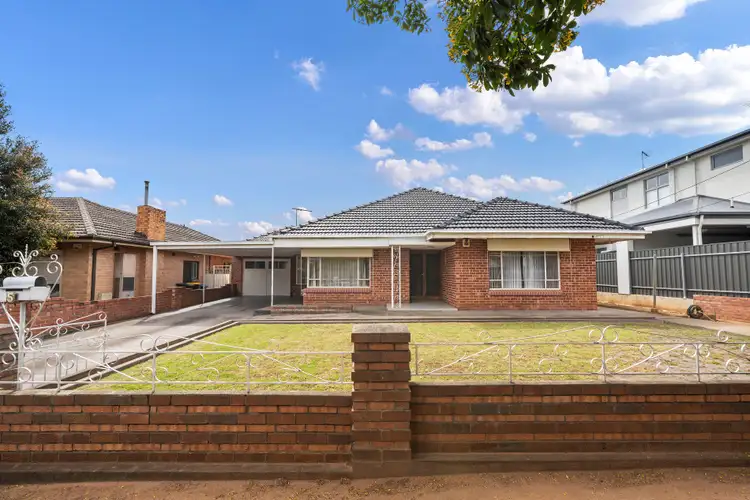
+14
Sold





+12
Sold
5 New Cut Street, Hectorville SA 5073
Copy address
Price Undisclosed
- 2Bed
- 1Bath
- 2 Car
- 972m²
House Sold on Mon 29 Nov, 2021
What's around New Cut Street
House description
“Exciting Opportunity on Approximately 972m² Allotment”
Building details
Area: 235m²
Land details
Area: 972m²
Interactive media & resources
What's around New Cut Street
 View more
View more View more
View more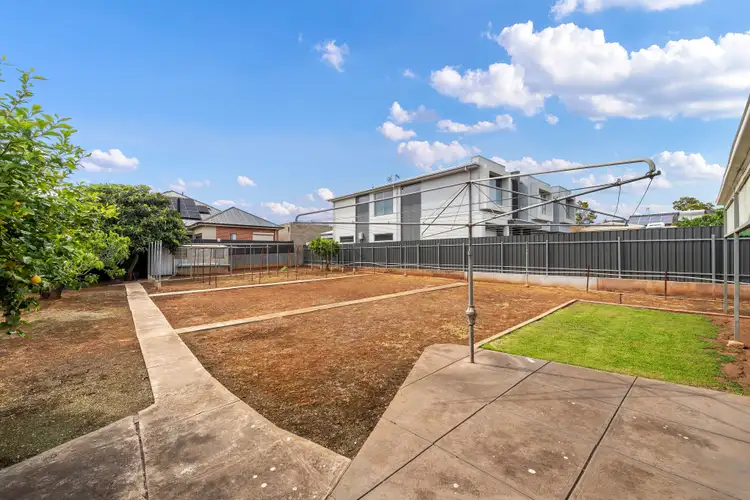 View more
View more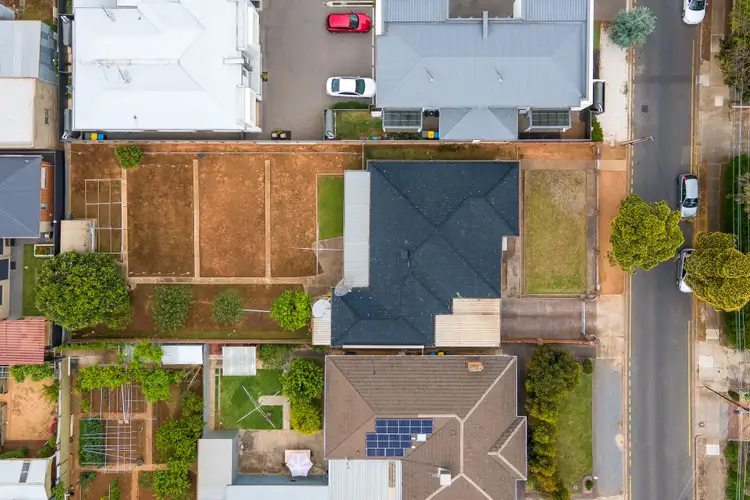 View more
View moreContact the real estate agent

Nick Roma
Ray White - Norwood
0Not yet rated
Send an enquiry
This property has been sold
But you can still contact the agent5 New Cut Street, Hectorville SA 5073
Nearby schools in and around Hectorville, SA
Top reviews by locals of Hectorville, SA 5073
Discover what it's like to live in Hectorville before you inspect or move.
Discussions in Hectorville, SA
Wondering what the latest hot topics are in Hectorville, South Australia?
Similar Houses for sale in Hectorville, SA 5073
Properties for sale in nearby suburbs
Report Listing
