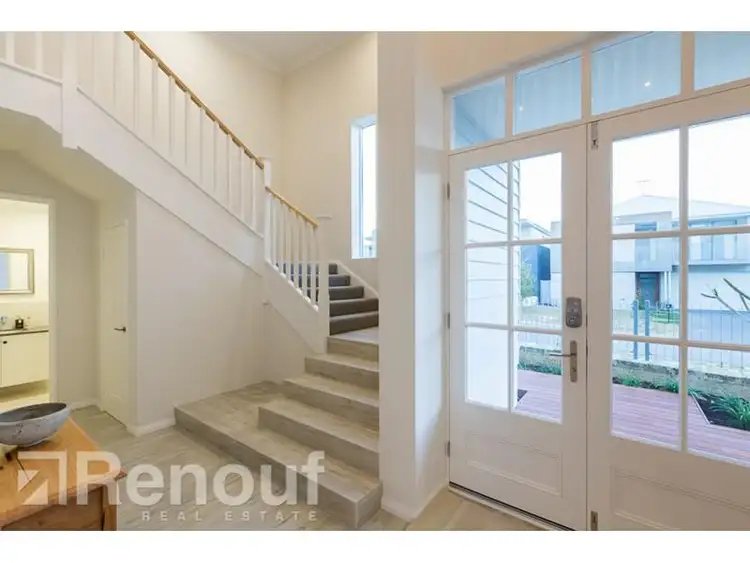Just completed the Hamptons in Swanbourne
Drawing inspiration from this revered American style this stunning family home is defined by a casual and relaxed presentation. Striking from the exterior, this desirable abode is equally impressive internally and features luxurious fittings throughout with a generous feeling of space. Stunning sundrenched living areas courtesy of the Northerly aspect adjoin the covered Alfresco area to create living spaces that move effortlessly from inside to out. This newly completed home provides the perfect setting for family living without having to go through all the hardships of building! The home is bright and breezy with plenty of natural light in a floorplan that has been tailored to suit the many demands of modern family life. Classic standout features include the vast void above the entry, a detailed and well equipped galley-style kitchen with feature cabinetry adjoining an oversize informal living space that is bathed in northern light. The adjoining alfresco area is complete with swimming pool and built in barbecue .
With the luxurious master bedroom suite and all the main living areas located on the ground floor this is a great home for adults looking to avoid stairs and with the minor bedrooms and a secondary living room being located on the first floor the home provides great zoning and separation that does help with family living!
Loaded with all the modern conveniences that are complemented by the 'Hamptons' stylings this is a home that is certain to please. If you are a fan of the Hamptons and looking for a newly completed residence that ticks the boxes then register your details to be amongst the first to view this exemplary home.
Features and specification : Custom designed 2-pak polyurethane cabinetry (Kitchen), Essa Stone & Smartstone engineered stone through-out for benchtops, SCHOCK engineered granite kitchen sinks, Villeroy & Boch basins to all bathrooms, Falcon 900mm oven and canopy, Asko Dishwasher, SMEG stainless steel built-in BBQ, Laminex (compact laminate) built-in cabinetry to Alfresco, Canadian Solar Panels 6.76 kw and Fronius Inverter, Concrete pool with a Quartz finish. Built-in solar pool blanket, Fully Landscaped and reticulation (by OTA Landscapes), Heat & Glos XLR PLUS Gas Fireplace, Wood Look Porcelain Tile to Ground level, Limestone 'Milano Stone' floor to all bathrooms, Alarm System, Intercom / Video System [Fermvision], Yamaha speakers to kitchen and alfresco areas. (SONOS ready), Ceiling fans to all bedrooms, Wooden Attic Ladder, Smart wired, Ducted Reverse Cycle Air Conditioning (Ford & Doonan), Custom designed built-in wardrobes to all bedrooms (by Lifestyle Wardrobes WA), Wall to wall carpet to 2nd storey, Plantation Shutters, still to be installed.
Location : The property is situated in a prominent position within the prestigious coastal suburb of Swanbourne at the northern precinct of a new residential estate which was formerly the Swanbourne Senior High School. This high amenity location is only minutes from pristine Swanbourne & Cottesloe beaches and the vibrant Claremont Quarter retail precinct. The site provides close proximity to the majority of Perth's finest schools. Additional local amenities nearby include Cottesloe Golf Club, Claremont Showground, Allen Park and the Lake Claremont Reserve.
Approximate distances : Claremont Quarter 2.0km, Christchurch Grammar 2.5km, Scotch College 1.5km, Methodist Ladies College 2.5km, John XXIII College 2.0km, Cottesloe Private Golf Course 0.1km, Swanbourne Beach 2.0km, Cottesloe Beach 4.0km. N.B. All distances are approximate.
Property Particulars: Local Authority - City of Nedlands, Frontage : 15 metres, Depth : 25 metres, Total Area : 372 sqm, Water Rates: $ 1597.44 16/17 Council Rates: $ 2138.92 16/17
Using a unique blend of form, function and style this exquisite Hamptons inspired home affords its occupants an enviable lifestyle being conveniently located to all that has made Swanbourne one of Western Australia's premier residential suburbs.
An exciting opportunity in an exceptional location, Make your offer today!!
For further information contact
Jayson Renouf B.Bus








 View more
View more View more
View more View more
View more View more
View more

