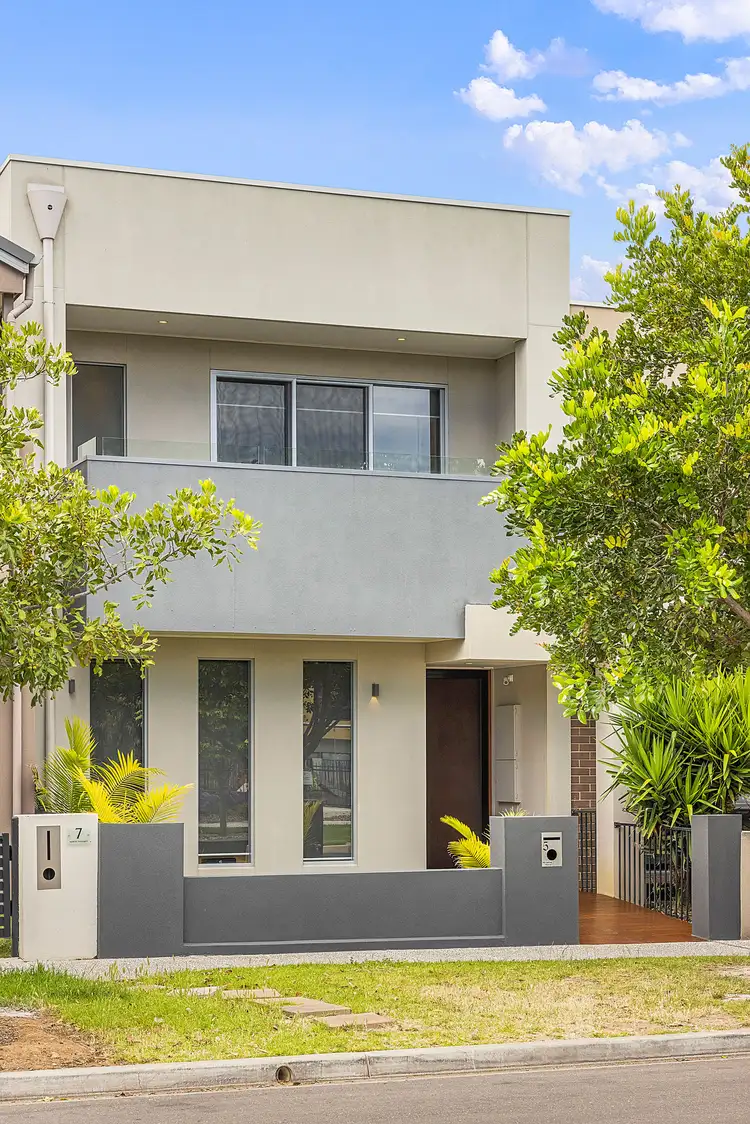Creative design and thoughtful decor combine in this stunning 2 story home, producing a refreshing, modern living space that typifies the luxury Lightsview lifestyle. Get ready for contemporary open plan living with a fabulous free-flowing design enhanced by sleek porcelain tiles, crisp square set ceilings, cleverly backlit artwork niches and quality downlights.
Enjoy open plan living in a generous combined family/dining room where a very spacious, modern kitchen overlooks. Natural light gently infuses through a wall of sliding glass doors, providing uninterrupted access to a central decked courtyard, the perfect place to relax alfresco style.
Cook in casual comfort as you enjoy the facilities on offer. Sleek modern cabinetry, stainless steel appliances, frosted glass splashback's, double sink, wide breakfast bar, and ample pantry space combine in a stylish and ergonomic kitchen layout.
When it's time to relax in front of the TV, a generous formal lounge provides that valuable 2nd living area, currently utilised as a home theatre.
Upstairs boasts 3 spacious bedrooms, with the master suite offering resort style amenities including a generous walk in robe, modern ensuite bathroom and direct access to a private balcony overlooking the adjacent reserve. Bedroom 2 features a built-in robe, while bedroom 3 (or study) is spacious and bright.
A luxurious main bathroom features a freestanding oval bath, semi-frameless shower screen and rail shower. Ducted reverse cycle air-conditioning ensures your year-round comfort while a wide double garage with auto panel lift door is easily accessed from the rear.
A bright and spacious, luxury townhouse, ideal for young families, busy professionals and engaging executives.
Briefly:
* Refreshing modern double story townhouse in great location adjacent reserves
* Open plan ground floor features crisp porcelain tiles, neutral tones and quality light
* Square set ceilings throughout the ground floor
* Backlit artwork niches throughout the ground floor
* Spacious modern kitchen overlooks the family/dining
* Kitchen boasting sleek modern cabinetry, stainless steel appliances, frosted glass splashback's, double sink, wide breakfast bar, and ample pantry space
* Formal lounge/2nd living area (currently utilised as a home theatre - AV equipment included in sale)
* Stacker doors open from family room to central decked courtyard
* Double garage with auto panel lift door (rear access)
* Stacker doors opening up to double garage
* Spacious master bedroom features walk-in robe, ensuite bathroom and private balcony
* Bedrooms 2 offers a built-in robe
* Bedroom 3/Study
* Luxuriously main bathroom with freestanding oval bath, semi-frameless shower screen and rail shower
* Under stair storage area
* Spacious laundry and ground floor toilet
* Ducted reverse cycle air-conditioning
* Quality window treatments throughout
* Motorised blinds in Master Bedroom and Living area
* Audio visual intercom doorbell
* Vibrant, modern and luxurious, low maintenance home
Quietly positioned in a great location directly adjacent from a reserve and playground, and with easy walking distance to local public transport. Quality shopping can be found at Northgate & Gilles Plains Shopping Centres, with your designer goods and entertainment available at Tea Tree Plaza.
Quality unzoned primary schools in the area include Hampstead Primary, Hillcrest Primary & Enfield Primary. The zoned high school is Roma Mitchell Secondary College. Quality private schooling can be found locally at St Martin's Catholic, St Pius X, Heritage College and Cedar College.
Zoning information is obtained from www.education.sa.gov.au Purchasers are responsible for ensuring by independent verification its accuracy, currency or completeness.
Ray White Norwood are taking preventive measures for the health and safety of its clients and buyers entering any one of our properties. Please note that social distancing will be required at this open inspection.
Property Details:
Council | TBC
Zone | TBC
Land | TBCsqm(Approx.)
House | 201sqm(Approx.)
Built | TBC
Council Rates | $TBC pa
Water | $TBC pq
ESL | $TBC pa
RLA 278530








 View more
View more View more
View more View more
View more View more
View more
