If it's open space you need, it's here in semi-rural spades – and this high quality Dechellis-built four-bedroom design is set to raise the modern bar of its quiet country town, just 10 minutes from Nairne.
Beyond the expansive, newly painted home lies backyard freedom you can bank the family's happiness on, complete with side gate vehicle access to a visionary 1517sqm blank canvas.
For the retired farmer, family-planner, or the dreamer with a blueprint, the level block is your lifestyle launchpad - for the shed, mini-orchard, pool or sports court (STCC) – simply bring your broadest imagination.
As for the huge contemporary home, the muted tones of its rendered façade give you a hint of what's to come: warm neutrals, a wide entry foyer with coffered ceilings, and the first of two inviting living zones.
Those up-spec extras you'd expect from a quality build still shine - stone benchtops, high ceilings, high-gloss floor tiles, luxe window furnishings, and inbuilt storage that still flaunt their worth.
Up front, the master suite brings a touch of indulgence with a decadent footprint, dual walk-in robes, and a hotel-inspired ensuite with separate WC - quite the contrast to your country setting.
The longer the days, the lighter the mood; and courtesy of full-length windows to almost every main room, the outlooks – along with the gardens - are yours to create.
Open plan living unites the meals and gourmet kitchen across more large format floor tiles, hosting ample storage, tactile splashbacks, and stainless appliances, all a sliding glass side-step from the all-weather patio.
And it's from here to the distant fence line that'll inspire your outdoor vision.
Wrapping up the rear wing of the home is a carpeted study and three more bedrooms - two with mirrored robes – on course for the fully tiled three-way family bathroom.
Seeking the semi-rural lifestyle that stretches your family dollar further? Knocking on the door of suburbia, the SE Freeway, Mount Barker and Murray Bridge, this refined design is it, with all the roaming room you need…
There's more to love:
Quality-built Dechellis Home – c.2013
Sweeping 1517sqm allotment with separate, side-gated vehicle entry
Freshly mulched gardens + a gravelled circular driveway
4 overscale bedrooms + a study
Formal living zone upon entry
Open plan meals, family & gourmet kitchen atop high gloss floor tiles
Stainless cooking appliances + internal garage access via the butler's pantry
Private rear alfresco patio with a ceiling fan
Bedroom 1 to front hosts a huge WIR, luxury ensuite & enclosed WC
Bedrooms 3 & 4 feature mirrored robes – all 4 have ceiling fans
Well-appointed 3-way family bathroom
Fully fenced backyard
Ducted R/C A/C throughout
Exceptional off-street vehicle parking + 2-car garage
A 20-minute drive to Mount Barker & Murray Bridge
Contemporary living on a blank country canvas.
Property Information:
Title Reference: 5971/204
Zoning: Neighbourhood
Year Built: 2013
Council Rates: $2,868.72 per annum
Water Rates: $82.30 per quarter
*Estimated rental assessment: $640 - $680 per week (written rental assessment can be provided upon request)
Adcock Real Estate - RLA66526
Andrew Adcock 0418 816 874
Nikki Seppelt 0437 658 067
Jake Adcock 0432 988 464
*Please note: some images have been virtually staged to better showcase the true potential of rooms/space and to respect occupiers' privacy.
*Whilst every endeavour has been made to verify the correct details in this marketing neither the agent, vendor or contracted illustrator take any responsibility for any omission, wrongful inclusion, misdescription or typographical error in this marketing material. Accordingly, all interested parties should make their own enquiries to verify the information provided.
The floor plan included in this marketing material is for illustration purposes only, all measurements are approximate and is intended as an artistic impression only. Any fixtures shown may not necessarily be included in the sale contract and it is essential that any queries are directed to the agent. Any information that is intended to be relied upon should be independently verified.
Property Managers have provided a written rental assessment based on images, floor plan and information provided by the Agent/Vendor – an accurate rental appraisal figure will require a property viewing.
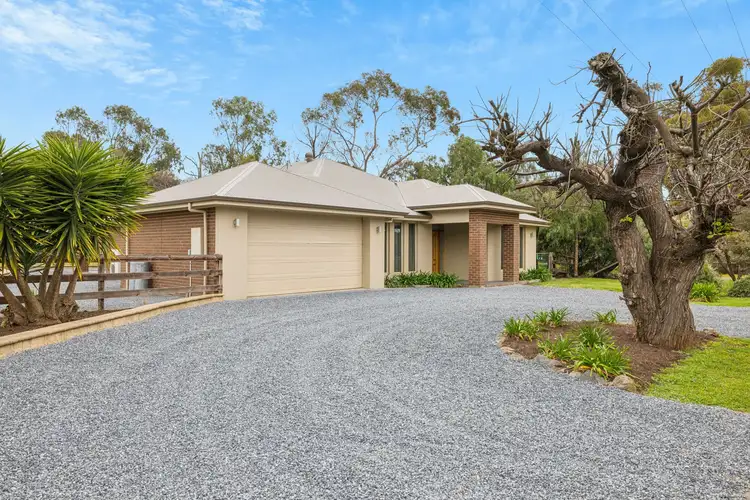
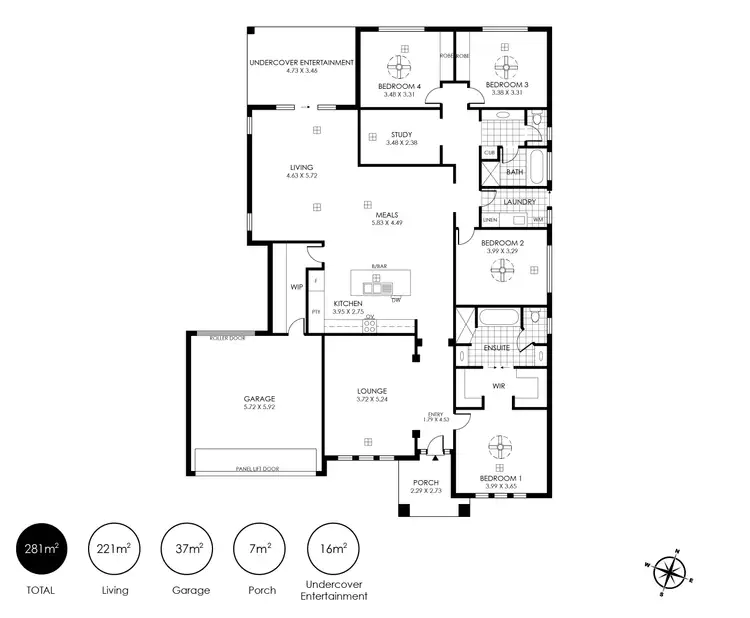
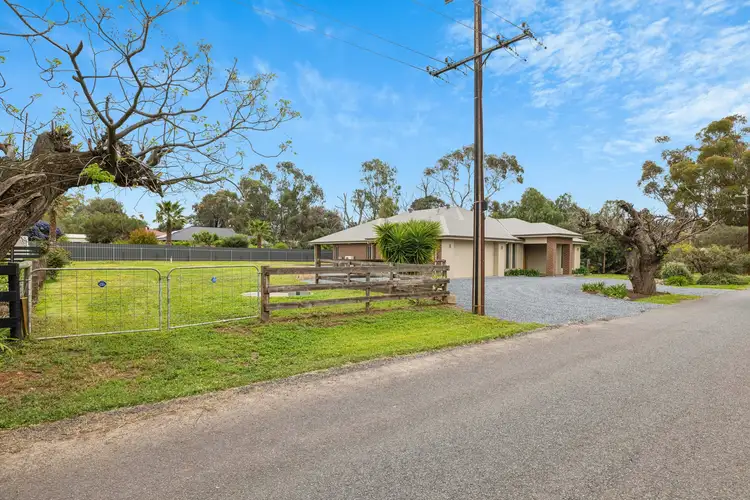
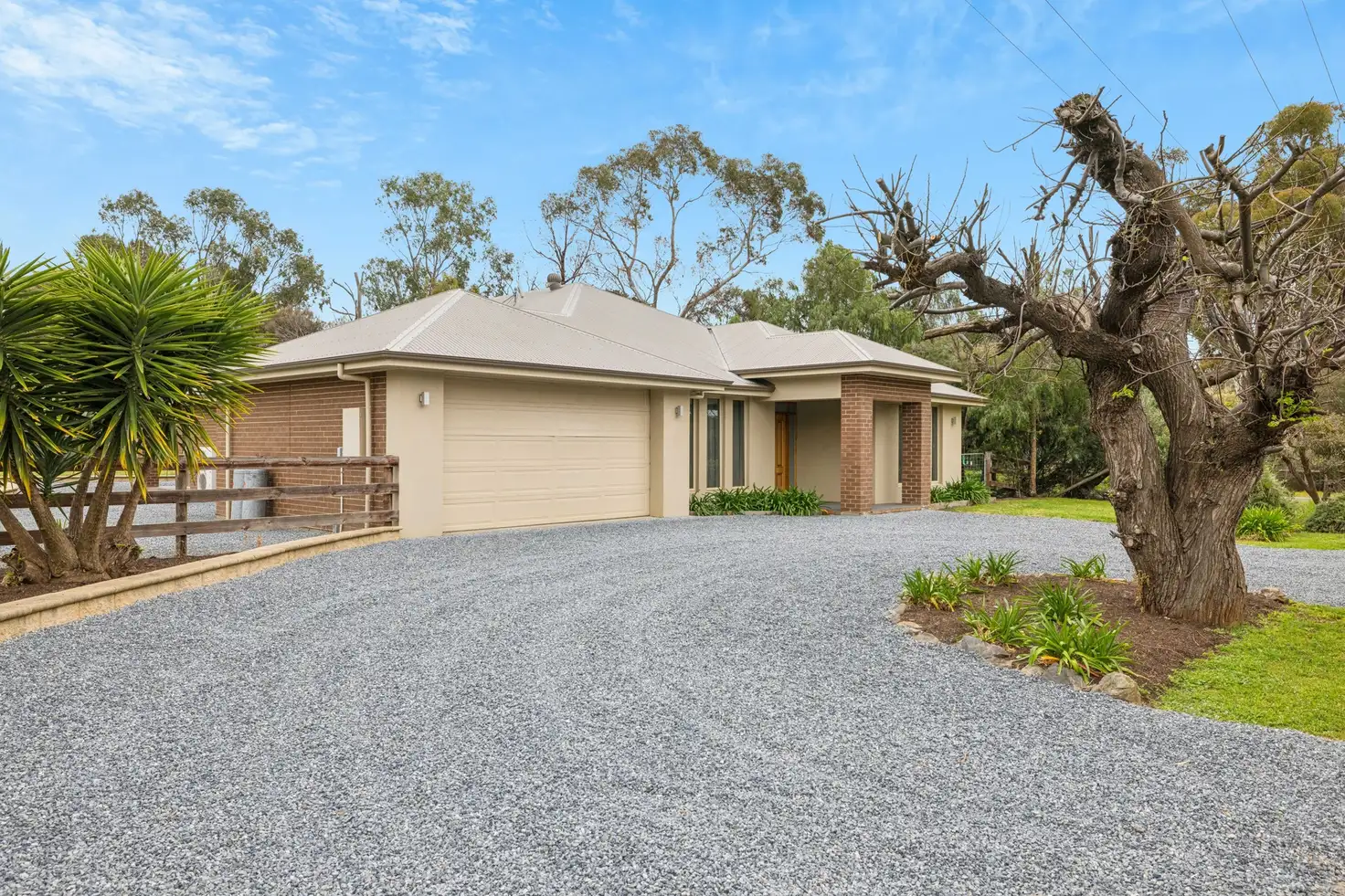


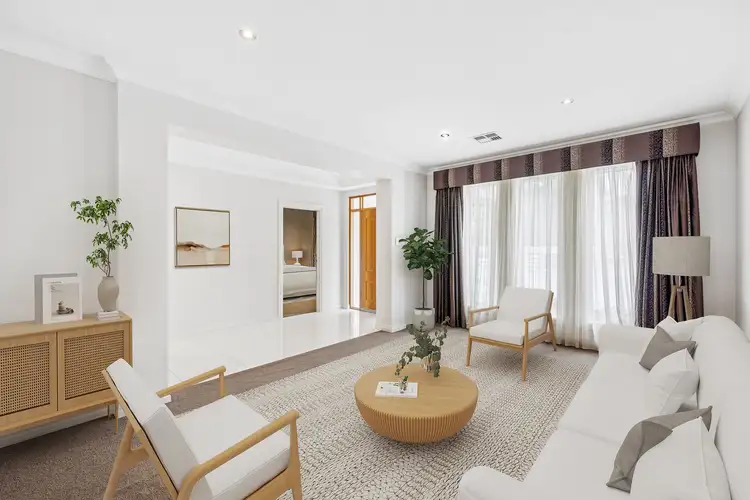
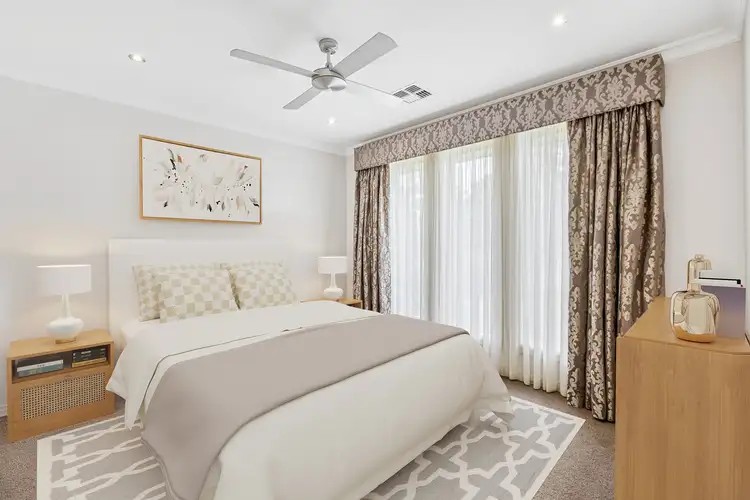
 View more
View more View more
View more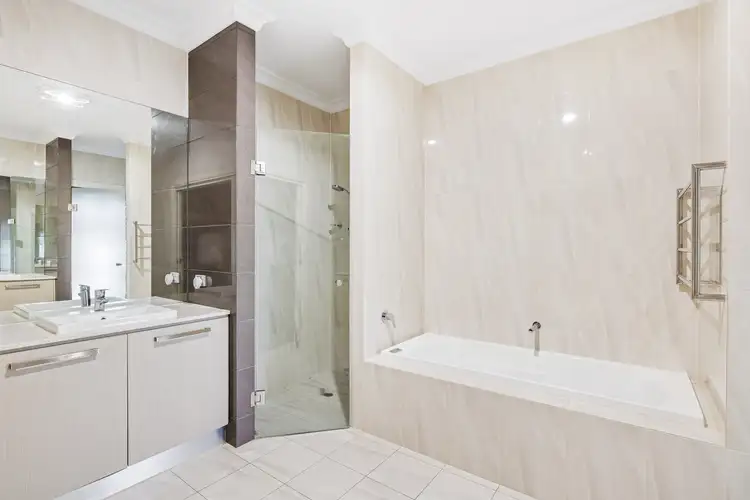 View more
View more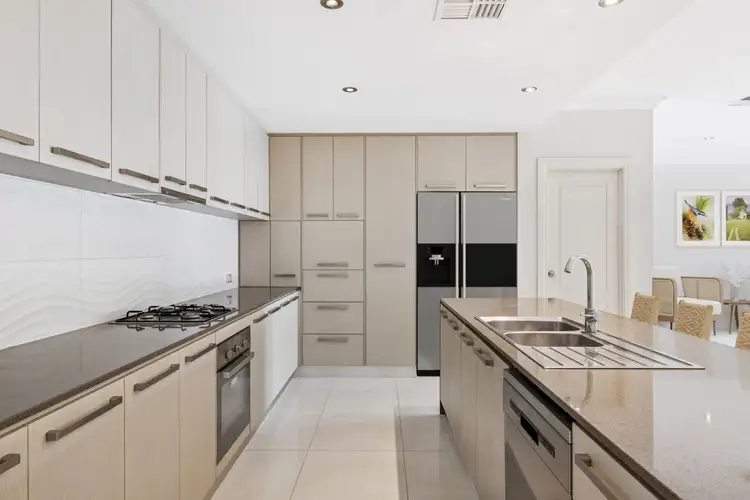 View more
View more
