Auction Location: On-Site
Offering a lifestyle to be envied, this four-bedroom prestige property with a study/studio, media room and third living area is only a leisurely stroll from Hawthorne Road's popular attractions. Boasting an impressive swimming pool, superb entertainment options and elegant interiors, this dual-level residence invites you to enjoy Hawthorne's finest.
Completed in 2022 to the highest of standards, the home tastefully combines classic charm with modern refinement. Greeting you with a magnificent white Hamptons-inspired facade, the property also benefits from an elevated aspect and established front gardens. Inside, attractive tiled floors, plantation shutters, French doors and a fresh white colour palette come together to create a timelessly beautiful setting.
Encouraging ease of living, the residence's ground level flows from its welcoming entry to a light-filled central area. Punctuated by an exquisite staircase, a spacious open-plan living and dining area adjoins a fantastic modern kitchen. Displaying a breakfast bar and a butler's pantry, this excellent culinary space also has ample cupboard storage. A suite of premium AEG appliances includes a dishwasher, a 60-centimetre multi-function oven, a matching 45-centimetre microwave combination oven and an LG 635-litre fridge.
Steps away, a covered patio is where you will want to gather loved ones for al fresco meals, barbecues or sunset drinks. A fully-fenced grassed rear yard has irrigated gardens, as well as a 20,000-litre low mineral salt in-ground swimming pool with a concealed pool cover, a cartridge filter and provisions for a heater.
Adding to the home's list of fabulous luxuries, a fully-equipped media room showcases a 140-inch screen and an Epson projector. Also on this level is a full bathroom, plus a dedicated study/studio/multi-purpose room at the property's entrance.
Upstairs, a third living area (which could become a fifth bedroom if required) spills out onto a front balcony. Encompassing dual walk-in robes, a lavish master suite links to an opulent ensuite with dual showers and floor-to-ceiling tiling. Three additional bedrooms with built-in robes are serviced by a well-appointed main bathroom, which boasts a separate bath and shower plus a separate powder room.
Complete with a secure dual garage and an internal laundry, the residence also has integrated speakers, a 5,000-litre rainwater tank and a 12-kilowatt solar power system with a 10-kilowatt three-phase inverter and web-based monitoring. Other notable details include Daikin ducted six-zone air-conditioning, six-millimetre-thick windows, security flyscreens, ceiling fans and sensational storage.
Close to a plethora of renowned cafes, restaurants and the wonderful Hawthorne Garage boutique convenience store, this extraordinary home is also a stone's throw from fashionable Oxford Street, scenic riverwalks and the Hawthorne Ferry Terminal. Numerous city-bound bus stops and Hawthorne Park (AFL Club) and Hardcastle Park's playgrounds are nearby.
Positioned within the Morningside State School and Balmoral State High School catchment areas, this incredible property is also a short distance from Lourdes Hill College, Saints Peter and Paul's School and Anglican Church Grammar School. Do not miss this exclusive opportunity – call to arrange an inspection today.
Disclaimer
This property is being sold by auction or without a price and therefore a price guide can not be provided. The website may have filtered the property into a price bracket for website functionality purposes
Disclaimer:
We have in preparing this advertisement used our best endeavours to ensure the information contained is true and accurate, but accept no responsibility and disclaim all liability in respect to any errors, omissions, inaccuracies or misstatements contained. Prospective purchasers should make their own enquiries to verify the information contained in this advertisement.
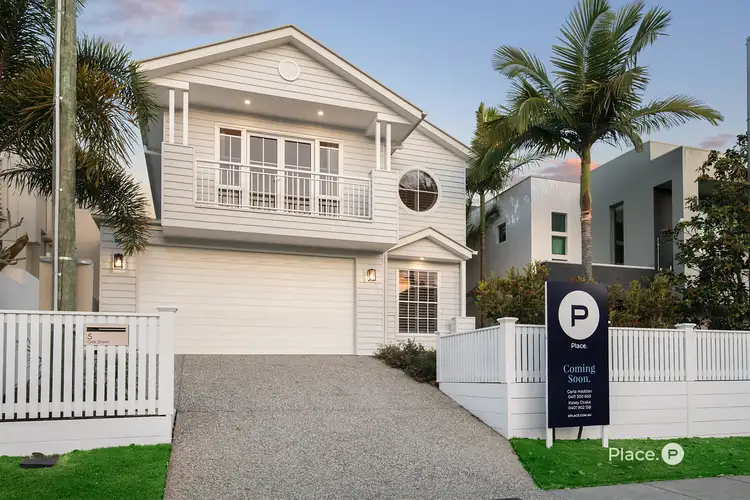
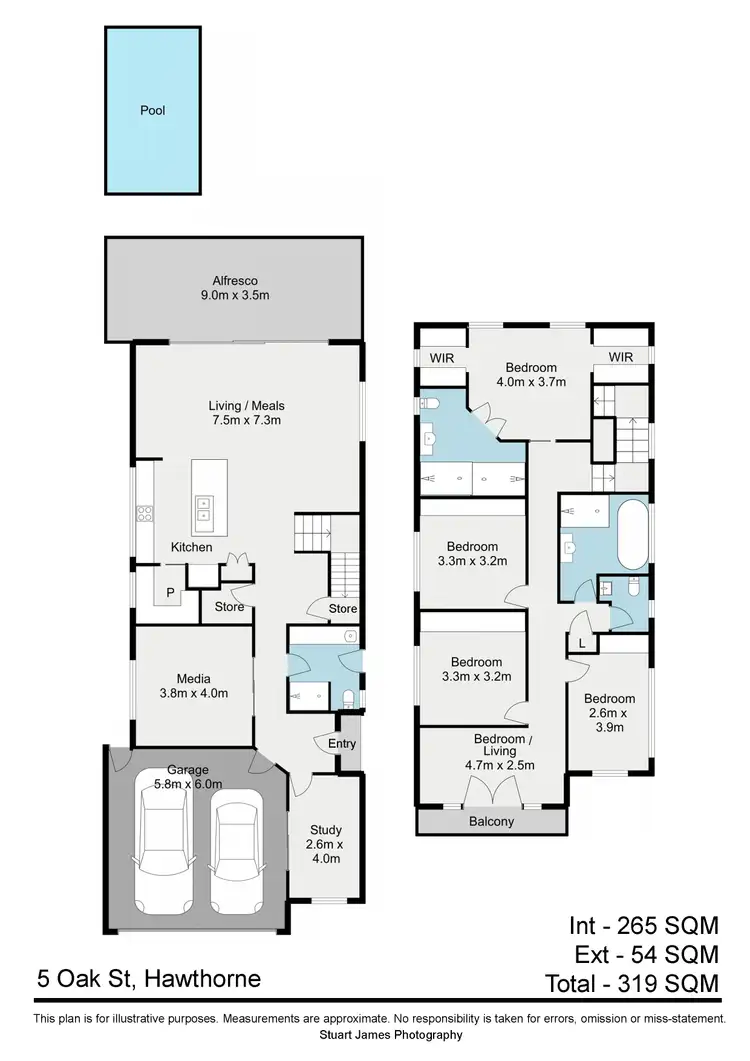
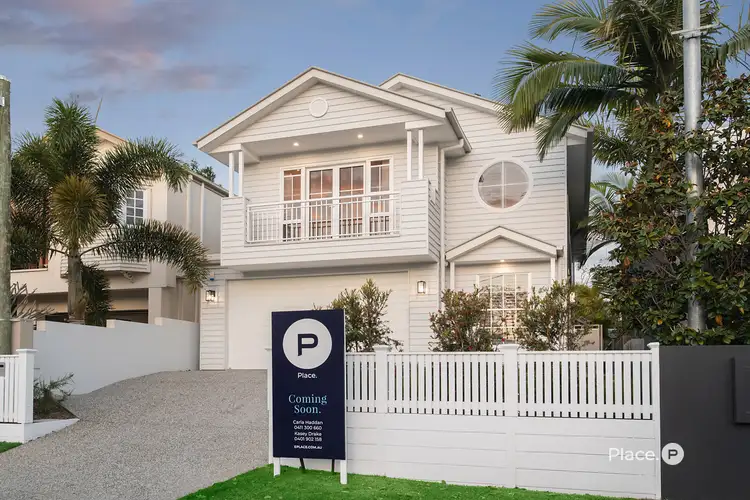
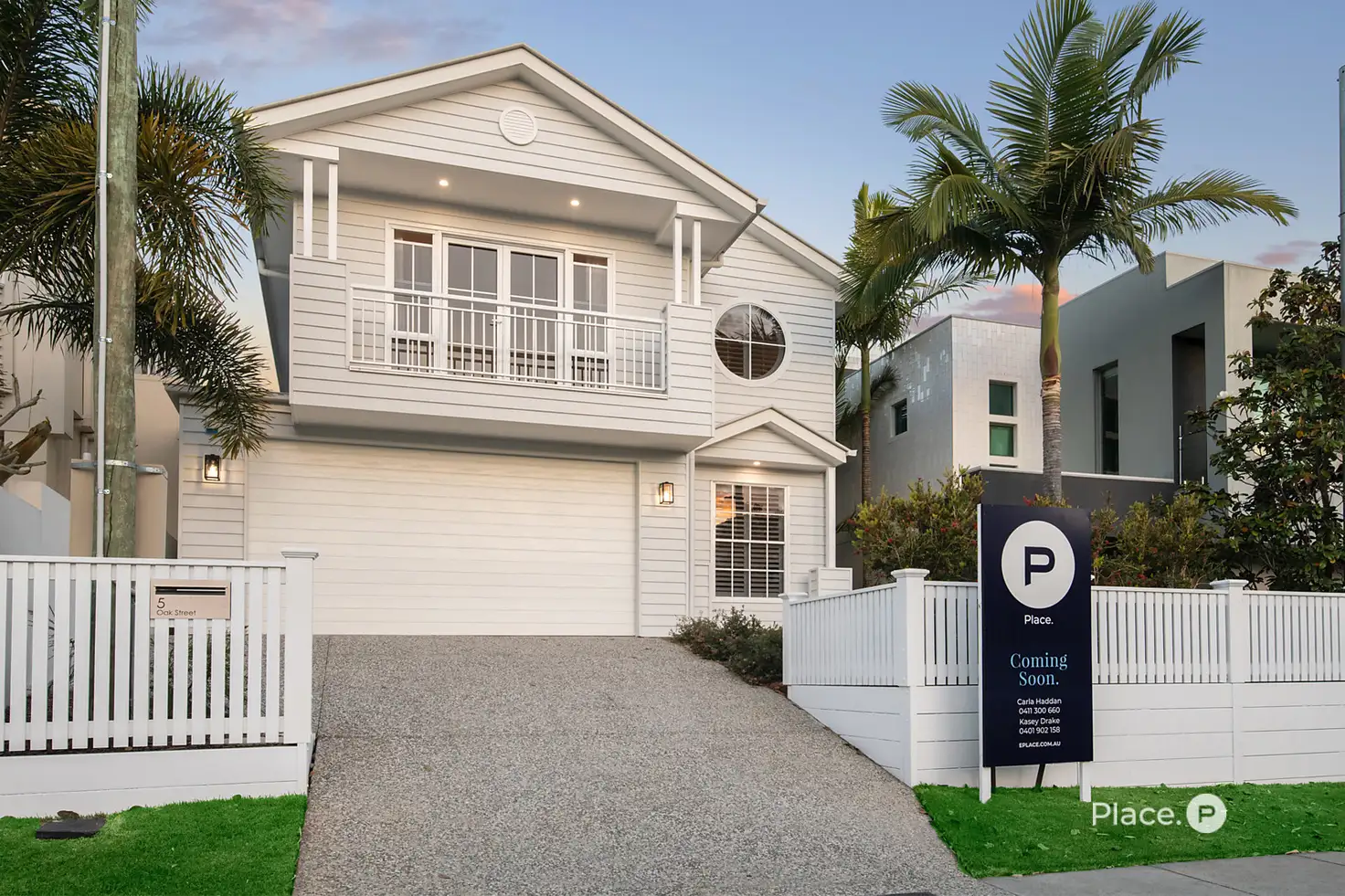



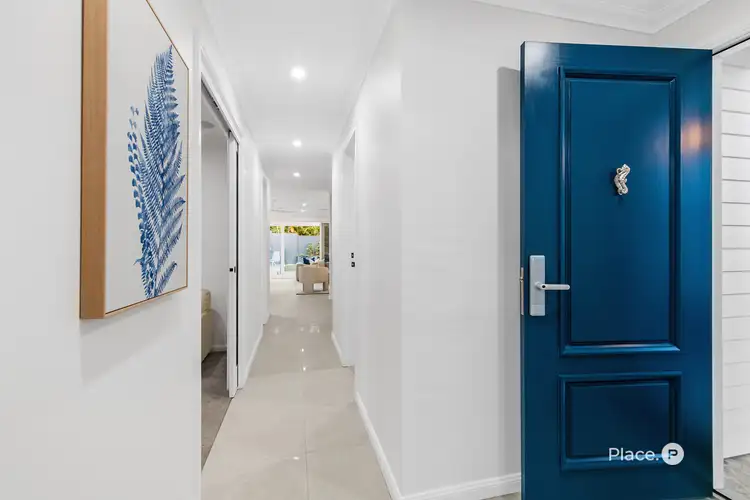
 View more
View more View more
View more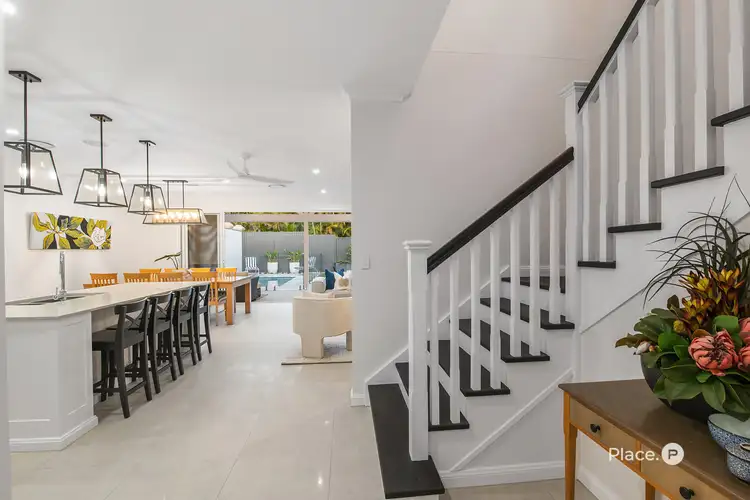 View more
View more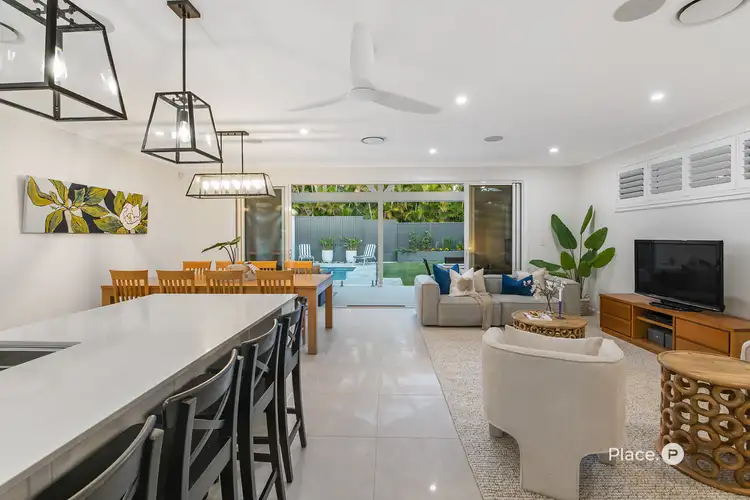 View more
View more
