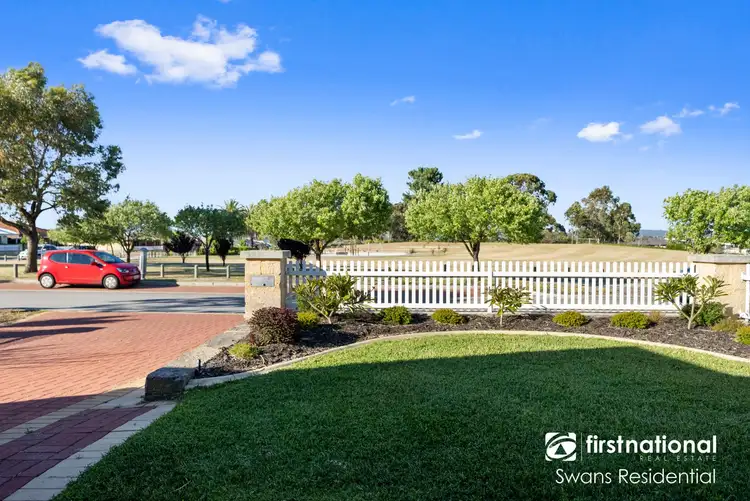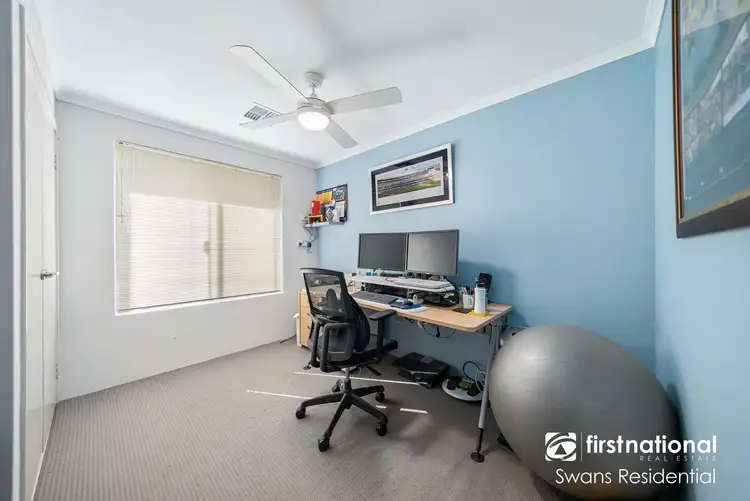$425,000
4 Bed • 2 Bath • 4 Car • 423m²



+22
Sold





+20
Sold
5 Oakhill Heights, Ellenbrook WA 6069
Copy address
$425,000
- 4Bed
- 2Bath
- 4 Car
- 423m²
House Sold on Wed 5 Jan, 2022
What's around Oakhill Heights
House description
“BEAUTIFUL FAMILY HOME WITH GREAT LOCATION!!!”
Property features
Building details
Area: 1486.44864m²
Land details
Area: 423m²
What's around Oakhill Heights
 View more
View more View more
View more View more
View more View more
View moreContact the real estate agent
Nearby schools in and around Ellenbrook, WA
Top reviews by locals of Ellenbrook, WA 6069
Discover what it's like to live in Ellenbrook before you inspect or move.
Discussions in Ellenbrook, WA
Wondering what the latest hot topics are in Ellenbrook, Western Australia?
Similar Houses for sale in Ellenbrook, WA 6069
Properties for sale in nearby suburbs
Report Listing

