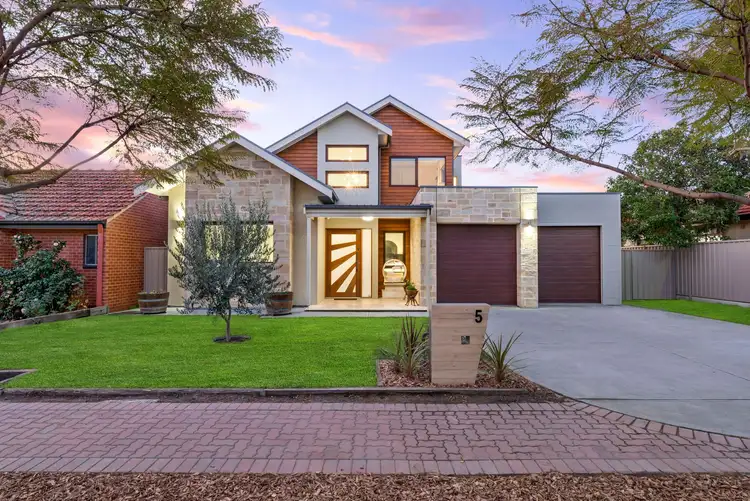Inspection by Appointment | $1.15m - $1.25m
Built in 2016 by award winning builder, ARIA Homes, this near new property has been designed with meticulous detail and finished to the highest of quality with excellent use of the extraordinary full-size allotment spanning some 784m2.
Showcasing opulent style throughout, the functional and family friendly floor plan is made up of multiple, spacious living areas, 4 large bedrooms and 3 family size bathrooms. Quality fixtures and fittings are on display including timber bench tops, and lofty ceilings.
The heart of the home is undoubtedly the central living space which boasts a striking designer kitchen and flows seamlessly outdoors to the sensational alfresco entertaining area complimented by an outdoor kitchen and large, manicured rear yard.
Ground floor features:
- Spacious, free flowing open plan living
- Striking designer kitchen complete with quality SMEG appliances, gas cooking, breakfast bar and timber bench tops
- Large Butlers kitchen with dishwasher, sink and additional bench and storage space
- Separate Lounge/Home theatre room fitted with speaker and projector cabling including Ethernet, HDMI and Coax.
- Second master bedroom/guest room complete with ensuite bathroom and floor to ceiling built in robe
- Alfresco entertaining area built under the main roof – suitable for hosting family and friends all year-round and complete with built-in BBQ/kitchen area with natural gas point and ceiling fans
- Double garage with automatic panel lift doors and dual internal access points to the main entrance and Butler’s kitchen
- Side access large enough for a car, boat, caravan or the like
- Separate laundry with additional storage space and 4th toilet + laundry chute from upstairs
- Spacious, north facing rear yard with ample room for kids and pets plus plenty of space for a swimming pool
- Huge concrete based shed
- Established fruit orchard with a variety of fruit bearing trees (Orange, Lemon, Mandarin, Apricot, Nectarine, Plums, Peaches, Espalier Apples, Cherries and Pears
First Floor Features
- Luxurious master suite featuring deluxe ensuite bathroom and spacious walk-in robe
- Ensuite bathroom includes double shower with frameless shower screen, floor to ceiling tiles, toilet and vanity
- Bedroom 3 and 4 both with floor to ceiling built-in robes and ceiling fans
- Central family bathroom with two-way access to bedroom 3 and 4, complete with floor to ceiling tiles, bath, shower, toilet and vanity unit
- Storage space in the attic
Additional Features include:
- Gas fired hydronic underfloor heating to downstairs living, dining, kitchen and hallway with wall mounted radiator panels to theatre room and all bedrooms
- Zoned, reverse-cycle air conditioning throughout
- Category 6 Ethernet cabling to all rooms and alfresco
- TV coax cabling to all bedrooms, living area, theatre room and alfresco
- Speaker Cabling to alfresco and family room + projector cabling including Ethernet, HDMI, Coax.
- Heated towel rails to all bathrooms
- Automated WI-FI reticulation system to orchard, espaliers and eastern lawn area
- First and ground floor intercom provisioned to front boundary, plus security system
Golflands Reserve is just a street away allowing easy use of the tennis courts and reserve. Enjoy the convenience of having all of Glenelg’s amenities and attractions, including the Jetty Road Shopping strip close by. A steady supply of public transport is available and quality local schools such as Immanuel College and St Leonards are easily accessible.
Year Built / 2016
Land Size / 784m2
Council / West Torrens
Council Rates / $574 PQ








 View more
View more View more
View more View more
View more View more
View more
