Delightfully located on a traditional, rectangular block of 660m², this well maintained, 1965 constructed residence offers a wonderful opportunity for younger families and wise investors. If you're a lover of larger allotments and desire the room to move and space to grow that families often need, then this one could be the housing solution for you.
Presented in neat and tidy original condition, the home offers 3 generous bedrooms across a clever, 5 main room, semi open plan design.
Sleek timber look vinyl flooring and fresh neutral tones create an appealing decor with a fresh modern feel. Relax every day in a large living room with gas heater, wall air-conditioner and ceiling fan. Natural light will gently infuse through wide window placements.
A combined kitchen/dining provides ample space for daily meals. There is plenty of room for the dining table, all overlooking the living room. The kitchen features the original cabinetry, tiled splashback's, freestanding gas stove and a wide sink.
All 3 bedrooms are of good proportion, all offering hard wearing carpets. The master bedroom features a ceiling fan. Appealing wet areas include a traditional laundry with exterior access, a separate toilet and a bright main bathroom with terrazzo floor and separate bath and shower.
There is ample vehicle accommodation across the large allotment with a single garage with roller door accommodating the family car and a generous double galvanised iron garage complete with power, lights and a maintenance pit.
A large lawn covered rear yard offers ample room for any future outdoor improvements, completing a value packed offering that will appeal to those who enjoy their space and privacy.
Briefly:
* 1965 constructed, brick veneer home on generous 659m² allotment
* Home of 3 main rooms across well maintained original design
* Timber look vinyl flooring and fresh neutral tones
* Generous living room with wall air-conditioner, gas heater and ceiling fan
* Combined kitchen/dining room
* Kitchen offers original cabinetry, tiled splashback's, freestanding gas stove and a wide sink
* 3 spacious bedrooms, all with hard wearing carpets
* Master bedroom with ceiling fan
* Original bathroom with separate bath and shower plus throughout so floor
* Traditional laundry and separate toilet
* Single garage with roller door
* 2nd galvanised iron garage complete with maintenance pit, power and lights
* Ample room for boat and caravan parking
* Generous lawn covered rear yard with plenty of space for future improvements
* Great starter or ideal investment
Local unzoned schools nearby include Brahma Lodge Primary, Salisbury Primary, Madison Park Primary, Salisbury Park Primary and Keller Road Primary School. The zoned high school for this address is Salisbury High School. Quality private education can be found nearby at Thomas More College, Tyndale Christian School, St Augustines Parish School & Kings Baptist Grammar School.
Parabanks Shopping Centre including Hoyts Cinemas is nearby for a quality shopping experience and entertainment along with The Salisbury Interchange providing public transport to the city and the north.
The Salisbury North Wetlands with the Little Para River Linear Park is also in the local area providing a great place for general recreation and exercise, along with the Penfield Golf Club, the Little Para Golf Course and the Salisbury Football Club.
Zoning information is obtained from www.education.sa.gov.au Purchasers are responsible for ensuring by independent verification its accuracy, currency or completeness.
Ray White Norwood are taking preventive measures for the health and safety of its clients and buyers entering any one of our properties. Please note that social distancing will be required at this open inspection.
Property Details:
Council | City Of Salisbury
Zone | GN - General Neighbourhood
Land | 660sqm(Approx.)
House | 181sqm(Approx.)
Built | 1965
Council Rates | $1,066.70 pa
Water | $142.10 pq
ESL | $181.10 pa
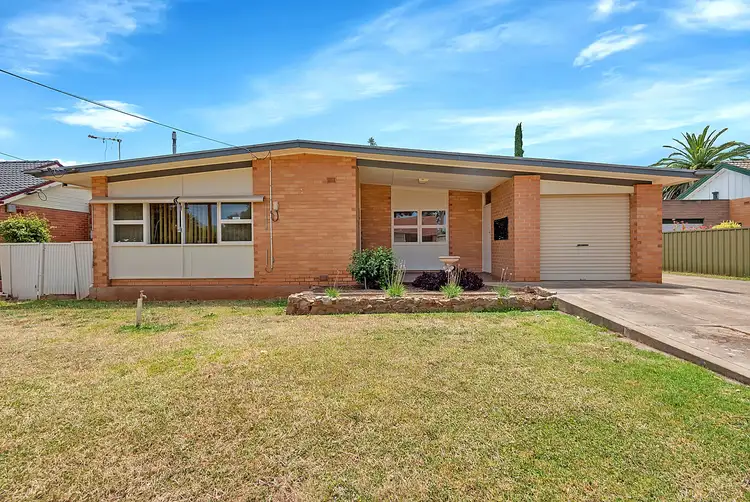
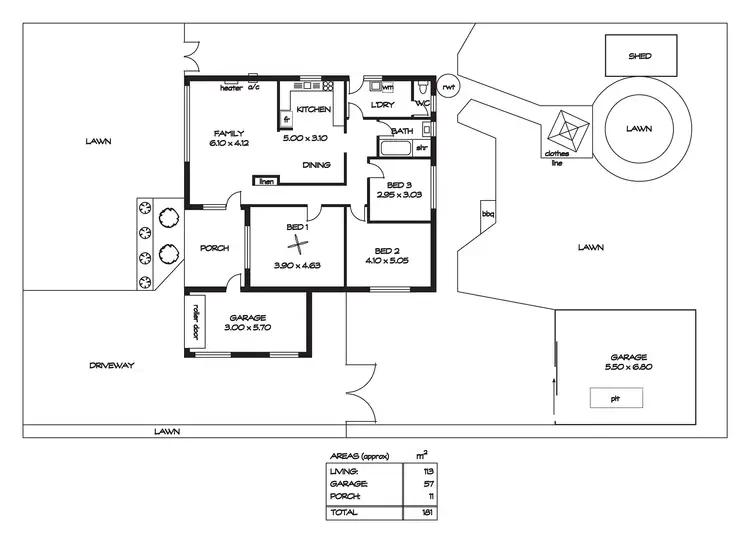
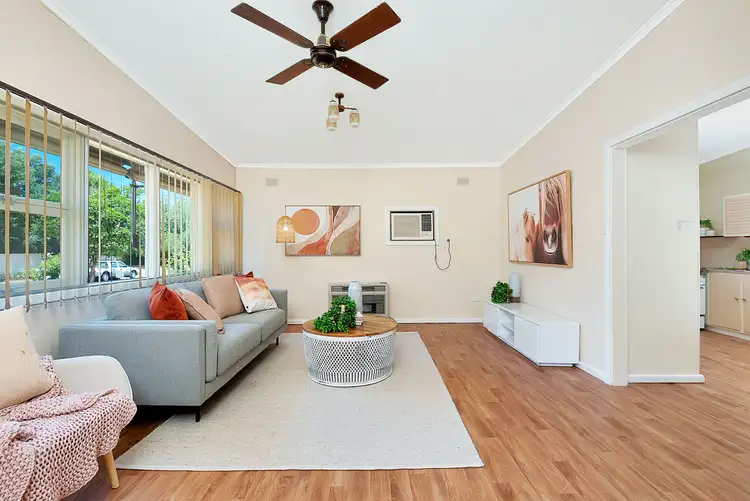



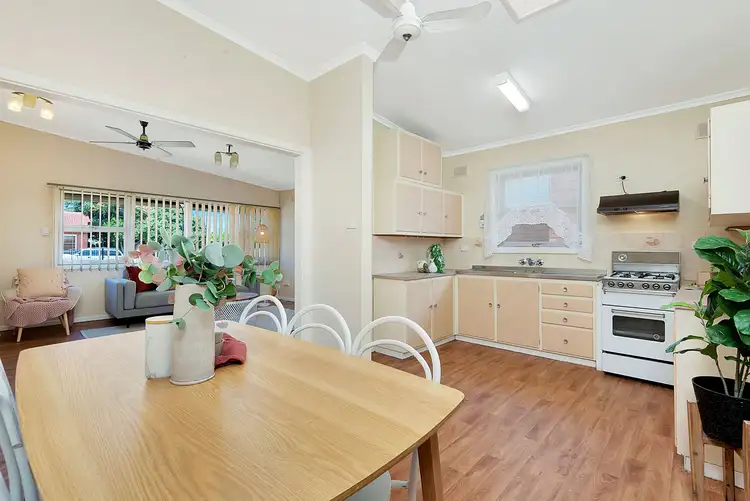

 View more
View more View more
View more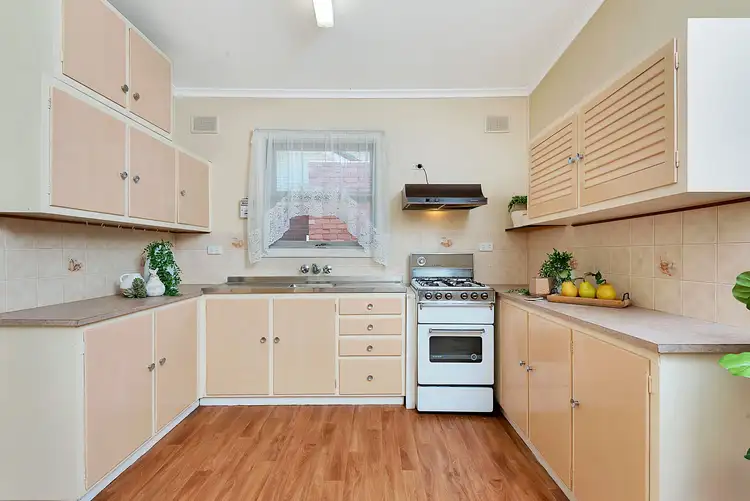 View more
View more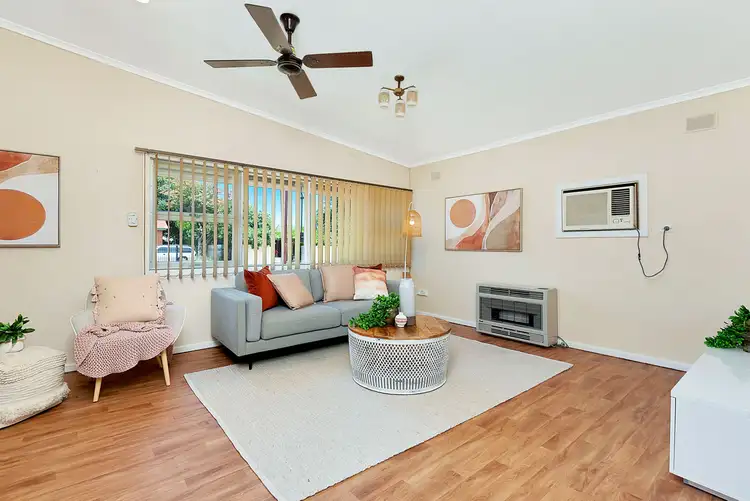 View more
View more
