“Work from home? This will suit you!”
Built in 1969, this surprisingly spacious family home has been lovingly cared for over the years.
Set on some 900sqm on land and located on the high side of the road, this home provides a pleasant outlook, offering two separate living areas, and having a flexible floor plan which is a real benefit.
The formal lounge room with double-aspect windows has a cosy feel providing all year comfort with split-system air-conditioning, gas heating and ceiling fan.
The main bedroom overlooks the front garden and has wall to wall built-in cupboards, together with a separate walk-in robe and updated en-suite. Bedroom 2 is located down the hall and has access to the full size bathroom and separate toilet. Bedroom 3 comes off the family room ? ideal for teenagers who want their own space! Both bedrooms provide built-in cupboards.
A fourth bedroom, with direct access from the carport, could alternatively be used as a home office or study where there's plenty of natural light.
The hub of the home is certainly found in the open plan kitchen, meals and family room. With reverse-cycle air-conditioning, this is a wonderful area for entertaining, allowing access to the outdoor undercover patio area to enjoy alfresco dining.
The rear of the home is fully fenced with gated access on both sides. With pavers around the house and pathways through the garden, this area is easy to maintain with both dripper and spray watering systems in place. A large shed/workshop will appeal to those who like to tinker!
5 Orchard Grove offers so much potential and allows you to work with such a flexible floor plan to tailor the home to your own needs.
Additional features include:
Double carport
Parking for a caravan, workman?s van, trailer or guest parking
Under-house storage
Solar panels
and many original features that give this home character.
Within walking distance to Hawthorndene Kindergarten, Primary School and the local bus route. Close proximity to Apex Park, Belair National Park, Belair Park Country Club, St John?s Grammar School, and only a few minutes drive to the heart of Blackwood.
This home will appeal to the first home buyer, those looking to upscale, or simply wanting to expand their investment portfolio. Come and see for yourself, all that this home has to offer!

Air Conditioning

Toilets: 2
Built-In Wardrobes, Close to Schools, Close to Transport, Garden, Polished Timber Floor
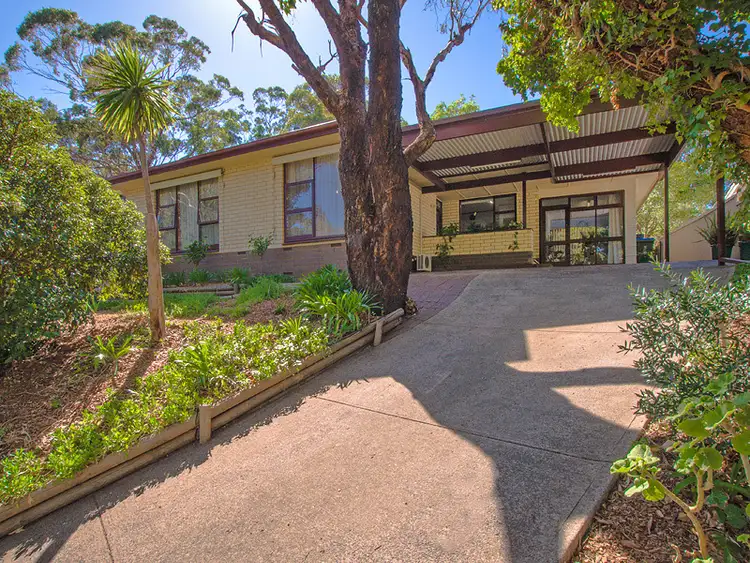
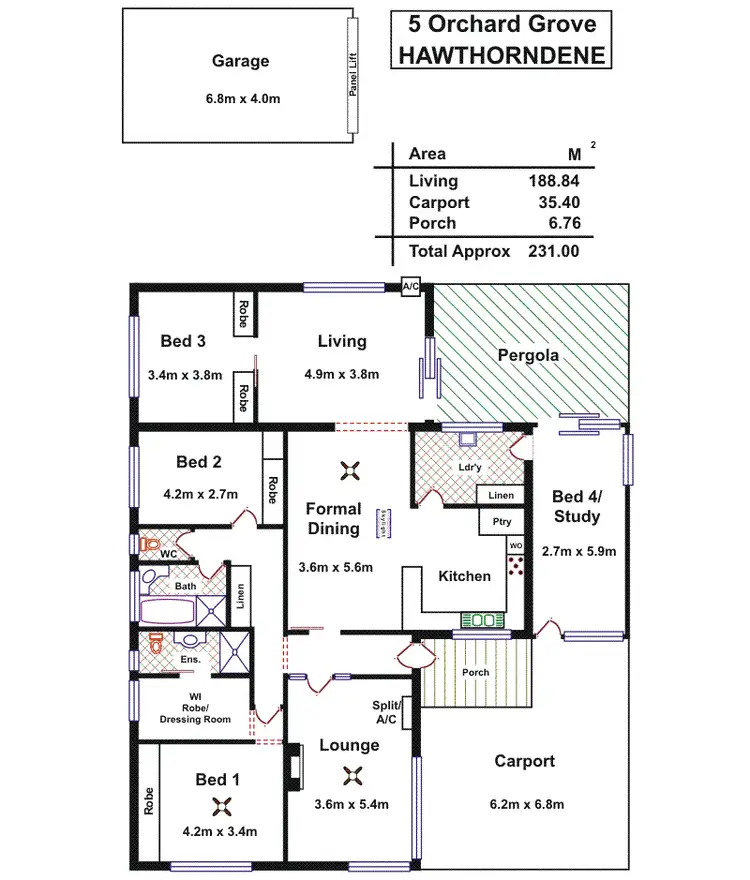
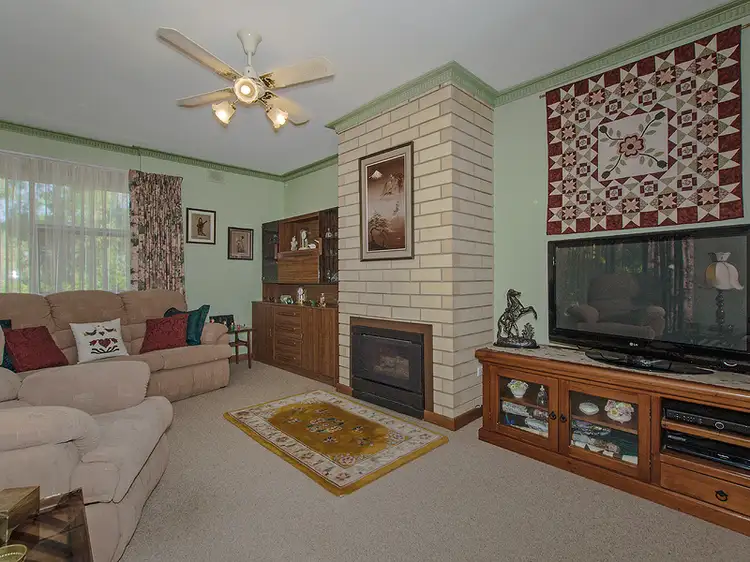
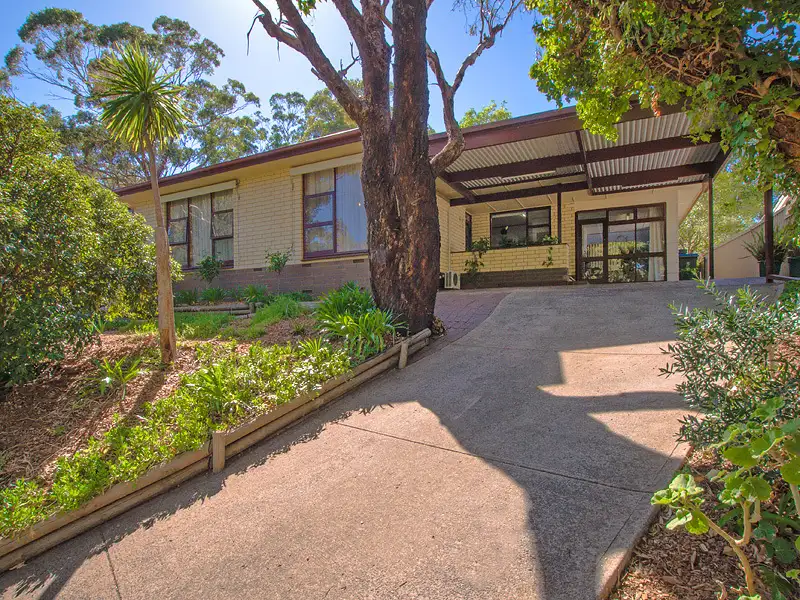


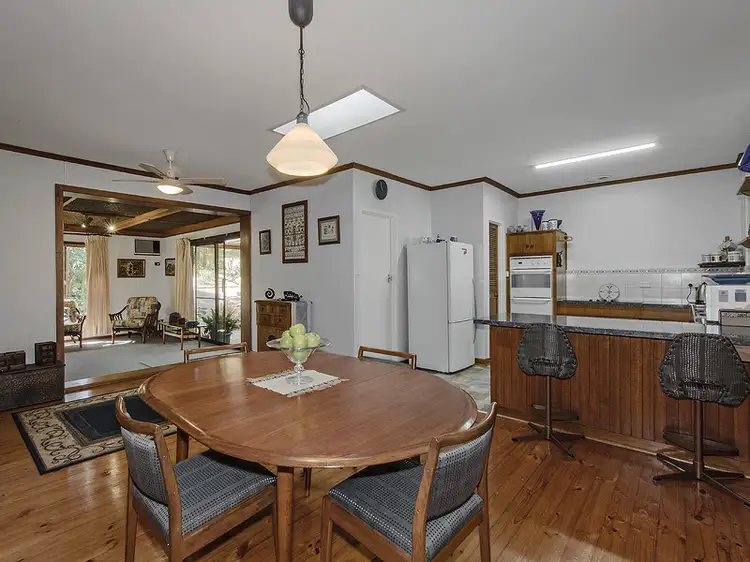
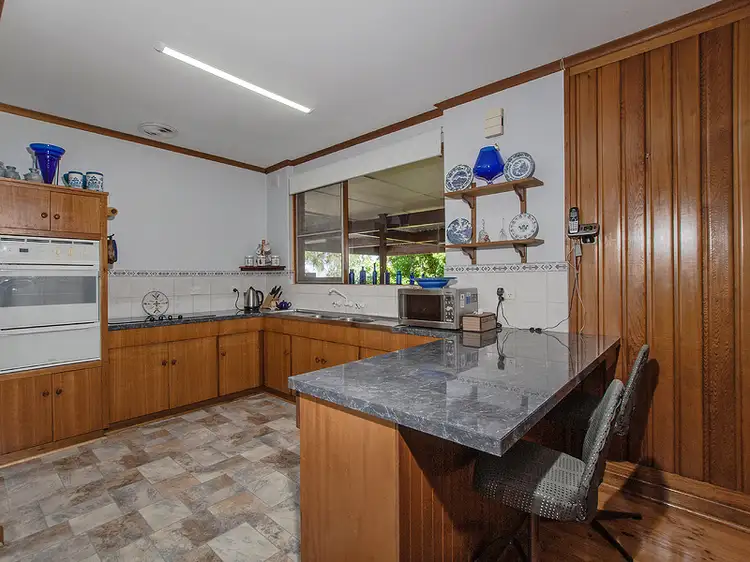
 View more
View more View more
View more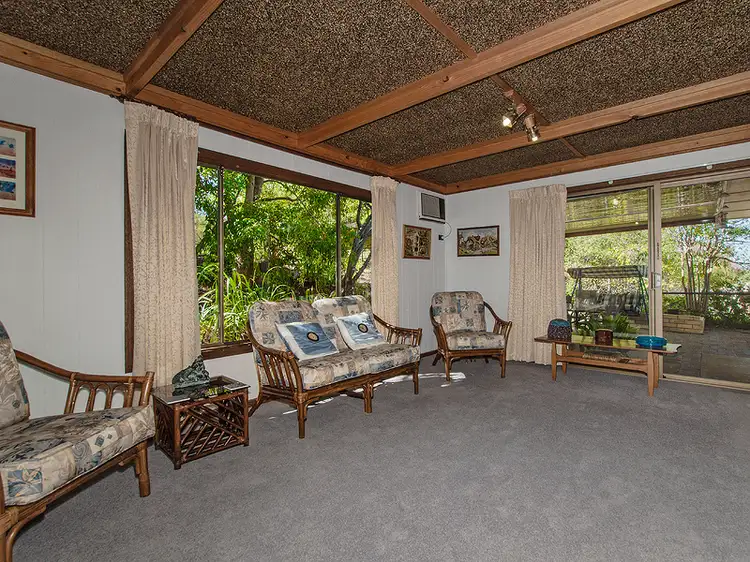 View more
View more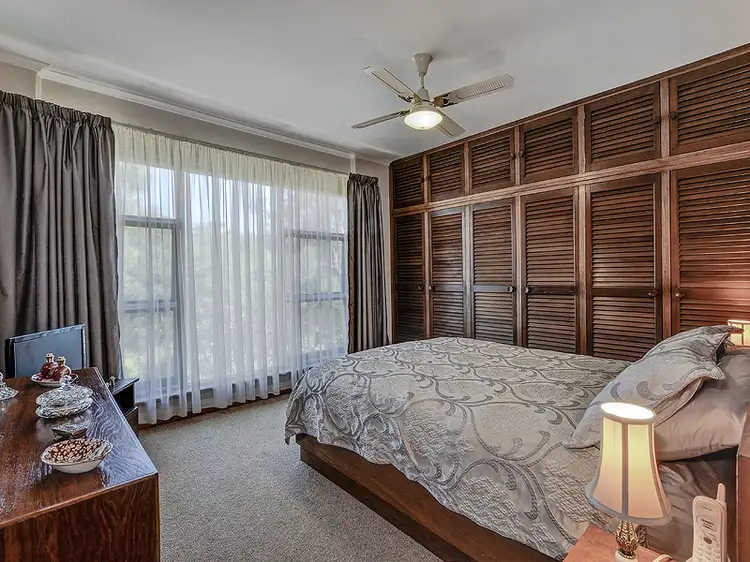 View more
View more
