The snapshot:
Set on 9,816sqm (approximately 2.5 acres), this charming, three-bedroom stone homestead blends period character with modern comfort. With recent updates, it offers soaring ceilings, multiple living areas, a country-style timber kitchen and a luxurious two-way bathroom. Exceptional shedding, a huge alfresco area and expansive grounds create the ultimate lifestyle property just minutes from Mount Gambier.
The location:
Moorak is a peaceful rural enclave on the outskirts of Mount Gambier, celebrated for its wide-open landscapes, rich volcanic soil and relaxed country lifestyle. Offering the best of both worlds, it delivers quiet, scenic living while remaining just minutes from the city's schools, shops, cafés and famous natural attractions. From the rolling farmland to the nearby crater lakes and walking trails, Moorak is an idyllic haven for families, hobby farmers and anyone seeking space, serenity and fresh country air.
Mount Gambier CBD - 6 min (4.6km)
Blue Lake - 4 min (3.3km)
Mount Gambier Hospital - 12 min (9.1km)
The home:
Set on an expansive 9,816sqm allotment (about 2.5 acres), this enchanting stone homestead blends the romantic charm of a bygone era with the comfort, space and flexibility required for modern family life.
Framed by a classic bullnose verandah with delicate lacework, the home immediately evokes warmth, history and a sense of arrival.
You can also enjoy complete serenity with no nearby neighbours, offering total peace and uninterrupted country quiet.
Step through the front door and you're welcomed into a traditional hallway with timber look tile floors, pendant lighting and timber dado rails, all of which is a beautiful reminder of the home's period pedigree.
Fresh paint and plush new carpet elevate the interiors, while soaring ceilings, ornate ceiling roses, decorative cornices and elegant drapes create a refined atmosphere throughout the three spacious bedrooms.
The master suite is an impressive retreat, complete with built-in robes, Hollywood-style dressing table, multiple pendant lights, ceiling fan and direct access to the luxurious two-way bathroom.
Fully tiled from floor to ceiling, the renovated, contemporary bathroom boasts a deep soaking bath with storage niche, frameless walk-in shower with rain showerhead and storage niche, a wall-hung vanity and a separate toilet.
This is a home that pays homage to its past but does not hold back on delivering on the features that make living today far more luxurious.
The kitchen is a standout feature of the home, with a vast, country-style timber space delivering abundant storage, glass-fronted display cabinetry, stainless steel wall oven, a striking brick arch servery window and a huge walk-in pantry.
The kitchen flows effortlessly to the formal dining room, which is warmed by a slow-combustion wood fire, and further transitions into a light-filled family room with split-system heating and cooling.
Plush carpet is underfoot in the family room, which is an ideal hub for enjoying a relaxed family lifestyle or entertaining guests.
A second living area with timber look tiles and carpeted flooring provides additional versatility and could be used as a home theatre, while a designated study nook, complete with built-in storage and desk, creates an ideal home office.
Overlooking the secure backyard, an expansive, undercover alfresco area offers year-round enjoyment and the perfect vantage point to watch children and pets play freely across the property's fully fenced backyard.
For those seeking space for hobbies, vehicles or work, the shedding is exceptional.
A double garage with automatic roller door and skylights is sure to impress as it flows on through glass sliding doors to the ultimate man cave, which comes complete with split-system heating and cooling, toilet facilities and an enclosed workshop.
This provides endless options for trades, collectors or teenagers craving their own retreat.
A separate single, brick garage, sundry shedding and extensive hardstand and off-street parking complete this captivating Moorak property where character, comfort and country serenity awaits just minutes from Mount Gambier.
Additional Property Information:
Land Size: 9,816sqm (approx 2.5 acres)
Council Rates: Approx $507 per quarter
Rental Appraisal: We have conducted a rental appraisal for approximately $600 to $650 per week.
RLA 291953
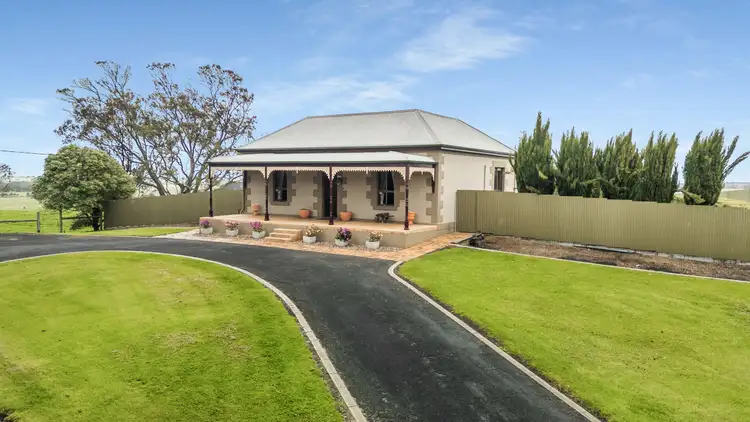
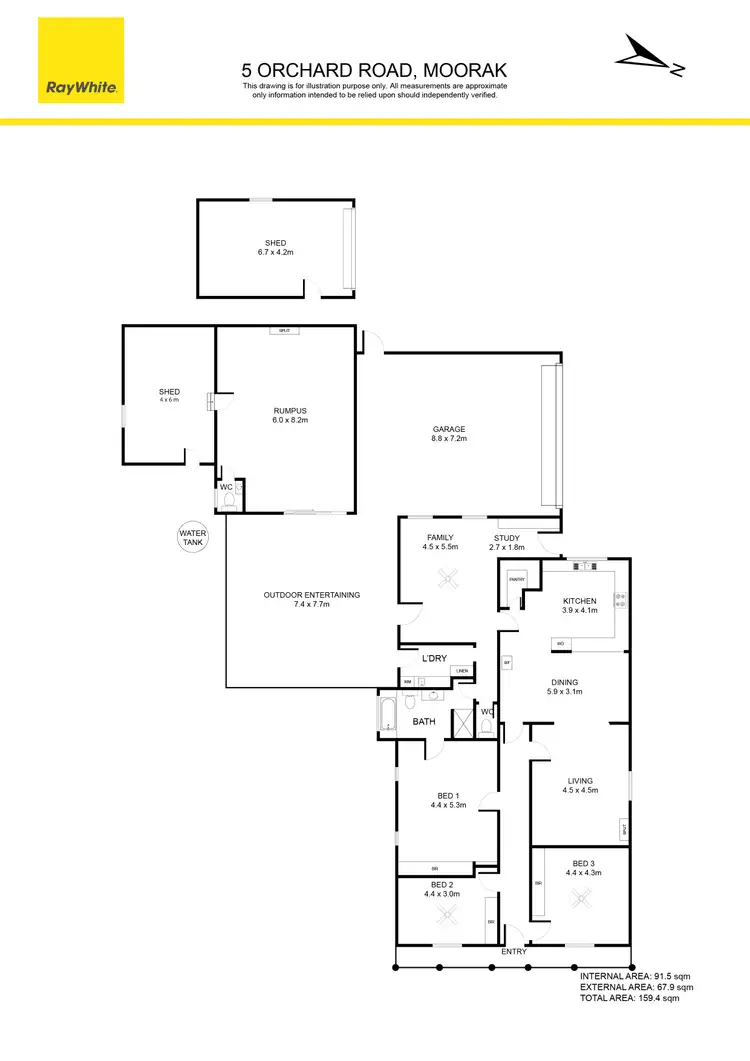
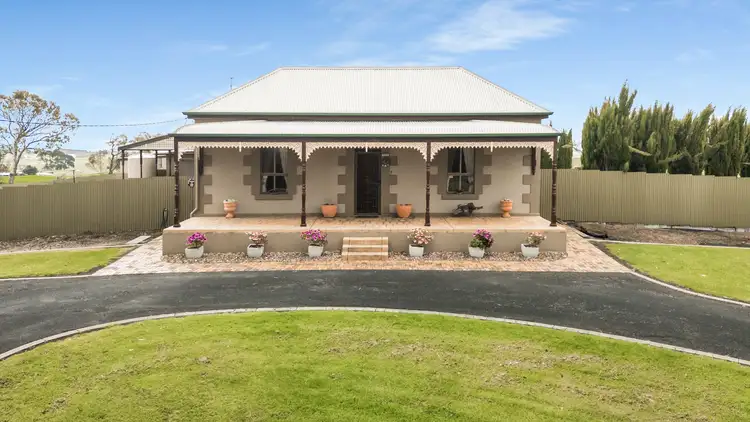
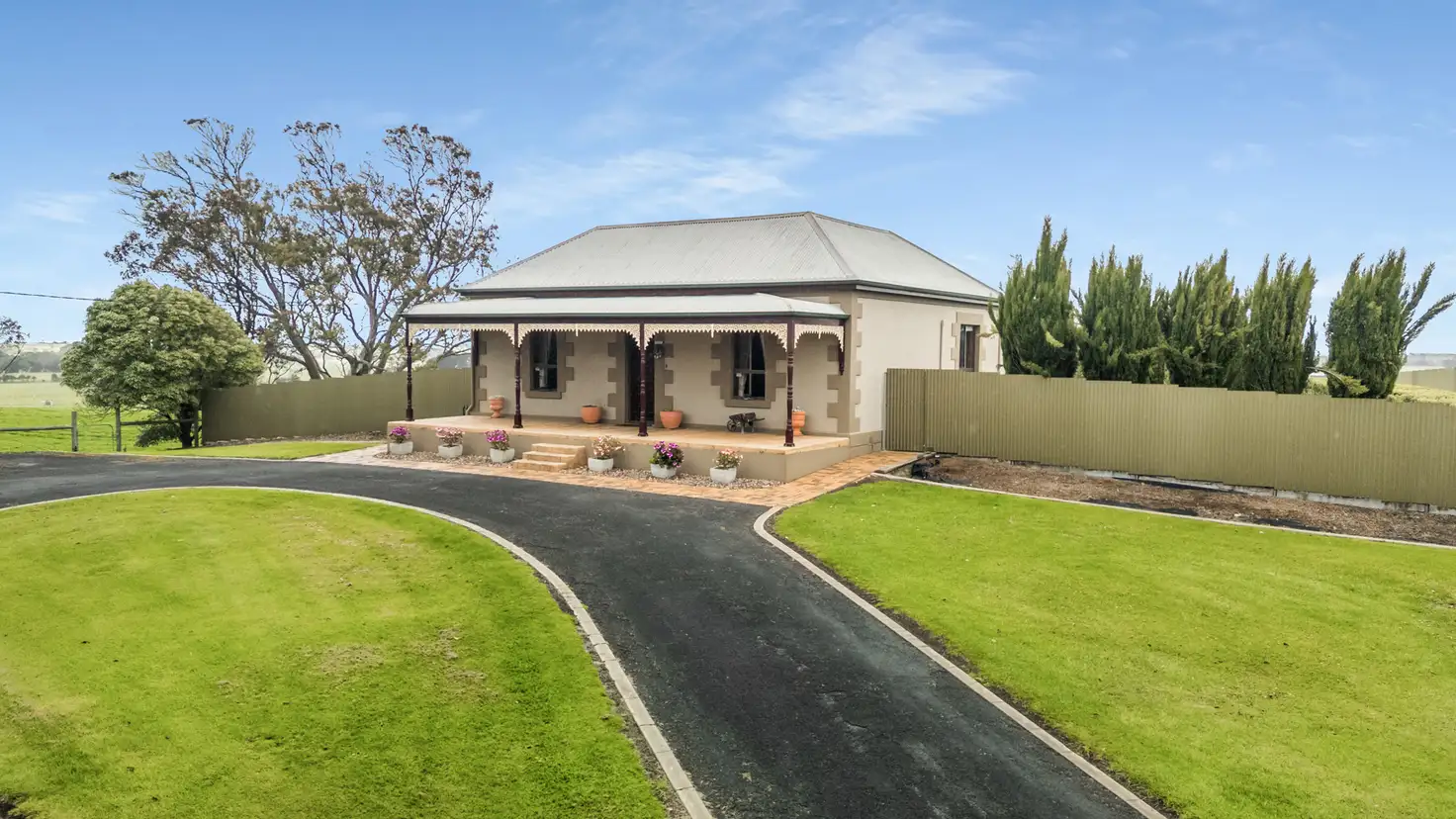


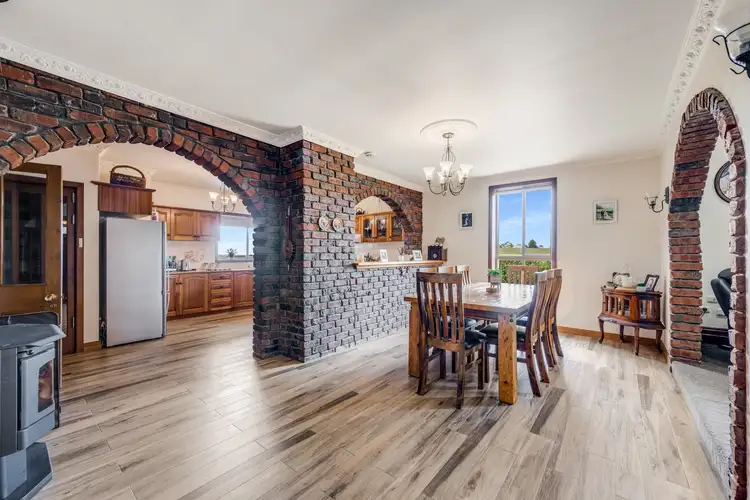
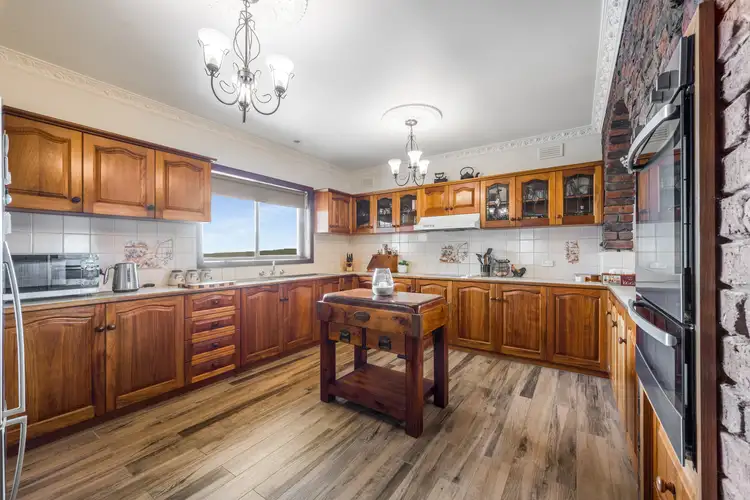
 View more
View more View more
View more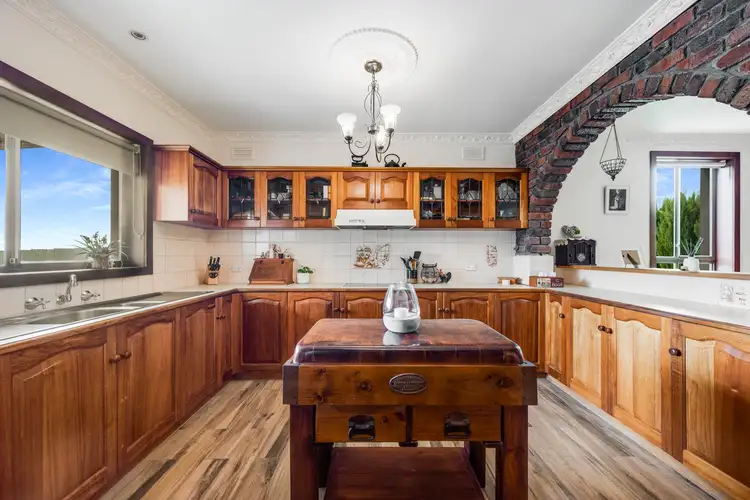 View more
View more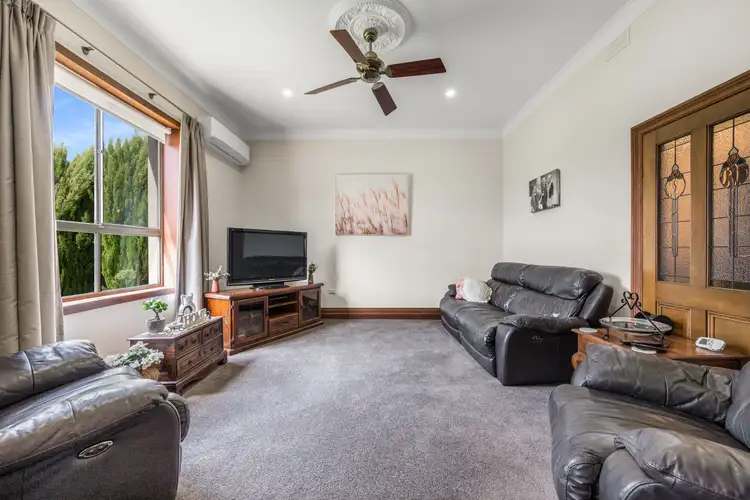 View more
View more
