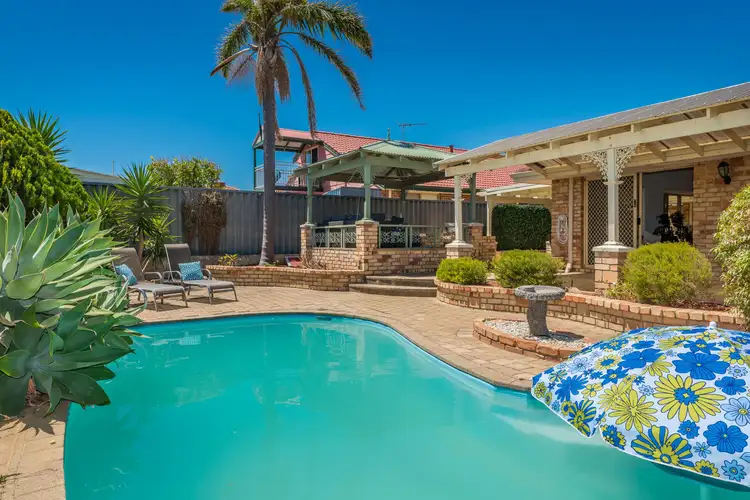Located on a massive 831m2 block with an abundance of living space, plus a lovely al fresco area with swimming pool.
Situated in a wonderful family friendly street, just a few minutes to one of the best primary schools in the Northern suburbs.
Only a very short drive to Currambine Central Shopping Centre and the World-famous Joondalup Resort Golf Course; PLUS,
close proximity to all major transport links and of course; Perth's white sandy beaches are within easy reach.
This well presented 4-bedroom home has location and family in mind. With a great layout designed for family living, consisting of two separate lounge areas, games room, theatre room, plus, open plan family, kitchen and dining area. There is plenty of room to spend time as a family or for those that want some peace and quiet, this home provides plenty of extra living areas in which to do so.
For some families, you could even have a room each!
Complete with high ceilings, huge living areas and extra driveway for the boat or caravan - this is going to be hard to beat!
As you enter, you will be astounded by the space it has to offer! Where do you start?
The open plan family area includes a spacious kitchen with lovely views to the garden and entertaining area. This allows you to cook for your friends and family, and also keep your eye on the kids while they play safely outside.
Preparing meals will be an absolute pleasure
The master bedroom is situated at the front of the property with views overlooking the front gardens, with the family/guest bedrooms, all accommodating queen or king-sized beds, with built in robes with easy access to the family bathroom.
For those of you looking for a versatile garden, well this is definitely for you!
Two separate paved alfresco entertaining areas, plus a sparkling swimming pool; just perfect to cool off on those hot sunny days.
There is extra parking for the boat or caravan with the potential of a drive through if required.
Homes like this do not come along often and viewing will not disappoint.
Outstanding location and perfectly placed - Do not miss this opportunity!
Features Include
*Beautiful street
*Huge LOUNGE/DINING/ROOM overlooking the front gardens
*Extra-large OPEN PLAN FAMILY LOUNGE, DINING, KITCHEN area, situated at the heart of the home with views and access to the patio and garden areas.
*KITCHEN includes, stone bench tops, integrated electric oven, stainless steel appliances, plus an abundance of cupboards and bench space.
*LOUNGE/GAMES ROOM with views to the al fresco area.
*THEATRE ROOM with built in log fire
*OFFICE/5th BEDROOM
*King Sized MASTER BEDROOM, with en suite bathroom, featuring spa bath, double vanities, stone tops, shower and heat lamps & separate wc/powder room.
*Three additional great-sized FAMILY/GUEST BEDROOMS, with built-in robes
*Family BATHROOM in neutral colours with bath, shower & vanity, wc
*LAUNDRY with plenty of storage and access to outside drying area
*Linen cupboard
****External****
*Two large private paved undercover alfresco area
*Swimming pool - with solar heating
*Private secluded low maintenance back garden
*Double remote-controlled garage with drive through
*Built in storeroom (ideal for a man cave or studio).
*Plenty of extra parking at the side of the home for the boat or caravan with the added potential of a drive through if required.
*Shed approx. 4 x 3
*Lemon & Fig trees
Extras
New carpets
Security alarm
New Colourbond fencing
Stone tops
Gas fire & Log fire
High ceilings
Reticulation
Built in 1999
831m2 block
PLEASE NOTE:
** Every precaution has been taken to establish the accuracy of the above information but does not constitute any representation by the vendor or agent. Interested parties are encouraged to carry out their own due diligence in respect of this property prior to putting in an offer.








 View more
View more View more
View more View more
View more View more
View more
