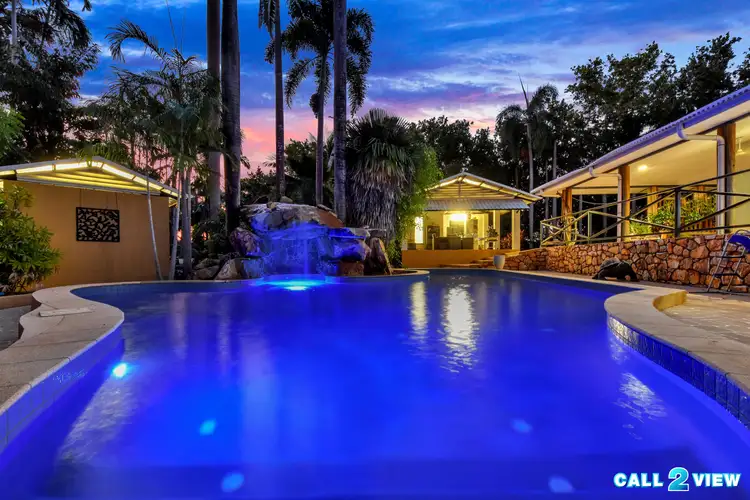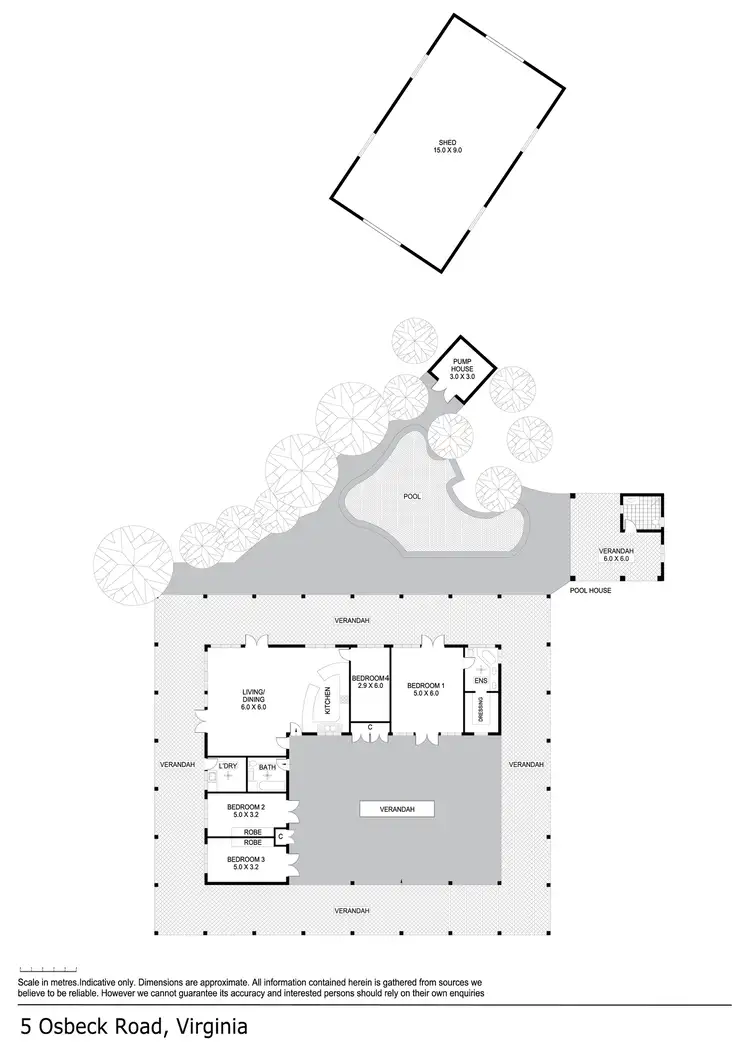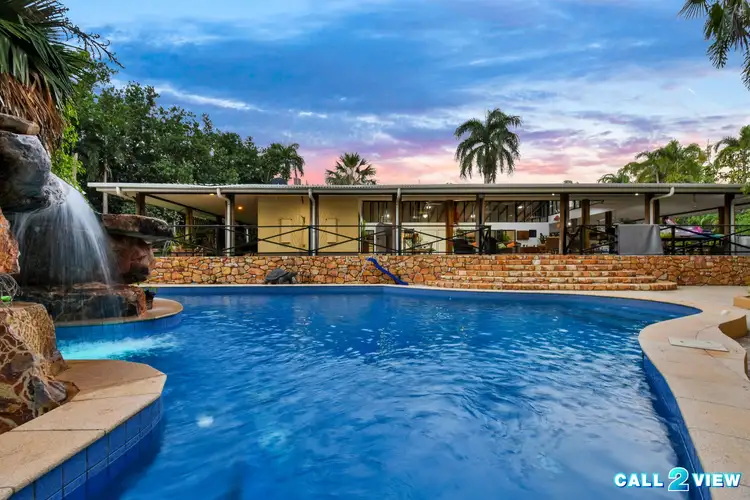Located in the highly sort after rural suburb of Virginia, is this tropically inspired homestead teaming with repurposed historical relics from Darwin's bygone era.
Designed to encapsulate our tropical lifestyle with a seamless indoor / outdoor flow, this incredible home has been masterly constructed with grand proportions.
The extraordinary outdoor entertaining area here is MASSIVE and features as the hub of the home. This outdoor space stands 4.5m tall at the apex, and was constructed with 28 tons of exposed laminated hardwood beams sourced nationally from Fraser Island, the only place in the world it's harvested commercially for is naturally resistant qualities.
On the south side of the verandah is the bar, built to order, and masoned with slabs of Porcelinite stone, salvaged from the old Smith St where the Mall is situated today.
The tops of this bar also have a story to tell, handcrafted from Hardwood beams sourced from Darwin's old Air-port hanger, perfection you can not duplicate.
Whether you are entertaining or relaxing this outdoor space is all you could dream it to be, as well as been the perfect perch to overlook the gorgeous 100,000 Litre in-ground swimming pool with swim up cave and waterfall.
Inside and every room is seemingly well oversized and conveniently opens out onto the verandah.
An elegantly appointed master bedroom suite is a show stopper with a wall of windows, tiled flooring, raked ceilings, and an ensuite with a walk in robe.
All three of the other bedrooms are huge so there is an abundance of space and privacy for the whole family
The open plan lounge, dining and kitchen are located on the North wing of the home and doubles as a centralized gathering point for all.
The kitchen has been designed to suite a budding Chef, with banks of storage, a giant pantry, stone benchtops, quality appliances along with multiple prep areas to work from, and a servery out to the verandah.
The main bathroom is nestled along side bedrooms 2 & 3 and boasts a bathtub / shower combo, vanity and toilet.
Back out side the grounds are gorgeous encapsulated by lush tropical gardens and rolling green lawns.
Poolside there is a BBQ area/smokehouse which also conveniently incorporates the third bathroom.
A 15m X 9m shed lays to the West with duel roller door access points, there is more than enough room for all the toys.
With so much to offer and tucked away only 2 mins drive from Coolalinga, this complete property embraces the epitome of our tropical rural lifestyle.
Feature Points:
• Tropical gardens surround the home with wide open lawns for the kids and pets to explore
• Stunning in ground lagoon swimming pool with cave and waterfall
• Grand stairs lead from the expansive verandahs down to the poolside entertaining areas
• Formal street frontage with tropical gardens and secure gated entry
• Sealed driveway access and multiple parking options
• Huge workshop shed with roller door access and parking within
• Poolside entertaining area with a bathroom, ideal for the cookout / BBQ
• Incredible internal proportions, wide open rumpus room with pool table and bar and still room to waltz
• Raked ceilings have exposed beamwork drawing the eye up and creating a feeling of space
• Kitchen has overhead storage and servery bar with banks of built in cupboards and prep areas
• Main bathroom includes a bath tub and vanity with tons of storage built in
• Second bathroom has a towering built in bath with steps, corner twin vanity and shower
• Stunning master bedroom suite with a wall of windows, tiled flooring and TV point
• Highly sought after rural address within moments from major outlets and amenities
• Quiet rural setting set back off the main road with great neighbours
• Rural schools at Bees Creek Primary and Sattler Christian College
• Taverns at Coolalinga and on Virginia Road
• 32 KVA Back up Generator
• Enviable bore !!!








 View more
View more View more
View more View more
View more View more
View more
