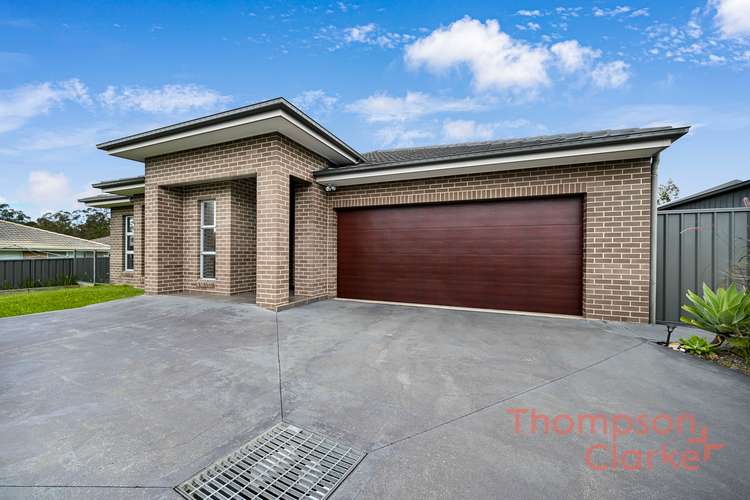$1,100,000 - $1,175,000
5 Bed • 3 Bath • 3 Car • 1016m²
New








5 Osprey Crescent, East Maitland NSW 2323
$1,100,000 - $1,175,000
- 5Bed
- 3Bath
- 3 Car
- 1016m²
House for sale
Home loan calculator
The monthly estimated repayment is calculated based on:
Listed display price: the price that the agent(s) want displayed on their listed property. If a range, the lowest value will be ultised
Suburb median listed price: the middle value of listed prices for all listings currently for sale in that same suburb
National median listed price: the middle value of listed prices for all listings currently for sale nationally
Note: The median price is just a guide and may not reflect the value of this property.
What's around Osprey Crescent
House description
“MODERN MARVEL OFFERING A HARMONIOUS BLEND OF LUXURY, COMFORT & STYLE!”
Step inside and immerse yourself in the epitome of contemporary living at its finest. This family abode has been meticulously crafted to offer a harmonious blend of luxury, comfort, and style. Every detail has been carefully considered to ensure a truly inviting and sophisticated living experience for its fortunate occupants.
Entering the home, you'll be instantly captivated by the grace and seamless flow of this modern marvel. The open-concept design creates a spacious and airy atmosphere, while large windows flood the interiors with natural light, creating a warm and welcoming ambiance.
The generous layout encourages exploration and embraces countless possibilities. At the heart of the home, the open plan living, dining, and kitchen area overlooks the alfresco area and backyard. The kitchen boasts quality appliances, a butler's pantry, large breakfast bar, stone benchtops, and a free-standing 900cm gas cooktop with oven and a dishwasher for added convenience.
Further enhancing the floorplan there are multiple living areas, including a home theatre, study nook and children's activities offering versatility for relaxation, entertainment, and quality time with loved ones.
Four bedrooms are still throughout the floorplan each meticulously designed for comfort and privacy. The master suite provides a sanctuary for adults, featuring a spacious layout, private ensuite with double sinks and a large walk-in wardrobe. The remaining bedrooms offer built-in wardrobes and are all centrally located to the main bathroom.
Adding to the package is a guest wing/fifth bedroom, that features a ensuite with double sinks and large built-in wardrobe that amplifies the floorplan for when guest visit or makes a great teenagers retreat.
Glass sliding doors open to the flat backyard so you can indulge in luxury and leisure. Thoughtfully designed as an extension of the indoor living space, both outdoor areas offer views of the backyard and are undercover.
You are not short on storage space with a double lock up garage attached to the home plus an oversized shed in the backyard offering ample space for recreational equipment.
This address offers a selection of esteemed private and public schooling options, an array of culinary delights, retail attractions, convenient transport links, and medical facilities.
Extra features include:
- Brick home built 2014
- Ceiling fans to main living areas
- Ducted zoned AC and heating throughout house
- Plantation shutters on all windows
- Internal laundry
- Linen storage throughout
- Carpeted floors to bedrooms/media room
- Sheer S-fold curtains
- 31 x solar panels
- Shed with fourth toilet
- Manicured hedges/screens to backyard
- Space to park 3 x extra vehicles
- Space to park caravan/boat
- Gas bayonet to alfresco
- Kids playhouse with sandpit
- Council rates - $2500 per annum
Don't miss your opportunity to own this modern marvel today, call Reece Thompson on 0421 289 822 for more information today!
Disclaimer:
Information contained on any marketing material, website or other portal should not be relied upon and you should make your own enquiries and seek your own independent advice with respect to any property advertised or the information about the property.
Land details
What's around Osprey Crescent
Inspection times
 View more
View more View more
View more View more
View more View more
View more