$960,000
4 Bed • 2 Bath • 2 Car • 738m²
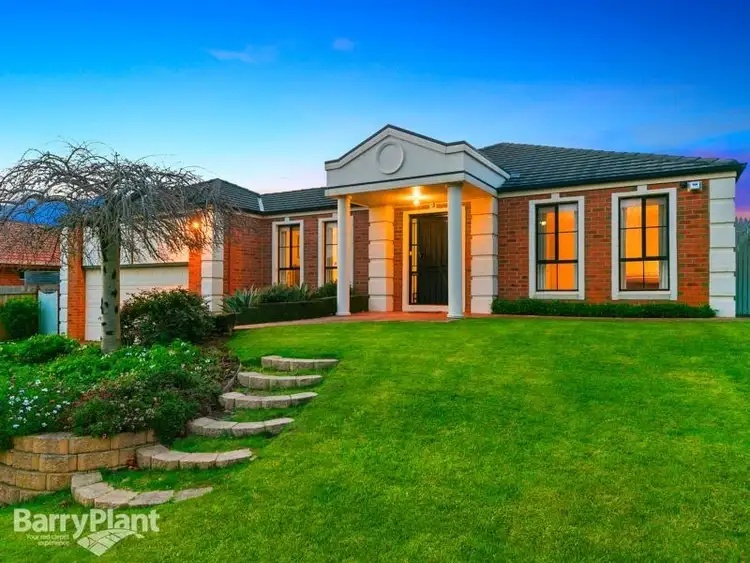
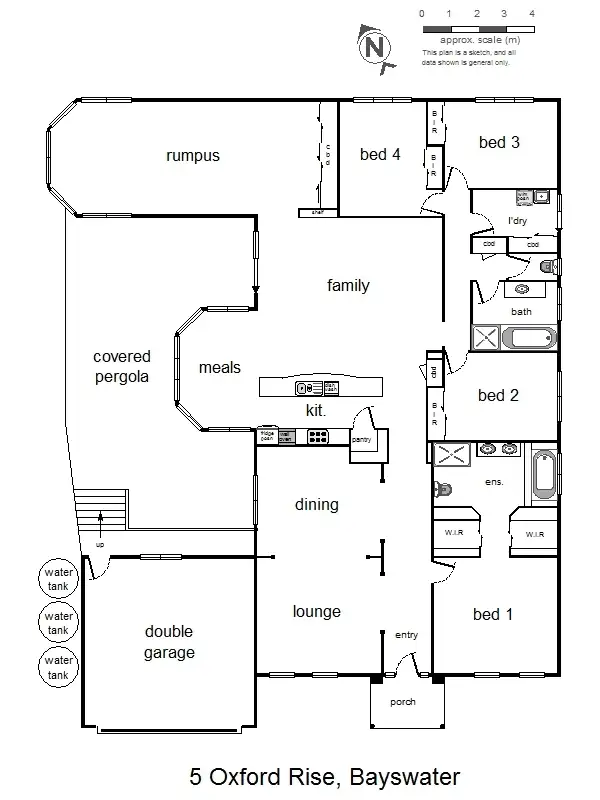
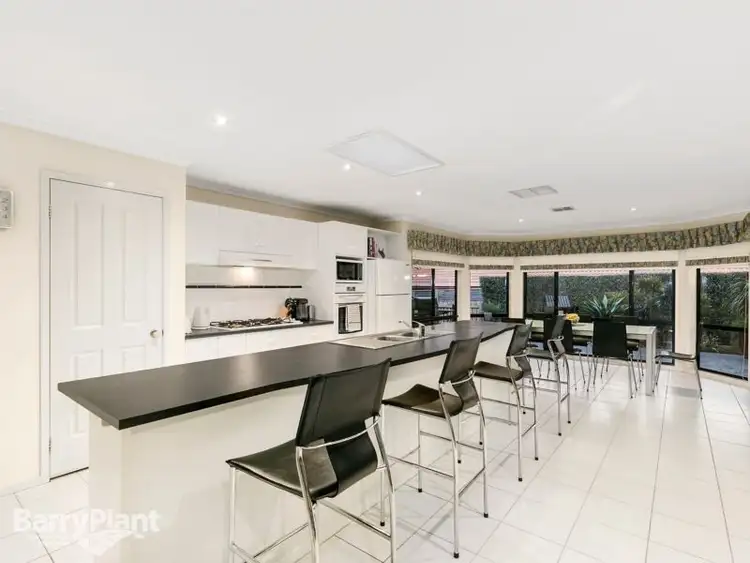
+8
Sold
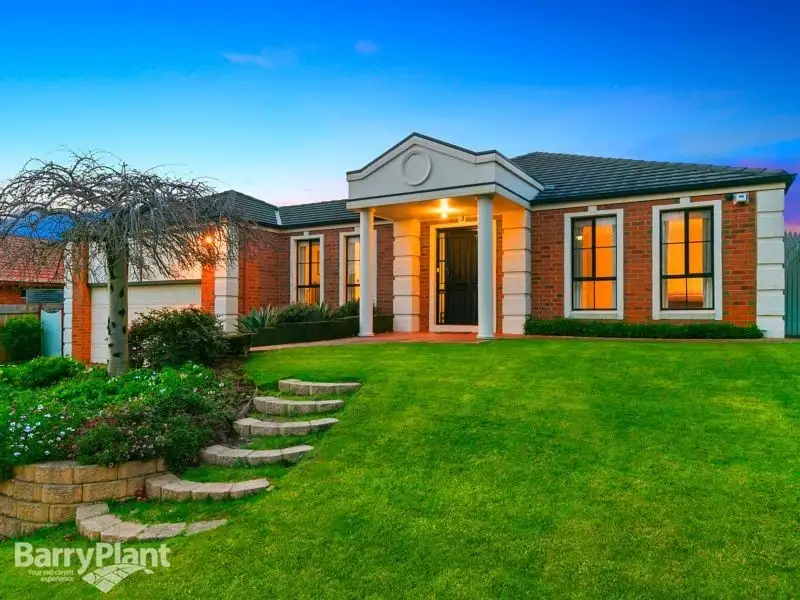


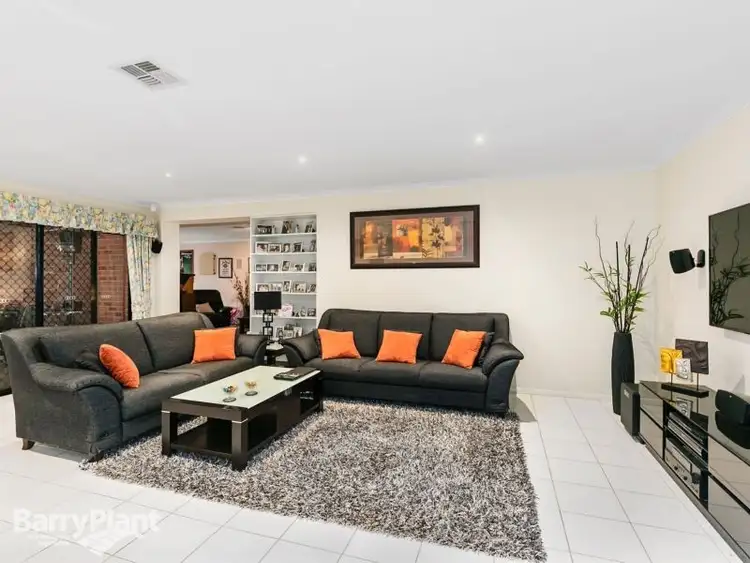
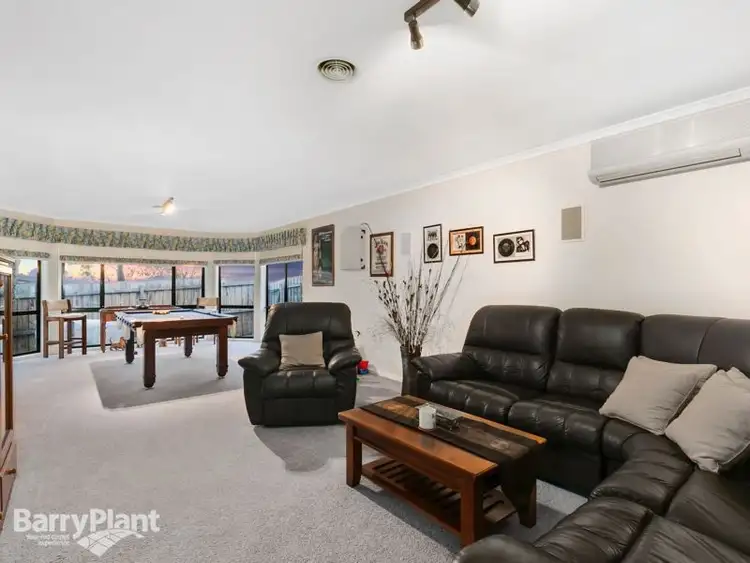
+6
Sold
5 Oxford Rise, Bayswater VIC 3153
Copy address
$960,000
- 4Bed
- 2Bath
- 2 Car
- 738m²
House Sold on Sat 20 Aug, 2016
What's around Oxford Rise
House description
“Pure Family Perfection”
Property features
Other features
Dining - formal, Garage - Double, Gas Cooking, Lounge Room - Formal, Pergola, Rumpus RoomLand details
Area: 738m²
Interactive media & resources
What's around Oxford Rise
 View more
View more View more
View more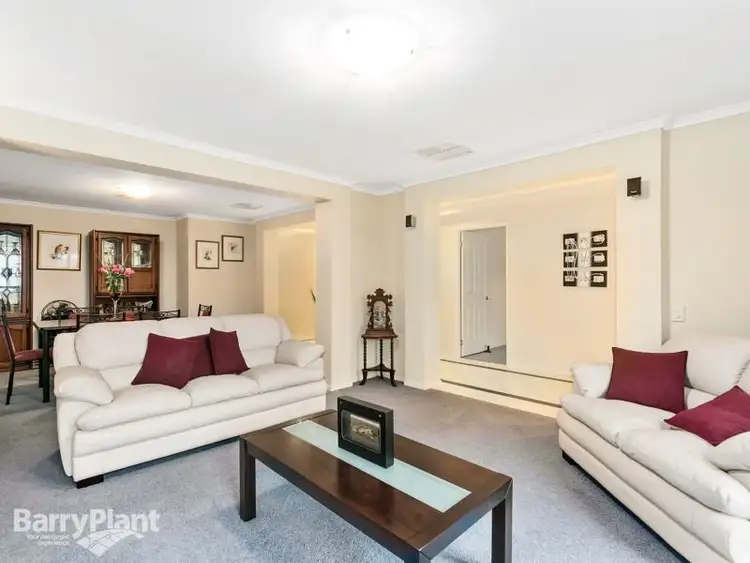 View more
View more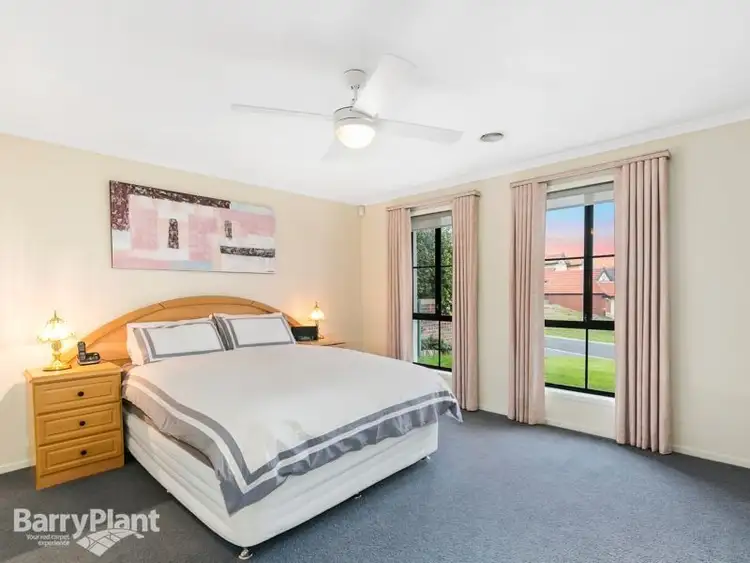 View more
View moreContact the real estate agent
Nearby schools in and around Bayswater, VIC
Top reviews by locals of Bayswater, VIC 3153
Discover what it's like to live in Bayswater before you inspect or move.
Discussions in Bayswater, VIC
Wondering what the latest hot topics are in Bayswater, Victoria?
Similar Houses for sale in Bayswater, VIC 3153
Properties for sale in nearby suburbs
Report Listing

