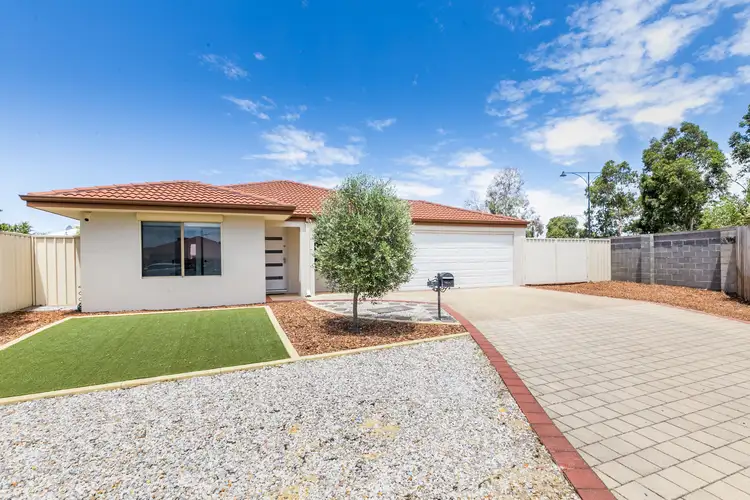NEST OR INVEST: This property sale is being facilitated by Tender - all offers will be presented. It can sell to any qualified buyer at any time.
An absolutely fabulous family home or the perfect investment opportunity for the new lucky owner, located in the beautiful highly sought-after suburb of Hammond Park. The property is located close to a range of amenities including the local shops, pub, medical centres, restaurants, highly regarded schools and an abundance of parklands and walkways the whole family can enjoy, only a couple of minutes drive to access the Kwinana freeway with a 20min drive into Perth CBD, just a 15min drive to the local beach and Fremantle. Easy access to the public transport links, including the Aubin Grove train station, ideal for the commuter, just a 5min drive or one train stop to the Gateway shopping precinct and the new Arc recreation centre.
The home is situated on a massive 607m2 block at the end of a cul-de-sac, recently renovated and neat as a pin! all you need to do is pack your bags turn the key and move in.
Collectively the home offers 4 bedrooms and two bathrooms, a generous sized master suite with walk-in robe and en-suit bathroom. The remaining three bedrooms are serviced from the second bathroom. The well-equipped kitchen is at the helm of the home overlooking the main open plan family living/dining area with a substantial size breakfast bar, 600ml stainless-steel cook top and no shortage of storage space, the well-equipped laundry also has plenty of built-in storage every home needs.
The Interiors of the home are complemented by fresh, neutral tones and flooded with natural light throughout.
To the rear of the property, a paved alfresco patio area for endless entertaining with family and friends, a substantial manicured lawn area for the kiddies and pets to play, lovely built up garden beds and seating area with plenty of room for a future pool maybe! A double gated entry from the front through to the back garden allowing access through if required for additional secure parking space for the boat, trailer or caravan. There is also two access doors from the rear of the garage, a smart shoppers entry directly into the kitchen from the garage for convenience of unloading the groceries from the car, and second entry directly into the patio.
The current owners have shire planning approval for an extension to the home for an additional 36m2 of additional living space and a 6x9 additional garage, should the new owner decide to increase the size of the home.
Additional Features:
Ducted air-conditioning
Double glazing windows to 3 bedrooms & Laundry
Down lights
Reticulated Gardens
Instantaneous hot water system
3 x 3 Garden shed
Block size 607m2 Total Living 159.90
Rates: approx $1600pa
Ensure this home is top of your list to view – Call to schedule a viewing. . .
Contact - Clare Young: 0414167753
NEST OR INVEST: This property sale is being facilitated by Tender - all offers will be presented. It can sell to any qualified buyer at any time.
An absolutely fabulous family home or the perfect investment opportunity for the new lucky owner, located in the beautiful highly sought-after suburb of Hammond Park. The property is located close to a range of amenities including the local shops, pub, medical centres, restaurants, highly regarded schools and an abundance of parklands and walkways the whole family can enjoy, only a couple of minutes drive to access the Kwinana freeway with a 20min drive into Perth CBD, just a 15min drive to the local beach and Fremantle. Easy access to the public transport links, including the Aubin Grove train station, ideal for the commuter, just a 5min drive or one train stop to the Gateway shopping precinct and the new Arc recreation centre.
The home is situated on a massive 607m2 block at the end of a cul-de-sac, recently renovated and neat as a pin! all you need to do is pack your bags turn the key and move in.
Collectively the home offers 4 bedrooms and two bathrooms, a generous sized master suite with walk-in robe and en-suit bathroom. The remaining three bedrooms are serviced from the second bathroom. The well-equipped kitchen is at the helm of the home overlooking the main open plan family living/dining area with a substantial size breakfast bar, 600ml stainless-steel cook top and no shortage of storage space, the well-equipped laundry also has plenty of built-in storage every home needs.
The Interiors of the home are complimented by fresh, neutral tones and flooded with natural light throughout.
To the rear of the property, a paved alfresco patio area for endless entertaining with family and friends, a substantial manicured lawn area for the kiddies and pets to play, lovely built up garden beds and seating area with plenty of room for a future pool maybe! A double gated entry from the front through to the back garden allowing access through if required for additional secure parking space for the boat, trailer or caravan. There is also two access doors from the rear of the garage, a smart shoppers entry directly into the kitchen from the garage for convenience of unloading the groceries from the car, and second entry directly into the patio.
The current owners have shire planning approval for an extension to the home for an additional 36m2 of additional living space and a 6x9 additional garage, should the new owner decide to increase the size of the home.
Additional Features:
Ducted air-conditioning
Double glazing windows to 3 bedrooms & Laundry
Down lights
Reticulated Gardens
Instantaneous hot water system
3 x 3 Garden shed
Block size 607m2 Total Living 159.90
Rates: approx $1600pa
Ensure this home is top of your list to view – Call to schedule a viewing. . .
Contact - Clare Young: 0414167753
Property Code: 74








 View more
View more View more
View more View more
View more View more
View more
