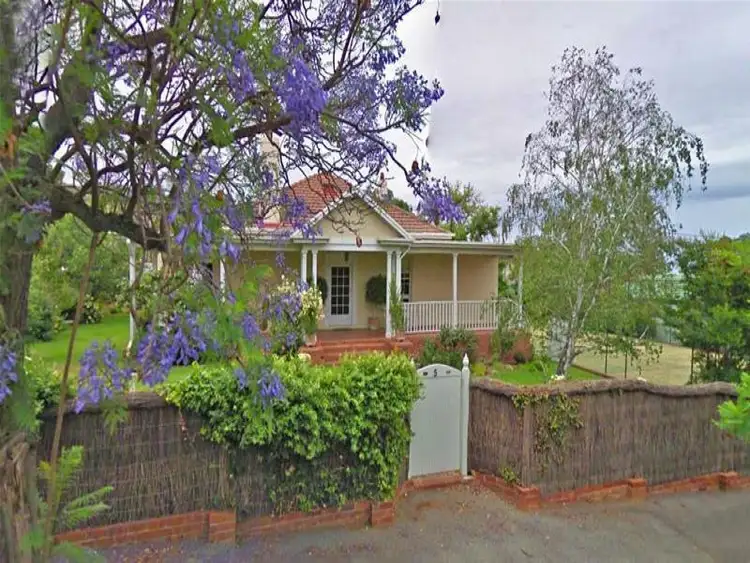On 2 titles: To be offered as a whole or separately
House Lot - 1,000sq metres
Land Lot - 740sq metres
Constructed around 1945, this character residence with ornate return verandah of 10 spacious main rooms has the perfect blend of original and modern additions, presenting as a very comfortable family home with N /S tennis court on a total land holding of some 1,740 sq metres. A corner allotment comprising 2 titles.
Situated adjacent to Scotch College, this family home comprises wide return front verandah, elegant entrance hallway, formal sitting room with open fire place and marble surround. Separate dining room with access to the kitchen through the butlers pantry/ante room. Off the wide passage, the light filled master bedroom suite with built-in wardrobe, a parents retreat, and bathroom with shower recess, vanity and w/c. Both second and third bedrooms are on the ground level along with the study/office.
The country style kitchen with quality appliances, walk in pantry and separate store overlooks a delightful family room with gas combustion heater and French doors opening out to the adjacent lawn tennis court.
To the rear of the home, a tiled floor, glassed conservatory area, spacious laundry with built in cupboards,3rd toilet, and stairs to the large 4th bedroom/ teenagers retreat.
Ducted cooling,security system, lockable undercover parallel car parking for 2 vehicles, workshop, garden storage and pretty landscaped gardens help make this a very appealing property.
This quality home in Torrens Park, has both location and presentation, situated so close to excellent shopping, transport, schools and amongst other quality homes.
Situated on some 1,740 sq metres, this property has retained all the character and charm of the era including open fireplaces, colonial windows, high ornate ceilings, feature architraves and skirting boards.
This property will create a great deal of interest in the market due to both the size of the residence and the quality presentation.








 View more
View more View more
View more View more
View more View more
View more
