$890,000
4 Bed • 2 Bath • 2 Car • 585m²
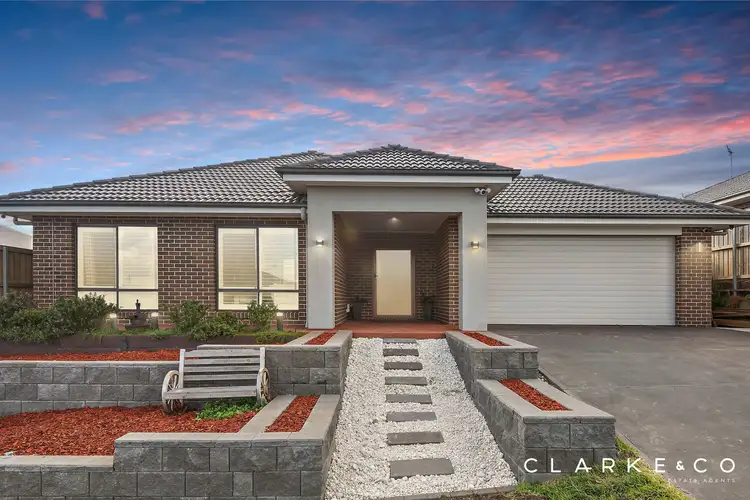
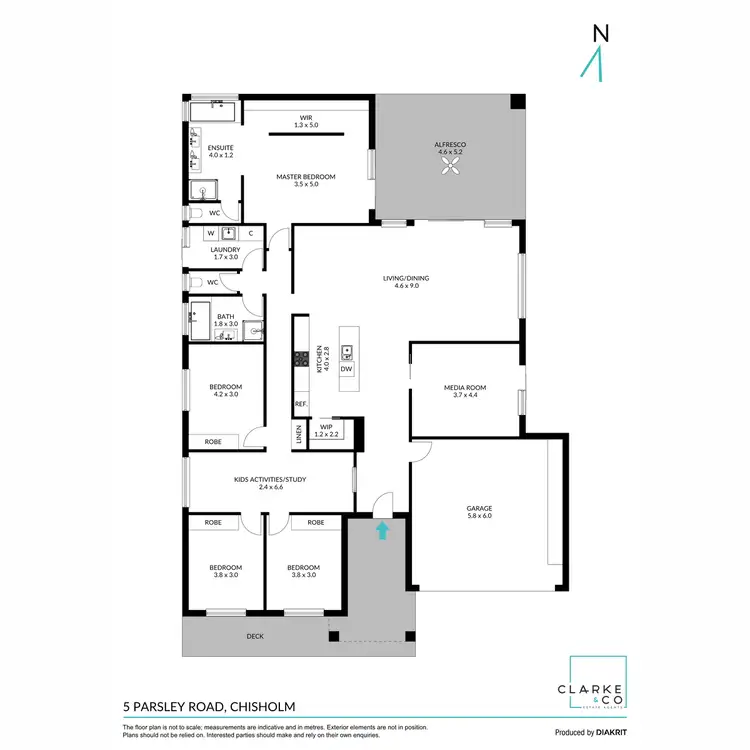
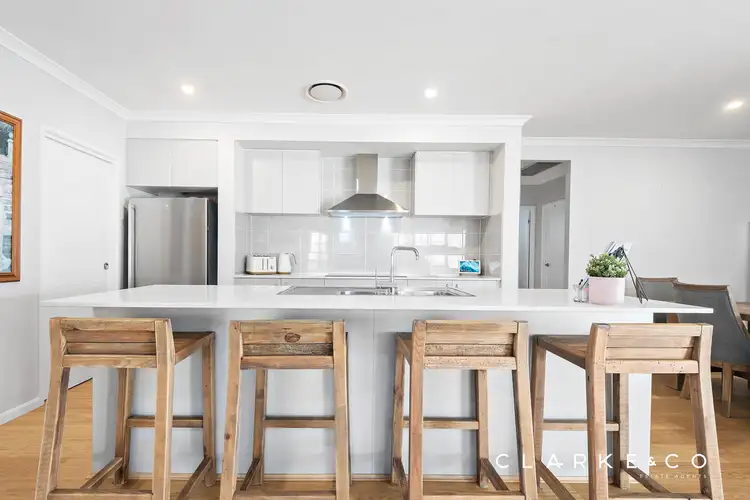
Sold
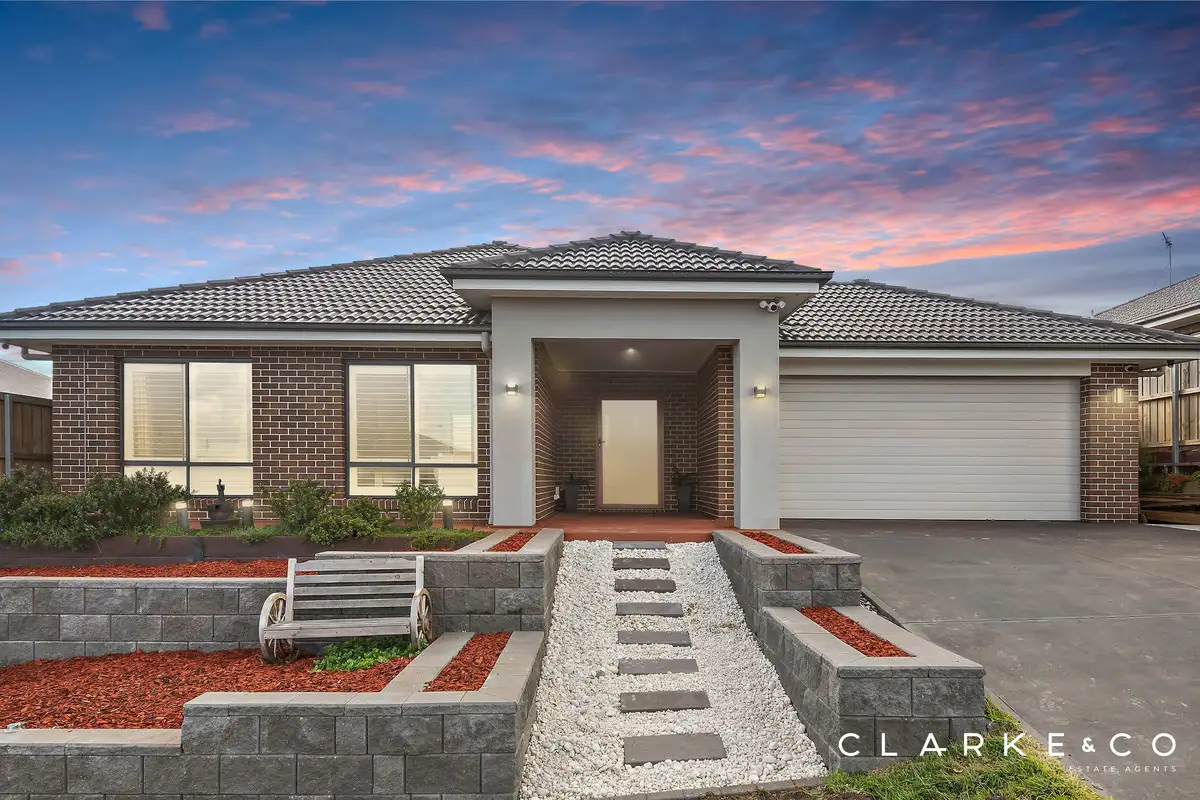


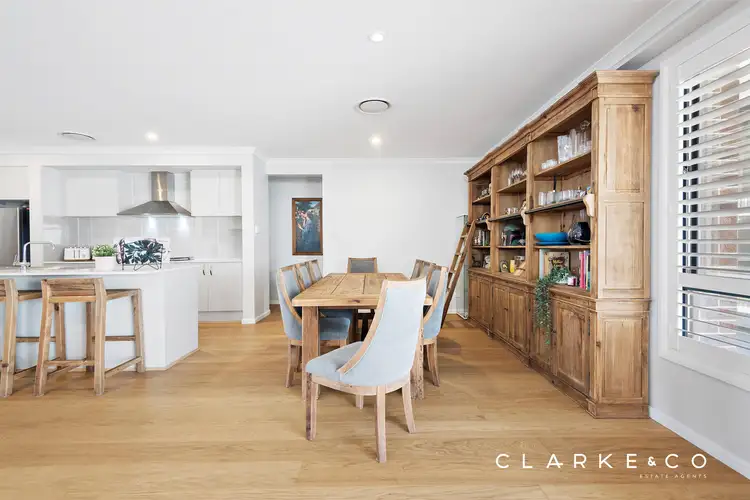
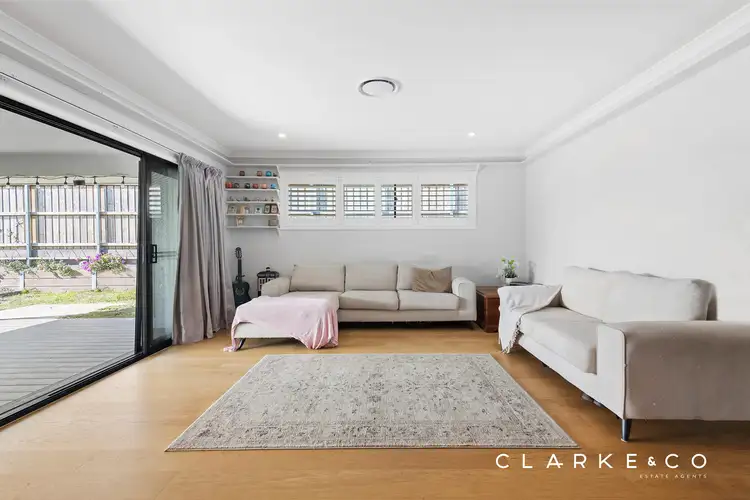
Sold
5 Parsley Road, Chisholm NSW 2322
$890,000
- 4Bed
- 2Bath
- 2 Car
- 585m²
House Sold on Tue 20 Jun, 2023
What's around Parsley Road
House description
“SPECTACULAR HOME WITH LUXURY INCLUSIONS AT EVERY TURN!”
Property Highlights:
- 2020 built residence boasting spacious open plan living / dining, media room + an additional living room with a study nook.
- Gourmet kitchen with 900mm Euromaid oven and brand new four burner electric cooktop, soft close cabinetry, 20mm Caesarstone benchtops, walk-in pantry + an island bench with a huge breakfast bar.
- Freshly painted throughout.
- 13kw solar system, 7 zoned ducted a/c, contemporary lighting, plantation shutters and quality flooring throughout.
- Smart lights, smart lock, smart a/c, run by MyPlace system and controlled via Google/Alexa + control pad on the wall.
- Covered alfresco Eco deck with outdoor fan, heater, fridge nook, overlooking the private L-shaped yard.
- Attached double garage with a workshop bench + additional roof storage.
- A Slimline water tank + all garden beds irrigated.
- Instant gas hot water system.
Outgoings:
Council rates: $2,528 approx. per annum
Water rates: $754.98 approx. per annum
Rental return: $750 approx per week
Boasting premium fixtures and luxury features throughout, this impressive family residence built in 2020, provides one lucky new owner the chance to secure their dream home, without the wait!
Set in the highly sought, blue ribbon Harvest Estate this exquisite home, set on a large 585 sqm block comes with all the trimmings, and is sure to impress at first glance.
Harvest Estate has developed into a locale of high demand for good reason, with quality schooling including St Bede's Catholic College and St Aloysius Catholic Primary, plenty of recreation facilities, and the newly approved Chisholm shopping village set at the heart of the estate, delivering all you could ask for within minutes from home!
Arriving at the residence, a beautifully landscaped front garden frames the home, built of an appealing brick / render and tiled roof construction. Stepping inside, you'll be immediately impressed by the stylish flooring, ducted a/c, a fresh paint palette, and the contemporary lighting found throughout the home.
Toward the entrance of the home is a large dedicated media room with handy direct access to the yard and built-in cabinetry, ready to host family movie nights and all your gaming fun.
At the centre of the home is the light filled open plan living, dining and kitchen area, delivering the ideal setting to enjoy meals with the family and relax during your downtime.
The show stopping kitchen boasts plenty of storage in the surrounding soft close cabinetry and a huge walk-in pantry! There is a stylish tiled splashback in place, along with quality stainless steel appliances including a Bosch dishwasher and a 900mm Euromaid oven complete with a newly installed four burner cooktop.
Set at the centre of this impressive kitchen is a large island bench that showcases the gleaming 20mm Caesarstone benchtops, with a double stainless steel sink and a large breakfast bar.
The sleeping quarters are thoughtfully placed to one side of the home, tucked away behind a private hallway. The master suite is set aside at the end of the hall. This ideal parent's retreat boasts a generously sized walk-in robe, and a luxury ensuite that features a stylish wall hung twin vanity, a built-in bath, a large shower with a built-in recess and rain shower head, a separate WC and chic matte black fittings throughout. Completing this impressive master are the sliding doors in place, providing direct access to the yard.
A further three bedrooms are located along the hall, all enjoying the convenience of built-in robes, with stylish plantation shutters and premium carpet throughout. An added extra is the dedicated living space with a study nook located at the centre of the bedroom wing.
These rooms are serviced by the main family bathroom located nearby which includes a stunning freestanding bathtub, a floating vanity, a large shower with a built-in recess and a separate WC.
In the open plan living area, glass stacker doors provide a stylish connection to the impressive covered alfresco area built upon an Eco deck. An entertainer's dream, this ideal outdoor area includes contemporary downlighting, a ceiling fan, a heater and even a TV bracket / power, plus a nook for the fridge, ready for all your outdoor dining and entertaining needs.
The generously sized 585 sqm block provides a large, fully fenced backyard that wraps around the rear and side of the home, delivering plenty of green grass for the kids and pets to play, with retained garden beds and established greenery adding to this ideal backyard oasis.
Those who are seeking storage for their cars and gadgets have not been overlooked, this home comes complete with an attached double garage with internal access and a workbench, along with additional storage available in the roof.
A near new home offering this standard of spacious living both inside and out, with luxury features at every turn, all set in a highly prized location such as this, is sure to attract a large amount of interest. We encourage our clients to contact the team at Clarke & Co Estate Agents without delay to secure their inspections as rest assured, a property of this nature will be snapped up in no time!
Why you'll love where you live;
- Located just ten minutes from the newly refurbished destination shopping precinct, Green Hills shopping centre, offering an impressive range of retail, dining and entertainment options right at your doorstep.
- A two minute drive or 15 minute walk to quality local schooling including St Bede's Catholic College and St Aloysius Catholic Primary.
- 15 minutes to Maitland CBD, boasting a vibrant restaurant scene along the newly revitalised Levee riverside precinct.
- A short drive to the charming village of Morpeth, offering boutique shopping, gourmet providores and coffee that draws a crowd.
- 35 minutes to the city lights and sights of Newcastle.
- 30 minutes to the gourmet delights of the Hunter Valley Vineyards.
***Health & Safety Measures are in Place for Open Homes & All Private Inspections
Disclaimer:
All information contained herein is gathered from sources we deem reliable. However, we cannot guarantee its accuracy and act as a messenger only in passing on the details. Interested parties should rely on their own enquiries. Some of our properties are marketed from time to time without price guide at the vendors request. This website may have filtered the property into a price bracket for website functionality purposes. Any personal information given to us during the course of the campaign will be kept on our database for follow up and to market other services and opportunities unless instructed in writing.
Property features
Ensuites: 1
Living Areas: 3
Solar Panels
Toilets: 2
Land details
Interactive media & resources
What's around Parsley Road
 View more
View more View more
View more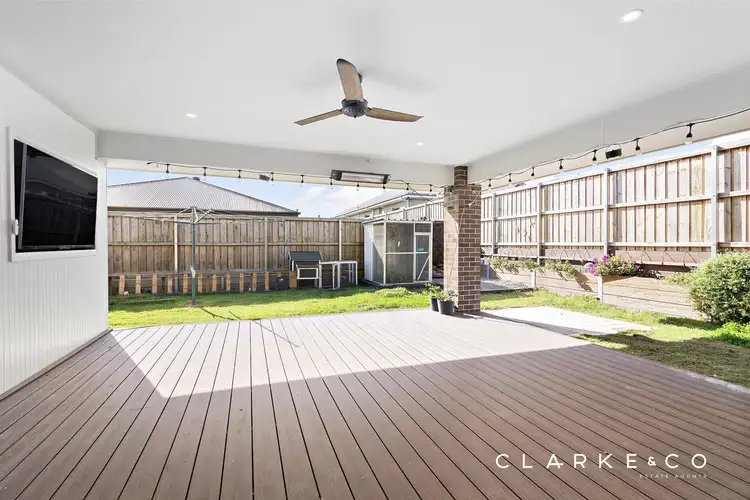 View more
View more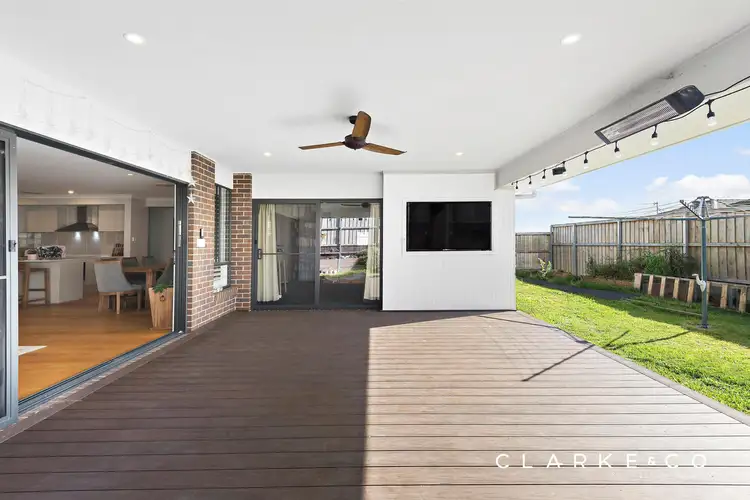 View more
View moreContact the real estate agent

Nick Clarke
Clarke & Co Estate Agents
Send an enquiry
Nearby schools in and around Chisholm, NSW
Top reviews by locals of Chisholm, NSW 2322
Discover what it's like to live in Chisholm before you inspect or move.
Discussions in Chisholm, NSW
Wondering what the latest hot topics are in Chisholm, New South Wales?
Similar Houses for sale in Chisholm, NSW 2322
Properties for sale in nearby suburbs

- 4
- 2
- 2
- 585m²