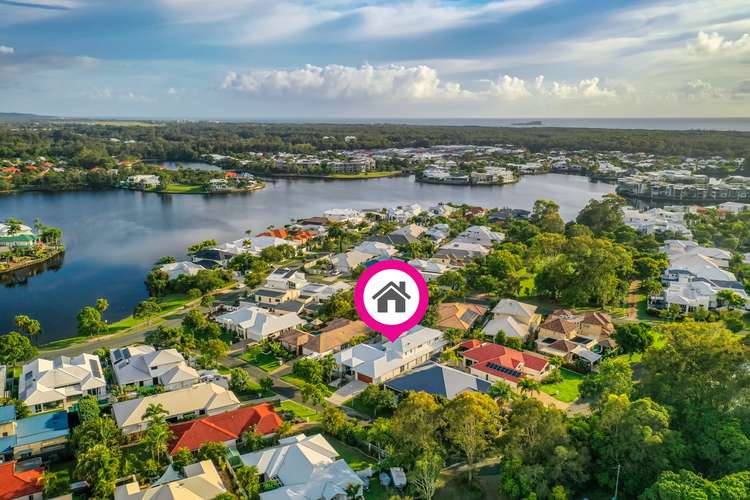Contact Agent
5 Bed • 4 Bath • 2 Car • 806m²
New








5 Parsons Bank Drive, Twin Waters QLD 4564
Contact Agent
- 5Bed
- 4Bath
- 2 Car
- 806m²
House for sale37 days on Homely
Home loan calculator
The monthly estimated repayment is calculated based on:
Listed display price: the price that the agent(s) want displayed on their listed property. If a range, the lowest value will be ultised
Suburb median listed price: the middle value of listed prices for all listings currently for sale in that same suburb
National median listed price: the middle value of listed prices for all listings currently for sale nationally
Note: The median price is just a guide and may not reflect the value of this property.
What's around Parsons Bank Drive

House description
“Unparalleled Luxury !!!”
Welcome to 5 Parsons Bank Drive, a residence of unparalleled luxury and sophistication nestled in the heart of Twin Waters on the Sunshine Coast.
This remarkable home epitomises modern elegance, elevating it to the pinnacle of contemporary living. From the moment you step inside, you'll be captivated by its timeless charm and impeccable attention to detail.
Designed for both lavish entertaining and everyday relaxation, the lower level boasts seamless indoor/outdoor integration, allowing for effortless gatherings and enjoying the serene surroundings. The centrepiece of this space is undoubtedly the exquisite designer pool, offering a refreshing oasis for those warm summer days.
The kitchen is a chef's dream, featuring European 40mm stone benches with delicate silver veins, custom cabinetry, and top-of-the-line Miele appliances. Whether you're hosting a dinner party or preparing a casual meal for your family, this culinary haven provides the perfect backdrop for your culinary creations.
Throughout the home, a sense of tranquility permeates, thanks to the carefully curated interior palette known as "Parsons Bank." Ducted air conditioning ensures comfort year-round, while dual fireplaces add warmth and ambiance to both the upper and lower levels.
With five spacious bedrooms, including three with their own ensuite bathrooms, and multiple living areas, this home offers ample space for both relaxation and privacy. Custom fittings, such as the impressive glass panelled doors, further enhance the home's unique character and charm. The master bedroom is situated downstairs and overlooks the stunning pool.
Outside, the oversized garage provides plenty of storage space for vehicles and outdoor equipment, while the meticulously landscaped grounds offer a serene retreat from the hustle and bustle of daily life.
In summary, 5 Parsons Bank Drive is a true masterpiece, offering a lifestyle of luxury, comfort, and sophistication. With its unparalleled design, premium amenities, and coveted location, this home is sure to exceed your every expectation.
Features include but are not limited to:
- 5 king size bedrooms - 3 with ensuites
- Master bedroom downstairs overlooking the pool
- 4+ bathrooms
- Multiple entertaining areas
- Stunning kitchen - white Miele & Smeg appliances
- Designer in-ground pool with shade sail
- 2 x fireplaces
- Ducted Air-Conditioning
- High Ceilings throughout
- Oversized garage - roof for the workbench, golf clubs, push bikes and the like
The list of attributes for this home is endless.
Welcome to your new home, welcome to Twin Waters, the lifestyle suburb of the Sunshine Coast. Call us to organise your exclusive tour on 07 5448 6688.
Property features
Balcony
Built-in Robes
Courtyard
Dishwasher
Ducted Cooling
Ducted Heating
Ensuites: 3
Fully Fenced
Indoor Spa
Living Areas: 3
Outdoor Entertaining
In-Ground Pool
Remote Garage
Toilets: 5
Vacuum System
Land details
Property video
Can't inspect the property in person? See what's inside in the video tour.
What's around Parsons Bank Drive

Inspection times
 View more
View more View more
View more View more
View more View more
View more