All offers to be submitted by 12pm AWST on 30/07/2024. The sellers reserve the right to accept an offer at any time prior to this date.
Welcome to an extraordinary living experience in the heart of Harvest Lakes. This stunning property is an epitome of luxury, offering an unmatched blend of elegance, comfort, and convenience. Don't miss your chance to own this magnificent home, perfectly designed for sophisticated living.
Property Features:
- Spacious Living: Encompassing a generous 621m2 of land, with 240m2 of living space and a total area of 309m2, this home provides ample room for every family member.
- Bedrooms & Bathrooms: Four large bedrooms, each with abundant storage and quality carpeting throughout, ensure everyone enjoys their private retreat. Two beautifully appointed bathrooms add to the home's comfort.
- Entertainment & Work Spaces: The enclosed theatre is perfect for movie nights, while the activity area and study offer versatile spaces for work, play, and relaxation.
Garage & Storage:
- A double garage with extra storage space and roller door access to the rear ensures convenience and security. An additional outdoor storage area with Boardwalk shutters adds to the home's functionality.
- Climate Control: Stay comfortable year-round with ducted reverse cycle air conditioning and an instantaneous hot water system.
- Outdoor Living: The shed, complete with insulation and power, offers a perfect workspace or additional storage. Enjoy beautifully reticulated gardens and the serene park at the end of the street.
Exquisite Interior:
- Grand Entry: The double door entry, complete with security screens on both front and back doors, welcomes you into a world of luxury.
- Living Areas: Floor-to-ceiling windows in the living areas flood the space with natural light, creating a warm and inviting atmosphere.
- Gourmet Kitchen: The heart of the home features a stunning kitchen with soft close cabinets, premium Smeg appliances, and spacious Caesarstone benchtops with a waterfall edge. It's a chef's dream, perfect for creating culinary masterpieces and entertaining guests.
Prime Location:
- Convenience: Situated within walking distance to the vibrant Harvest Lakes village, schools, and Aubin Grove Train Station, this home offers unparalleled convenience.
Accessibility:
- Close proximity to all essential amenities and easy access to the Kwinana Freeway ensures that you're never far from what you need.
Additional Luxury Touches:
- Boardwalk Shutters: The front of the home features elegant Boardwalk shutters, enhancing its curb appeal and providing a touch of sophistication.
Additional information:
- Built in 2007 by Metrostyle, this home has council rates of $2,742.48 and water rates of $1,478.22.
This is more than just a house; it's a lifestyle. Experience the pinnacle of luxury living in Harvest Lakes. This property is a rare gem that won't stay on the market for long. Don't miss your chance to call this stunning residence your home.
*Note: Some minor changes from shown on the floor plan. A door from the passage to the laundry has been added and the door to the kitchen has been removed.
Information Disclaimer: This document has been prepared for advertising and marketing purposes only. It is believed to be reliable and accurate, but clients must make their own independent enquiries and must rely on their own personal judgement about the information included in this document. Regal Gateway Property provides this document without any express or implied warranty as to its accuracy. Any reliance placed upon this document is at the client's own risk. Regal Gateway Property accept no responsibility for the results of any actions taken, or reliance placed upon this document by a client . Figures and information may be subject to change without notice.
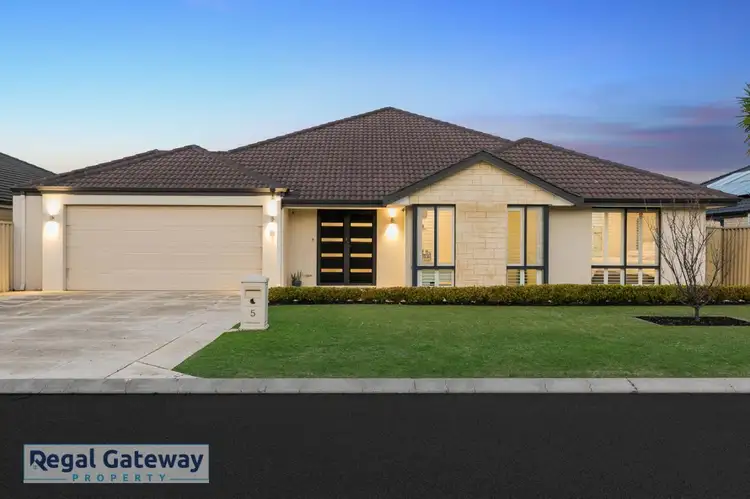
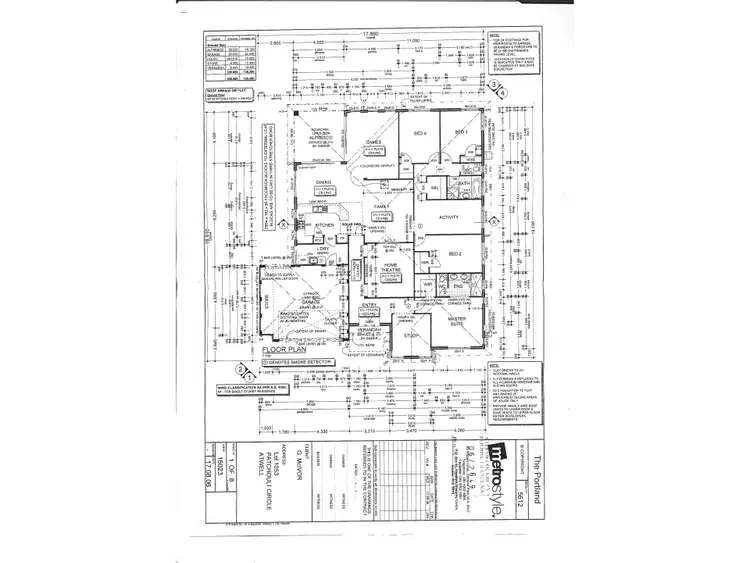
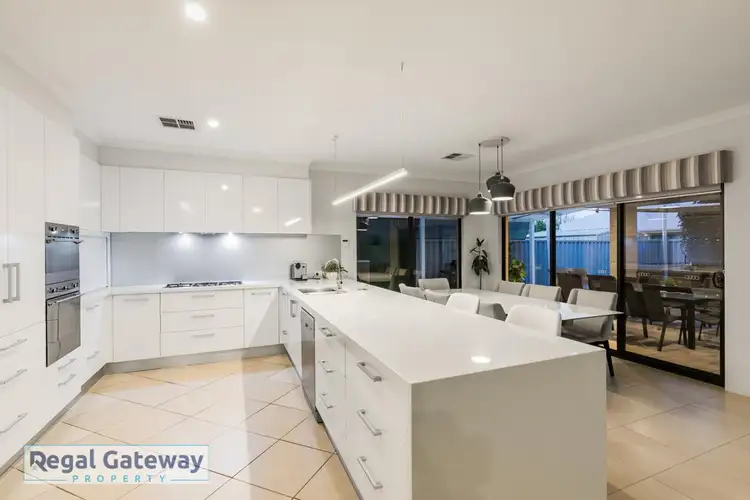
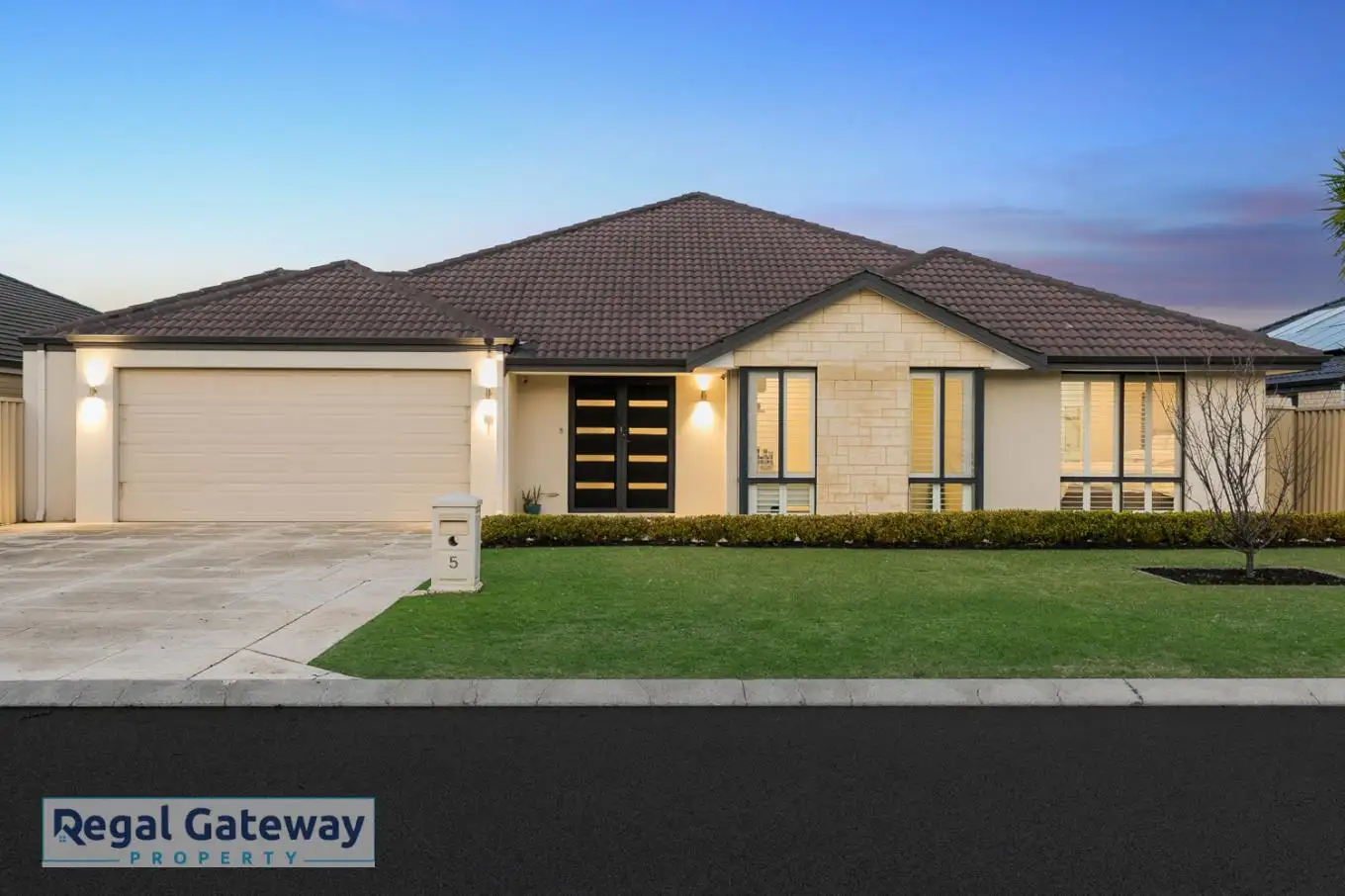


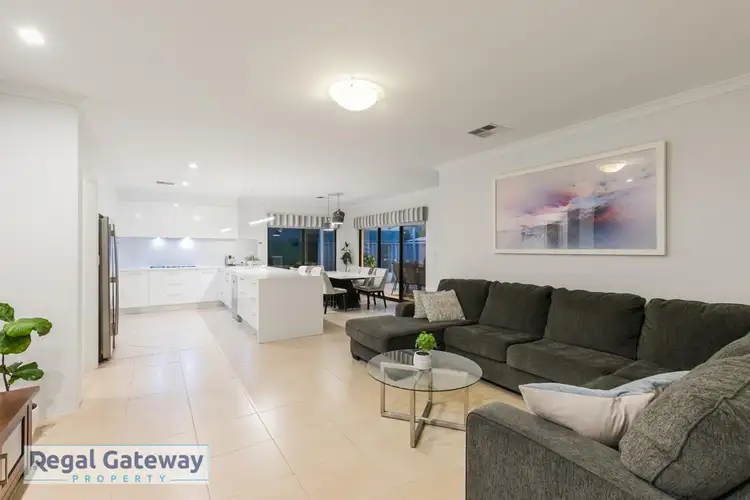
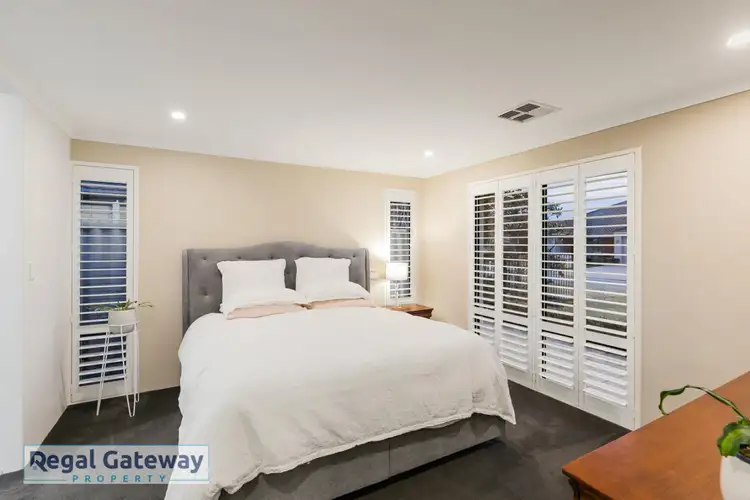
 View more
View more View more
View more View more
View more View more
View more

