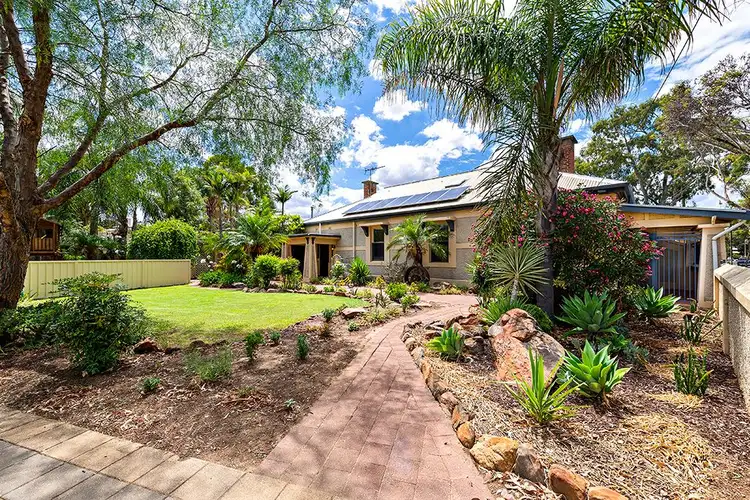If character homes make your heart swoon, you're sure to fall in love with this gorgeous semi-detached property, which is just a five-minute stroll into the centre of Gawler.
Built in 1920 (yes, it's over 100 years old) the current owner has created a soft grey, neutral interior palette which highlights the historic features of the home while still providing scope for contemporary furnishings and modern living.
Currently set up as a two-bedroom home, with entry via the garden into the formal dining room, this showstopping space really sets the scene for the inspired design throughout. There's no doubt the current owner has a beautiful eye for styling, which really suits the building.
Heavy, wide timber floorboards have been stained a dark hue, which adds to the sense of drama and (almost) floor to ceiling bookcases frame the central fireplace mantle, with an open wood fire.
The perfect place for your photos and display pieces - along with your books of course - these in-built shelving units really add to the more formal feel of this room.
To the right of the long timber hallway are two bedrooms and the living room - but these three rooms could be configured in a range of different ways to suit your family.
Sliding barn doors are a feature throughout the home and they've been painted a bright white. Close the door and put your favourite movie on, the high ceilings and highlight window give the space light and a feeling of spaciousness, while maintaining privacy.
Further down the hall the lucky occupant of the next bedroom is flooded with natural light thanks to a central skylight. If you like to sleep in total darkness, you've got the option of pulling a curtain across at ceiling height.
The master bedroom at the front of the property has a leadlight door and external access, it also has another open fireplace, so if you'd like to use this as your entry into the lounge room that's certainly another option for you.
The same soft grey wall colour with white trim has been employed in this room, so there's a sense of flow throughout and the rooms can be set up to suit your family.
Back to the current entry and to the left of the dining room is the kitchen, with a terracotta-style floor tile flowing from here to the rear of the property.
Lovers of historic homes will be thrilled the old Simpson Giffhorn wood stove is still in place, it doesn't get much more quaint than that!
In keeping with the theme, the home has a more modern Belling cooker with country styling, a Pura Tap filter and a dishwasher and there's a beautiful corner sink which looks more like a piece of art and complements the smart navy-coloured kitchen cupboards.
Feature sections of blue and white tiles marry the old with the new, while the rest of the splash back is bright and white.
Further down the left-hand side of the home, the bathroom has a glass shower screen and a pedestal sink and there's an adjacent laundry in a cupboard with a chunky stone basin.
Beyond that is a sunroom/informal living room which is flooded with light through French-style windows, the ideal place to nestle with a book and a cup of coffee.
Outside, the property has two covered entertaining zones, one with an iron and timber roof and a side, screened alfresco section with a rustic shade cloth covering. Green thumbs may want to remove the cloth and use the screening and the pergola for some Wisteria or perhaps climbing roses.
The backyard certainly caters for the kids with an elevated cubby house sure to be a hit and a path leads through to the garage with panel lift auto door. At the other end of this an internal roller door flows through to a workshop/storage shed space.
A mulberry tree, two rainwater tanks and a fish pond all add ambience to the garden, along with established plantings like palms.
With a lot more space on offer, both inside and out, than first appears from the road, you'll definitely want to bookmark this property to inspect.
Land Size - 670m2
Year Built - 1920
Council - Town of Gawler
Easement - YES
Zone - Established Neighbourhood








 View more
View more View more
View more View more
View more View more
View more
