A pleasant tree lined street in a quiet neighbourhood hosts this extended and renovated family home. Originally constructed in 1981, and transformed in 2014, the home offers sophisticated contemporary styling, generous indoor and outdoor living areas and modern amenities over a 4 bedroom design that will suit the growing family and those who enjoy entertaining at home.
Floating floors, crisp neutral tones and quality down lighting make an immediate impact as we enter, flowing through to a massive open plan living / dining room with kitchen overlooking. A recessed bulkhead ceiling adds a contemporary architectural flavour, enhancing the casual atmosphere. The kitchen is simply stunning with stainless steel appliances, 5 burner stove, wall oven, subway tiled splashbacks, double sink with Pura Tap, walk-in pantry and a wrap-around breakfast bar with room for the whole family.
Aluminium sliding stacker doors open to provide a seamless transition between indoor and outdoor living. A generous timber deck with down lighting, constructed under the main roof, provides a luxurious outdoor area for your alfresco relaxation. Entertain larger groups in style here, while the kids play on the adjacent lawn covered rear yard.
All 4 bedrooms are of good proportion with the main bedroom providing resort style facilities to pamper the parents. A generous walk-in robe gives access to a large L-shaped ensuite bathroom where floor to ceiling tiles, dual showers and vanities plus a free standing egg shaped bath combine to offer state of the art amenities. Bedrooms 2, 3 & 4 all offer ceiling fans and robes with bedroom 2 boasting a built-in study desk.
A stylish main bathroom with rail shower and separate bath, an adjacent toilet, walk through laundry with external access and a handy storage room, complete the interior, while a single drive through garage with auto panel lift door supplies the vehicles accommodation.
Take the time to inspect this one, it is truly a wonderful family home.
Briefly:
* 4 Bedroom family home, extended and renovated
* Main bedroom with walk-in robe and feature packed ensuite bathroom
* Bedrooms 2, 3 & 4 with ceiling fans and robe facilities
* Recessed bulkhead feature floating floors, crisp neutral tones and quality down lighting to the living areas
* Large kitchen overlooking living / dining
* Kitchen featuring stainless steel appliances, 5 burner stove, wall oven, subway tiled splashbacks, double sink with Pura Tap, walk-in pantry and a wrap-around breakfast bar
* Aluminium sliding stacker doors open to decked alfresco entertaining portico
* Main bathroom with rail shower, semi frameless shower screen and separate bath
* Separate toilet
* Walk through laundry
* Reverse cycle ducted air conditioning to the original home
* Spilt system air conditioner to the extension
* Single drive through garage with auto panel lift door
* Rain water tank
* Tool shed
* Instant gas hot water system
* Storage room
Superbly located with the River Torrens Linear Park a short walk away at the end of the street, perfect for your daily recreation and leisure. Local schools at your disposal include Athelstone Primary and Paradise Primary plus Charles Campbell College and St Ignatius College. The Athelstone Football Club, Thorndon Park Reserve and The Torrens Linear Park are also available for your recreational pursuits. Shopping at Newton Shopping Centre is just down the road and public transport is a short walk to George Street.
Prepare to be impressed! Inspection is highly recommended!
Property Details:
Council | Campbelltown
Zone | Residential 4
Land | 567sqm (approx)
House | 242sqm (approx)
Built | 1980
Council Rates | $1605.70pa
Water | $73.10pq
ESL | $297.20pa
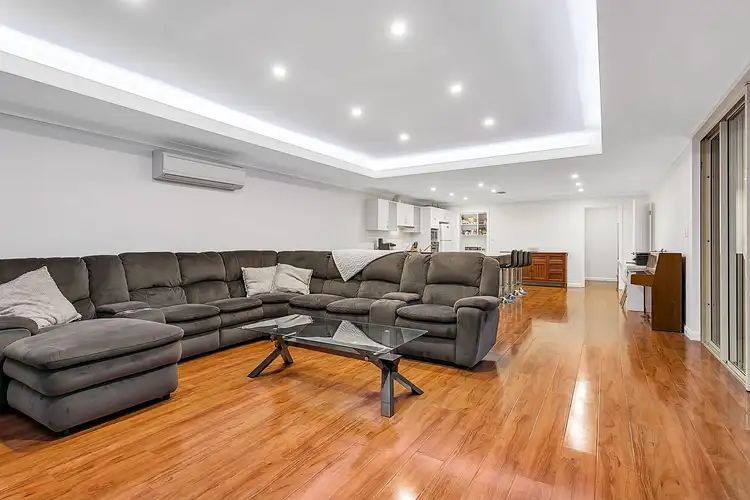
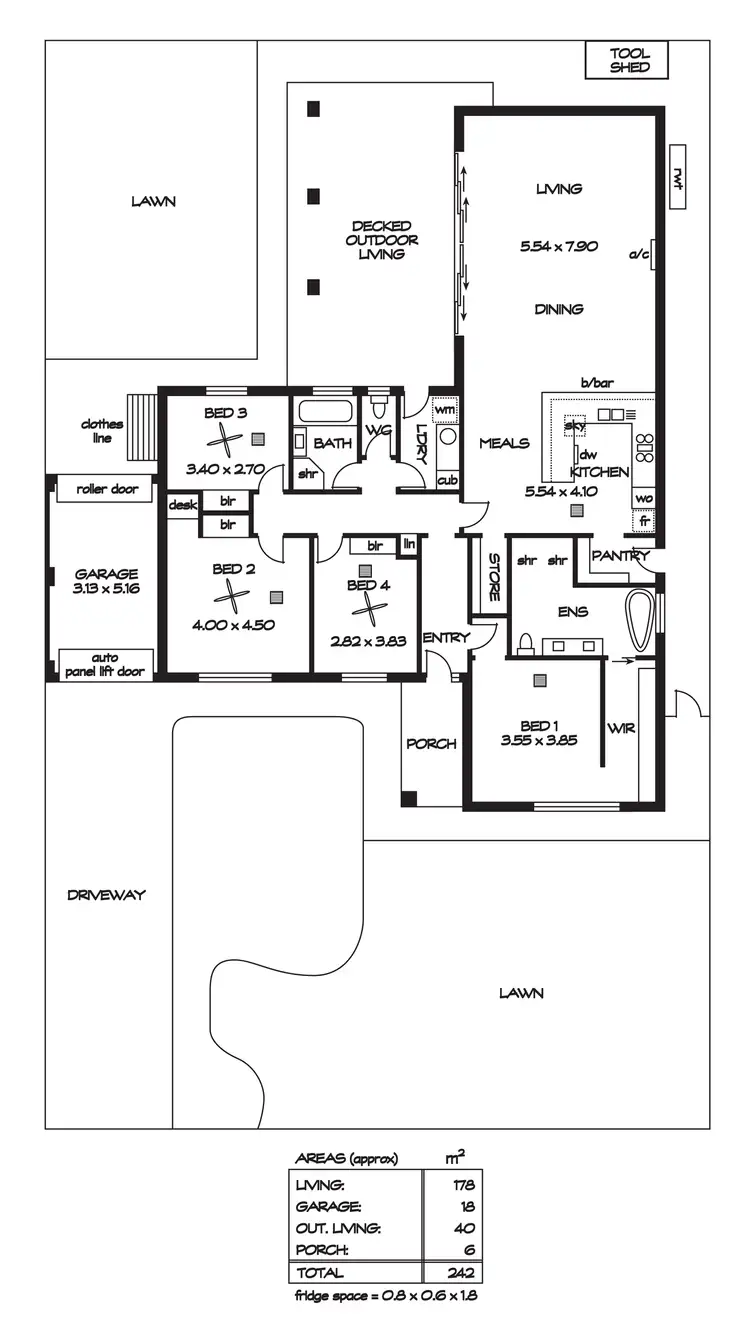
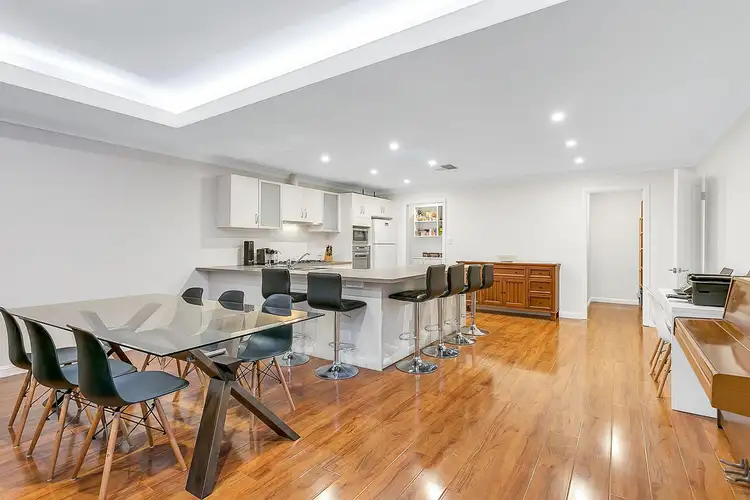
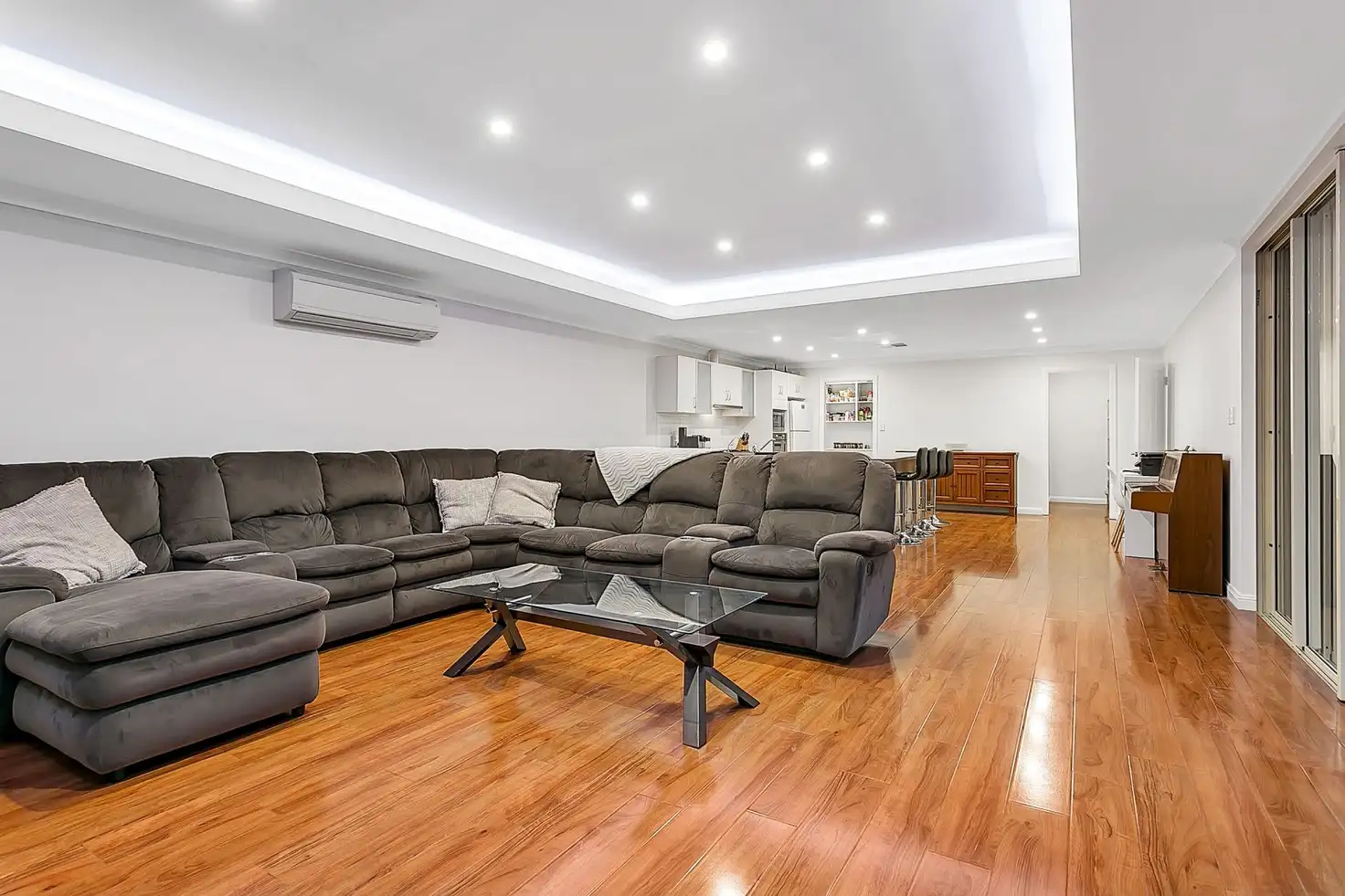


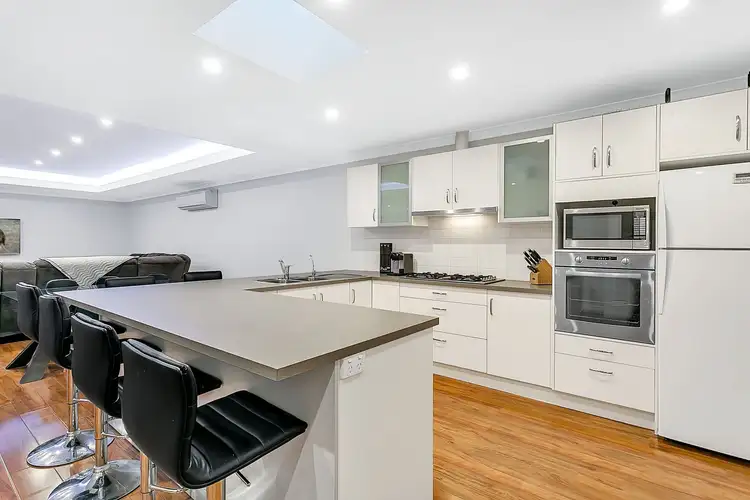
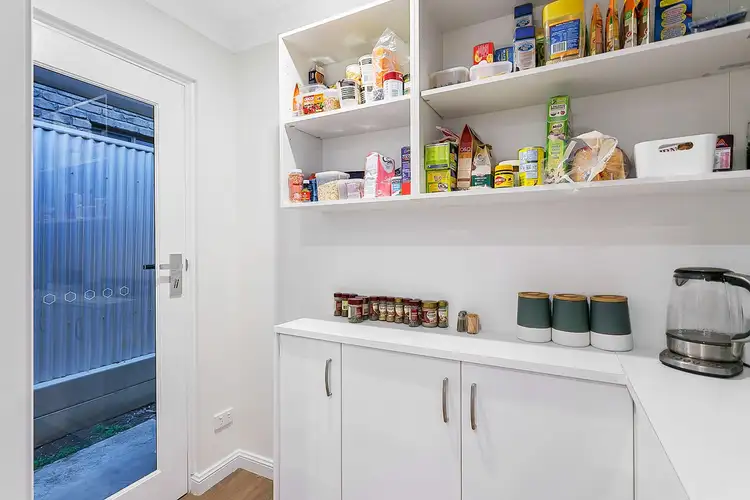
 View more
View more View more
View more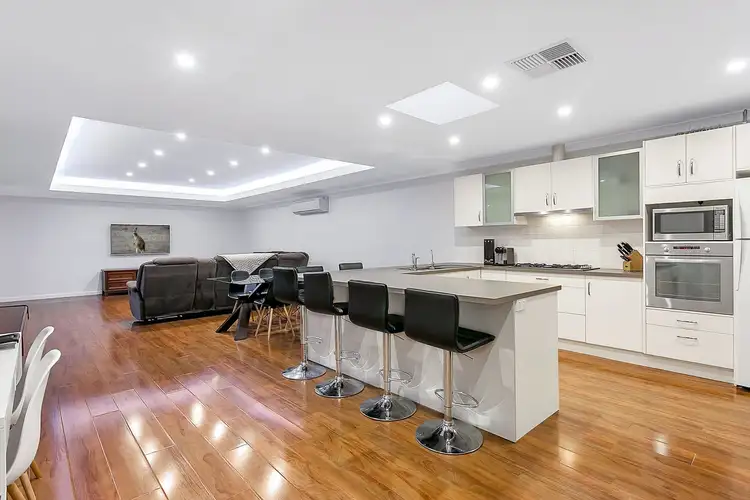 View more
View more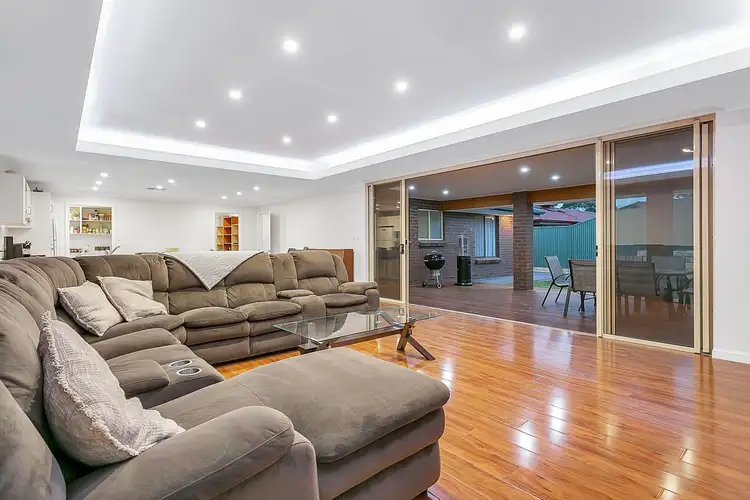 View more
View more
