A unique Stirling hideaway with charm in every corner
In true Stirling fashion, this much-loved family home oozes a rare charm, whether you're cosying up to its dual-level interior, staring through its many windows or immersing yourself in its established gardens.
Leaving the tight grip of its 39-year owners, this distinct four-bedroom home was created by renowned 1980s builder Wirkus Construction.
The result; an enduring home that draws on timber and brick to impart a calming, earthy interior that frames those glorious gardens at every available opportunity via colonial style windows.
Timber-beamed ceilings draw your eyes skyward on a ground level bookended by a granite-topped, storage-laden kitchen and a lounge room that almost begs you to grab a book and while a Sunday away by the combustion fireplace.
A sitting room meets in the middle; the gateway to an upper level with three bedrooms, two-way bathroom, storage zone and the kids' names all over it.
In a stroke of design genius, the main suite - with walk-in robe and private bathroom - is the only bedroom on the lower floor, ensuring this is a home that will serve you well long after the kids have flown the nest.
Birdsong plays in the background and a gazebo and paved patio implore you to step out and stay outside for a while where sequoia , silver birch and oak trees stand proudly amongst camellias, hydrangeas, irises, violets, agapanthus, and ferns.
Just a 3-minute drive - or 15 minute walk - from Stirling Village, what feels like another universe away is far from it. The Hills has you now.
More to love:
• Torrens titled 1982-built residence by renowned Wirkus Construction, held by the same family for 39 years.
• Split system air conditioning plus a slow combustion heater with active chimney.
• Kitchen finished with granite benchtops, ceramic cooktop/oven, integrated fridge cavity, and timber joinery
• Updated wiring and hot water system
• Garden irrigation: sprinkler system to back lawn plus established but unused system throughout garden.
• Large storage shed
• Gazebo, paved patio, and a spectacular established Hills garden highlighted by a massive Sequoia (redwood), Douglas Fir, Silver Birch, Oak, camellias, hydrangeas, irises, violets, agapanthus, and tree ferns
• Peaceful no-through road with a safe, tightly held street and great neighbours.
• Lifestyle-rich Stirling location: a short stroll to Stirling Village cafés, Aldi and Foodland.
• Zoned to Stirling East Primary School and Heathfield High School, with easy access to private Hills colleges.
• Just minutes from Mount Lofty walking trails, Crafers, and the freeway for a direct CBD commute
CT / 5476/269
Council / Adelaide Hills Council
Zoning / Rural Neighbourhood (Z5408) - RuN
Built / 1981
Land / 1,170sqm (approx)
Council Rates / $3,247.96 p.a.
Water Rates / $338.80 p.q.
Emergency Services Levy / $201.65 p.a.
Estimated rental assessment / Written rental assessment can be provided upon request upon request
Nearby Schools /
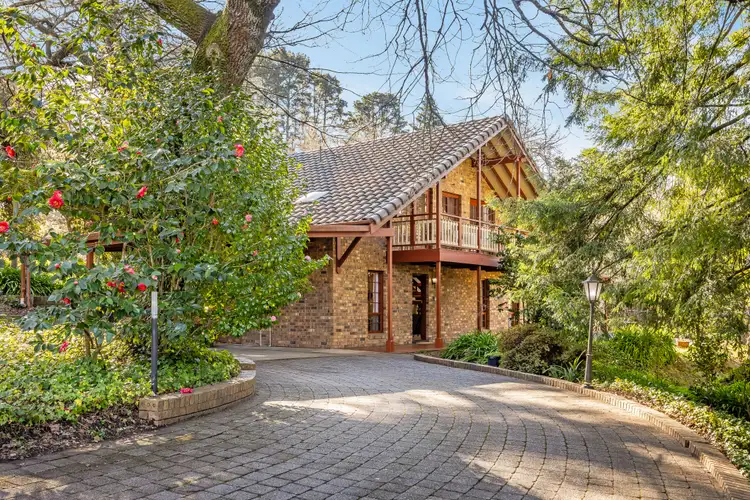
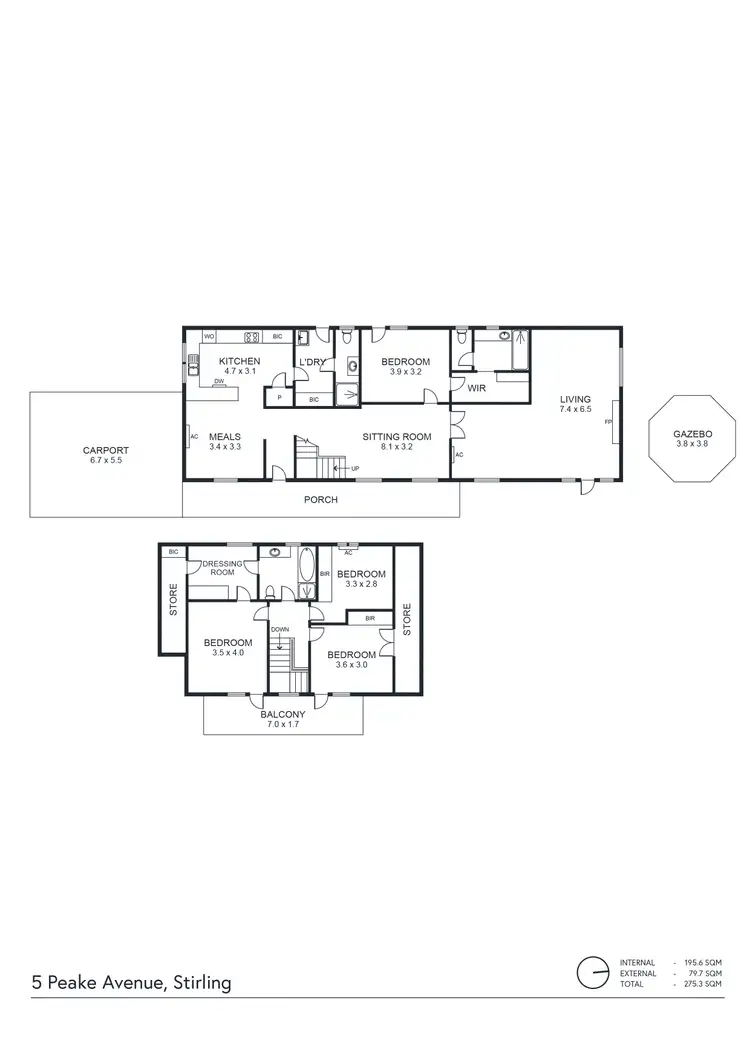
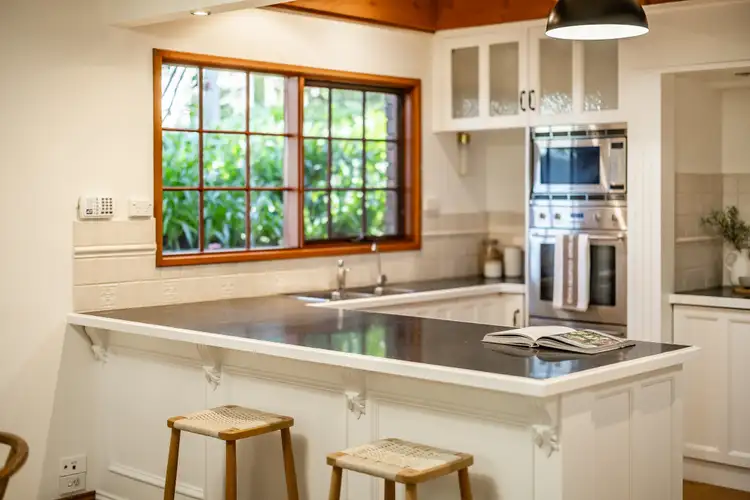
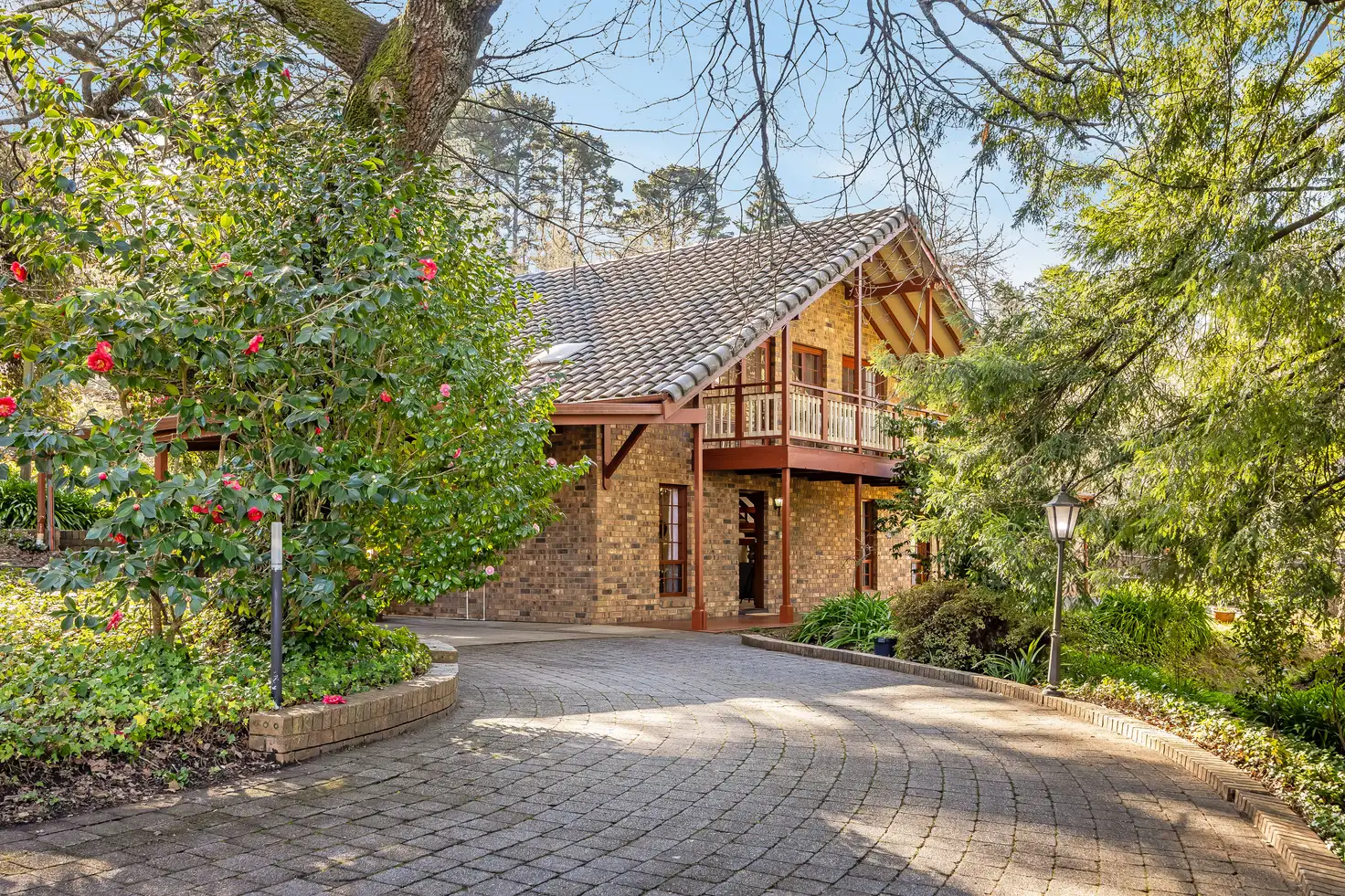


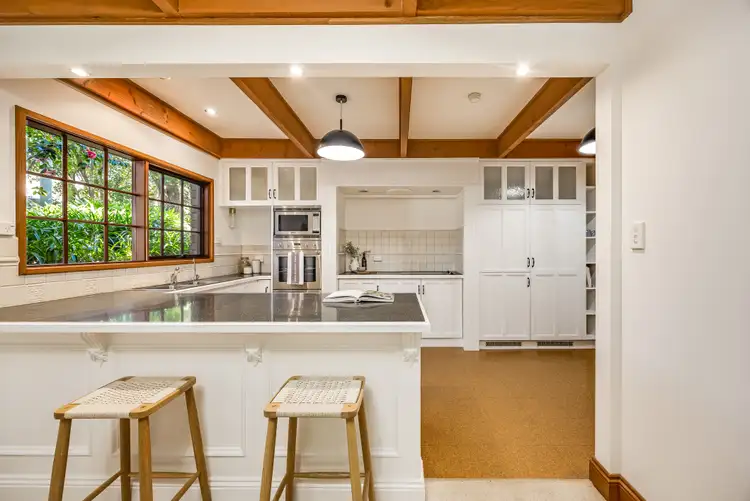
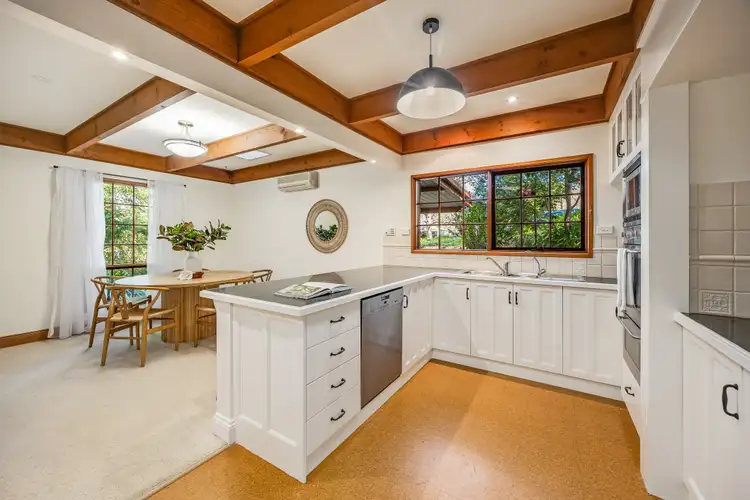
 View more
View more View more
View more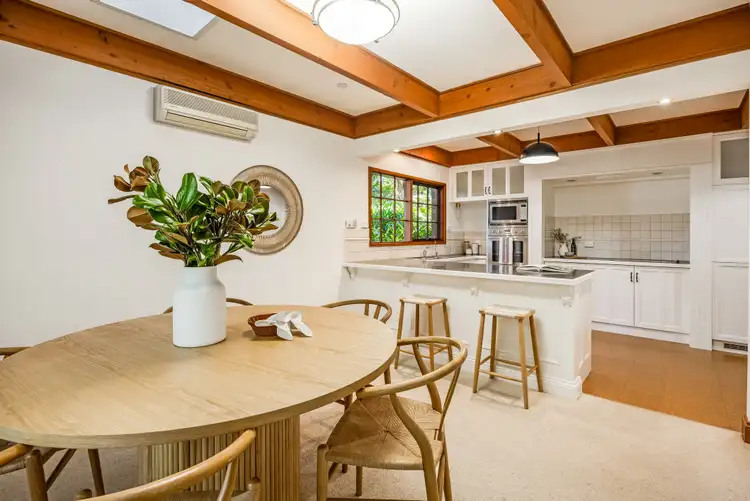 View more
View more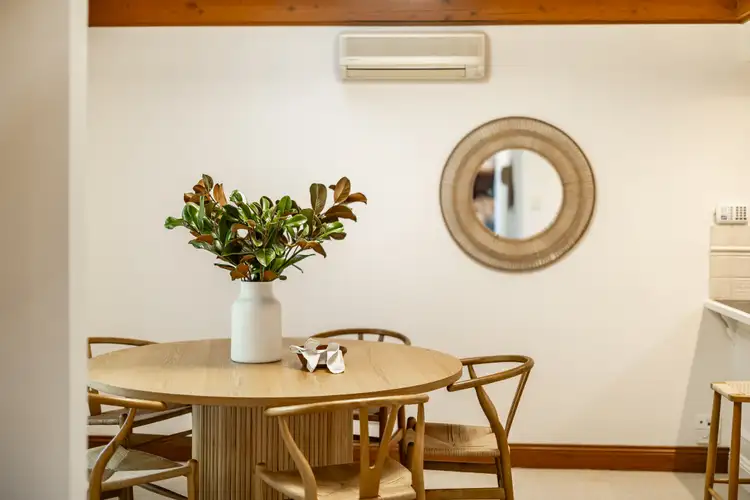 View more
View more
