Tucked away in a quiet, private court, this most appealing two-storey home is loaded with character and enhanced by its charming and abundant garden - front and back. With a neat driveway to the twin-door garage, a meandering path leads to the double glass-panelled front door. Once inside, youre immediately aware of the quality of craftsmanship thats gone into its construction. The huge lounge/dining room is the perfect example, featuring a soaring gabled ceiling with exposed beams, a feature sandstone fireplace and chimney, tongue-and-groove wood panelled walls, bookshelves and cabinets, and a sliding glass door to an idyllic rear deck with decorative grape vines overhead. The hardest decision youll have to make is whether you dine indoors, or alfresco - surrounded by the delightful garden. From a central passage theres a laundry with access to the garage and outdoors, and a bathroom with shower, vanity and WC. The fine kitchen has a return serving bench, a Bosch electric wall oven and grill, a 5-burner gas cooktop, dishwasher and a generous walk-in pantry. Adjacent to the kitchen is also a relaxed dining or meals area opening onto the deck. The master bedroom boasts its own private deck, a walk-through dressing room, and a striking ensuite with a shower, vanity and large luxury spa-bath. Upstairs theres a powder room, an open office in the stairwell, and two large bedrooms with high, fascinating ceiling angles, and garden views. The upstairs bedrooms are spacious enough to use as a second lounge room. Ducted gas heating, split systems, and ceiling fans ensure year-round comfort whilst the solar panels are a bonus addition for energy efficiency. Beyond the covered deck, the garden is divided by a trellis fence and a walk-through pergola that leads to the vegetable garden and a variety of fruit trees, including a lemon, a peach, and a nectarine - plus two mature olive trees and a garden shed. There is also room in the backyard to store a boat or caravan with access via the side gates. Land Size 736 sqm approx.
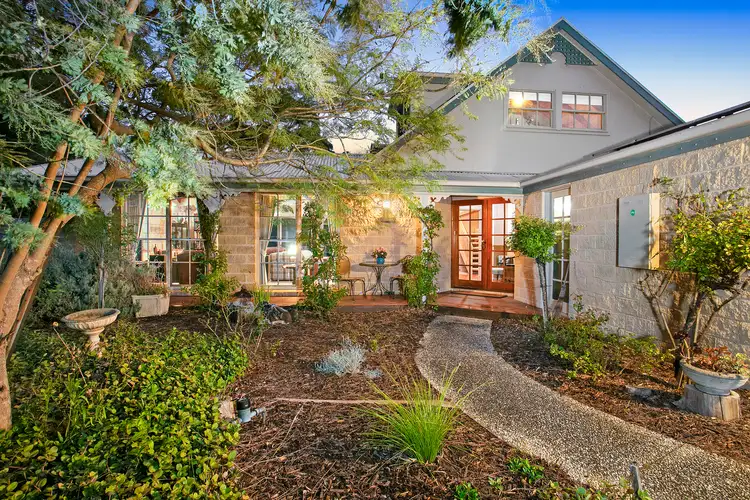
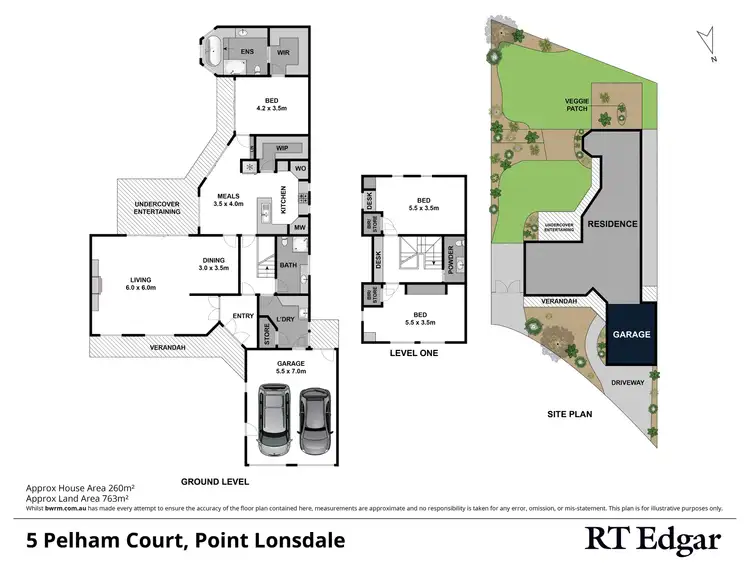
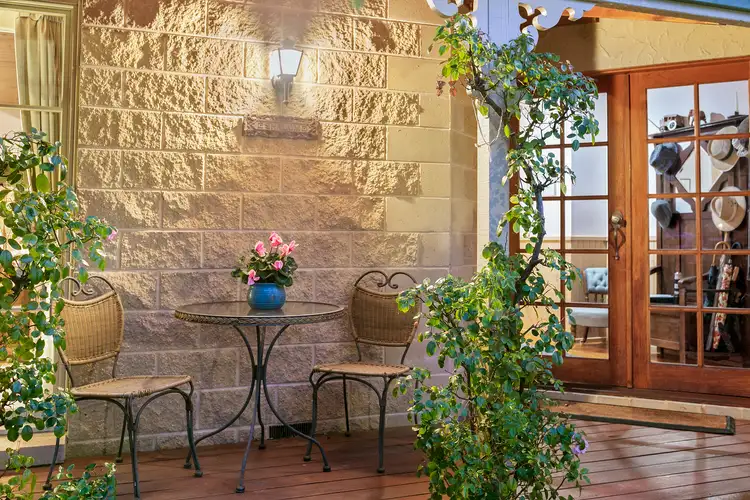
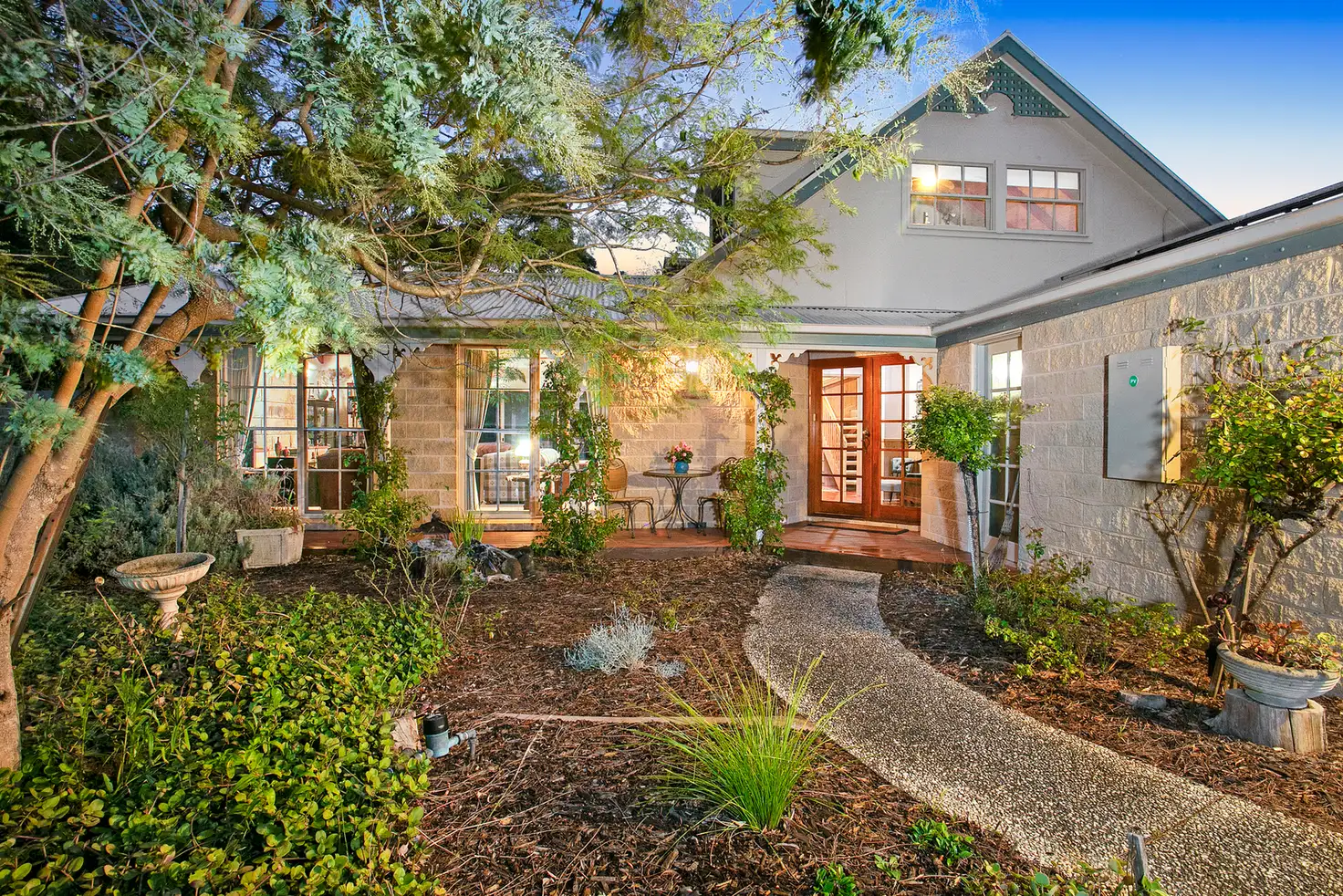


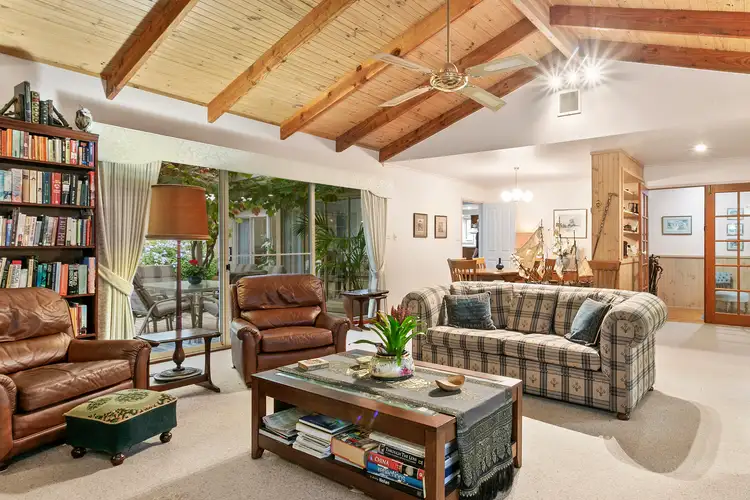
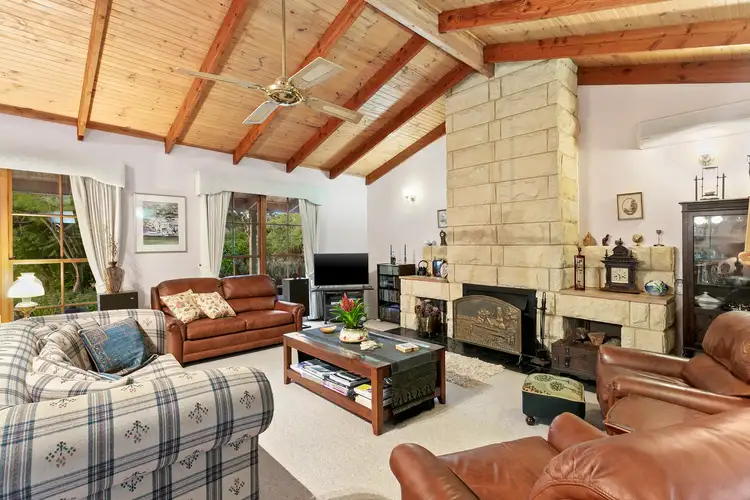
 View more
View more View more
View more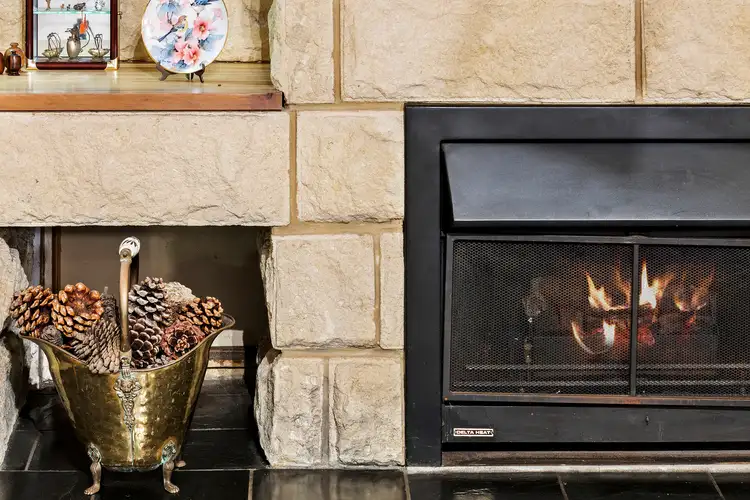 View more
View more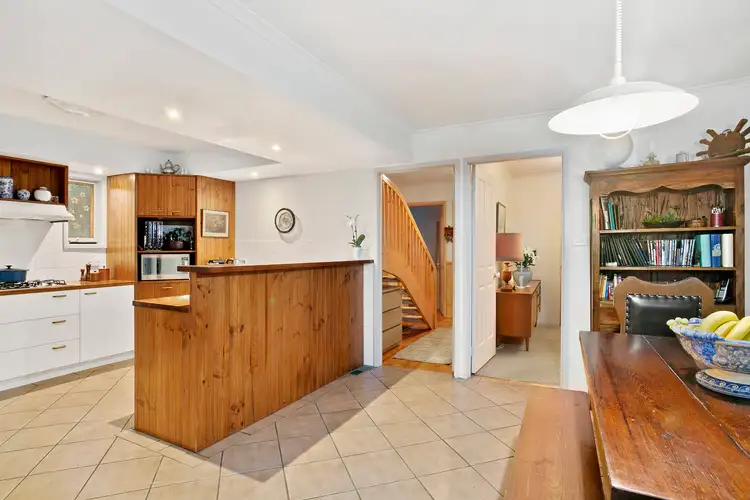 View more
View more
